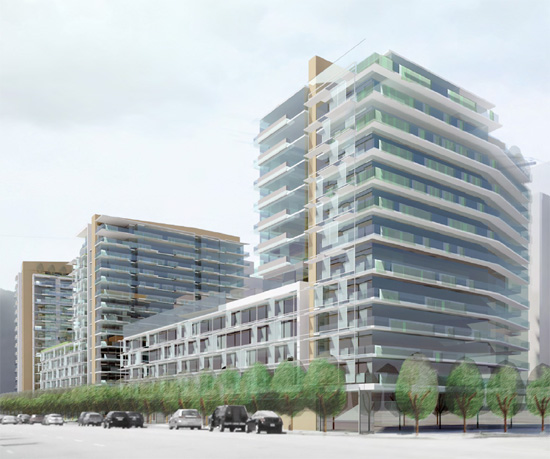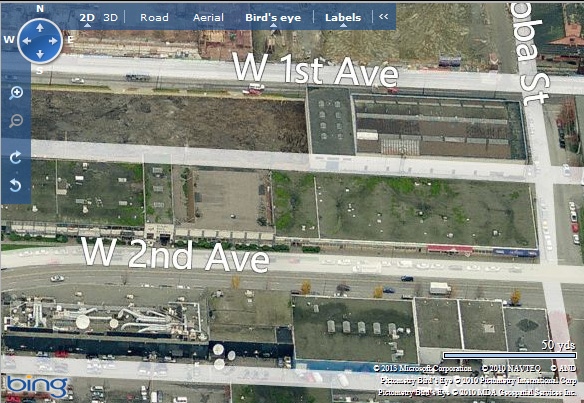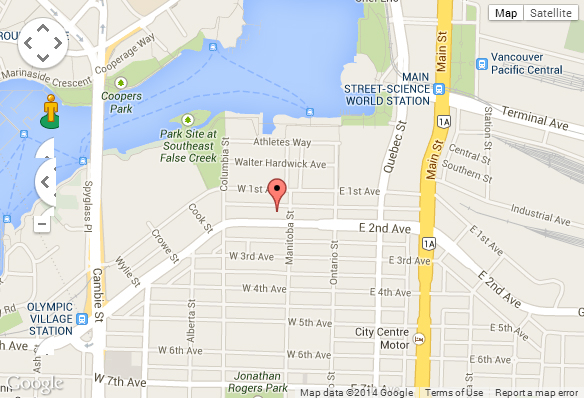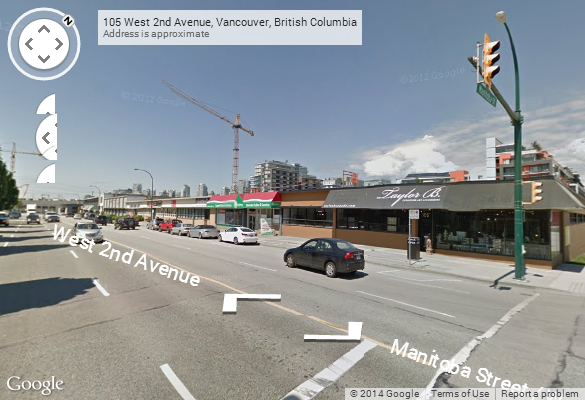
1783 Manitoba, Vancouver, BC, V5Y 1B8
- Levels:
- 15
- Suites:
- 189
- Status:
- Completed
- Built:
- 2014
- Map:
- 5 - Mount Pleasant Area
- Concierge:
- N/A
- On Site Manager:
- N/A
- Type:
- Freehold
- Bldg #:
- 012
PRINT VIEW
Need more information on this building click here

BUILDING WEBSITE The Residences At WEST, 1783 Manitoba Street, Vancouver. 98 homes 13 levels. West is a PHASED DEVELOPMENT that will see the construction of a master planned mixed use community that will be eventually home to over 43,000 square feet of prime retail / commercial space at ground level that will include retail services, banks, restaurants and stores.Phase 1 at 1783 Manitoba and phase 2 at 167 West 2nd. Phase 2 will be started in May of 2014. This website contains: current building MLS listings & MLS sale info, building floor plans & strata plans, pictures of lobby & common area, developer, strata & concierge contact info, interactive 3D & Google location Maps link www.6717000.com/maps with downtown intersection virtual tours, downtown listing assignment lists of buildings under construction & aerial/satellite pictures of this building. For more info, click the side bar of this page or use the search feature in the top right hand corner of any page. Building map location; Building #012-Map 5, Vancouver West End Area.
- Strata Company:
- Martello Property Services Inc. (604 681-6544 )
- Concierge:
- N/A
- On Site Manager:
- N/A
- Developer:
- Executive Group Development 604-642-5250
- Architect:
- Walter Francl Architecture Inc. 604 688 3252
Google Map
Please click the image above to view full map. This will open in a new window.
Bing Map

Please click the image above to view full map. This will open in a new window.
Google Street View
Please click the image above to view full map. This will open in a new window.
| The developer, Executive Group Development with Walter Francl Architecture Inc. are now introducing the new False Creek Vancouver Residences at WEST Condos, which will become the most highly anticipated and exciting project in this neighbourhood in 2012. This is a PHASED DEVELOPMENT that will see the construction of a master planned mixed use community that will be eventually home to over 43,000 square feet of prime retail/commercial space at ground level that will include retail services, banks, restaurants and stores. The Residences at WEST Vancouver False Creek condos by Executive Group Development developers will be poised to become the natural heart and epicentre of The Village and surrounding False Creek neighbourhoods. Phase 1 at 1783 Manitoba Street is a 15 storey tower over podium consisting of 190 beautifully designed view homes. | ||||||||
| ||||||||
| ||||||||
|
1) Click Here For Printable Version Of Above Map 2) Click here for Colliers full downtown area map in PDF format (845 KB)
|
||||||||








































