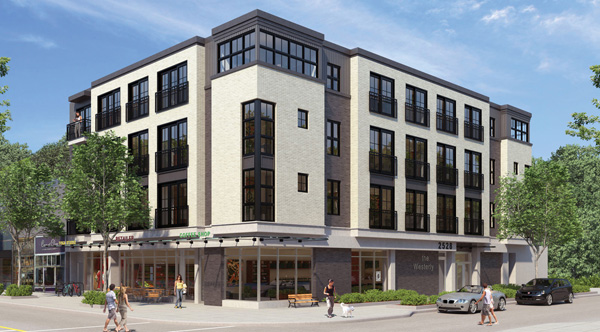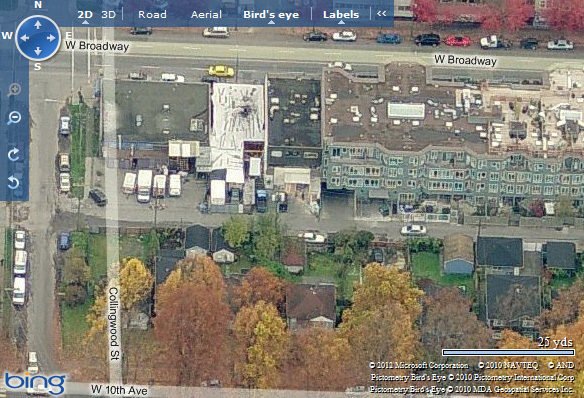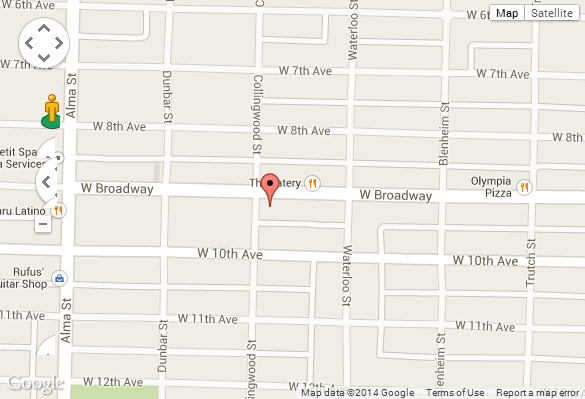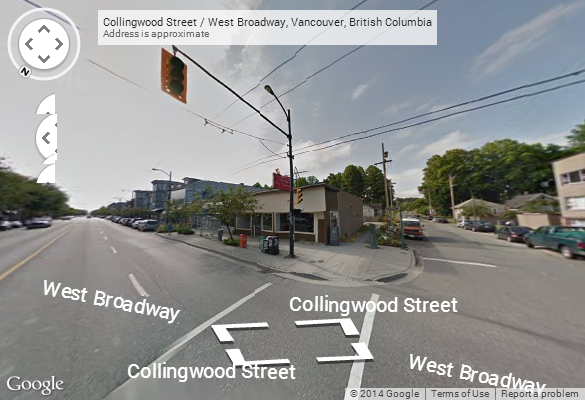
The Westerly
2528 Collingwood Street, Vancouver, BC, V6R 2K2CANADA
- Levels:
- 4
- Suites:
- 27
- Status:
- Completed
- Built:
- 2014
- Map:
- 7 - Kitsilano
- Concierge:
- N/A
- On Site Manager:
- N/A
- Type:
- Freehold
- Bldg #:
- 189
PRINT VIEW


BUILDING WEBSITE The Westerly at 2528 Collingwood Street, Vancouver, BC, V6R 2K2, Kitsilano Neighborhood, 27suites, 4 levels, built 2014. This website contains: current building MLS listings & MLS sale info, building floor plans & strata plans, pictures of lobby & common area, developer, strata & concierge contact info, interactive 3D & Google location Maps link
www.6717000.com/maps with downtown intersection virtual tours, downtown listing assignment lists of buildings under construction & aerial/satellite pictures of this building. For more info, click the side bar of this page or use the search feature in the top right hand corner of any page. Building map location; Building #189-Map 7, Vancouver West Kitsilano Area.
- Strata Company:
- N/A
- Concierge:
- N/A
- On Site Manager:
- N/A
- Developer:
- Guildford Brook Estates Developments (604) 360-7820
- Architect:
- Cornerstone Architecture (604) 253-8800
Google Map
Please click the image above to view full map. This will open in a new window.
Bing Map

Please click the image above to view full map. This will open in a new window.
Google Street View
Please click the image above to view full map. This will open in a new window.

Show Suite Bath
|

Show Suite Bath
|

Show Suite Living Room
|

Show Suite Living Room
|

Show Suite Bedroom
|

Show Suite Bedroom
|

Show Suite Bedroom
|

Show Suite Kitchen
|

Show Suite Kitchen
|

Show Suite Kitchen
|
|
INTERIORS
- Interior design by Gannon Ross Designs
- Wide-plank oak laminate hardwood flooring throughout
- Eco-friendly paint in white (with eggshell finish)
- Roller-style shades on all windows, with blackout opacity on bedroom windows
- High-end Blomberg front-loading washer and dryer
- Sophisticated 8' sliding frosted glass doors leading to bedrooms (in select homes)
- Modern slab doors with horizontal reveals for bathrooms and closets
- Solid-core suite entry doors with Bergen lever and privacy lock
- Flat-stock baseboards and door trim
- Recessed pot lighting throughout
BATHROOMS
- ¾" solid quartz countertop with 1½" eased edge
- Large 12" x 24" beige porcelain tile flooring
- 8" x 20" white ceramic tile tub/shower surround and tub skirt
- 1" x 2" white ceramic mosaic shower pan tile (in select homes)
- Chrome accessories
- Custom-designed mirror and shelving with medicine cabinet
- Studio Flo-Wise toilet by American Standard
- Deep soaker bathtub
- Tub and shower hardware set by Grohe
- Rectangular undermount sink by Chelini
- Chrome finish single lever faucets by Grohe
KITCHEN
- ¾" solid quartz countertop with 1½" eased edge
- Backpainted glass backsplash
- Square line profile wood veneer kitchen cabinets with soft-close hardware
- Under-cabinet lighting
|
Stainless steel appliance package including:
- Gas cooktop by Fisher & Paykel
- Stainless steel wall oven by Fisher & Paykel
- Stainless steel slide-out hood fan by Faber
- Stainless steel Active Smart counter-depth fridge by Fisher & Paykel
- Fully integrated stainless steel dishwasher by Bosch
- Stainless steel microwave and trim kit by Panasonic
- Richelieu Magic Corner storage system (in select homes)
- In-sink waste disposal system
- European-style stainless steel double-bowl undermount sink
- Grohe dual-spray pull-down polished chrome faucet
EXTRAS
- A modern take on a timeless architectural style, designed by Cornerstone Architecture, to complement the surrounding neighbourhood
- Built with only the highest quality materials, with arctic white and ironstone brick, standing seam metal siding, and coloured vinyl frame windows
- Gated and secure underground parkade
- Roughed-in security camera for parkade and individual homes
- FOB-access enterphone lobby
- FOB, floor access-controlled elevator
- One storage locker provided for each home
- Convenient bike storage
- Fully sprinklered, fire-protected building with annunciator panel and standpipes
- Dependable 2/5/10 National Home Warranty (2 year materials and workmanship, 5 year building envelope protection, 10 year structural protection)
|
|



Top
|
























