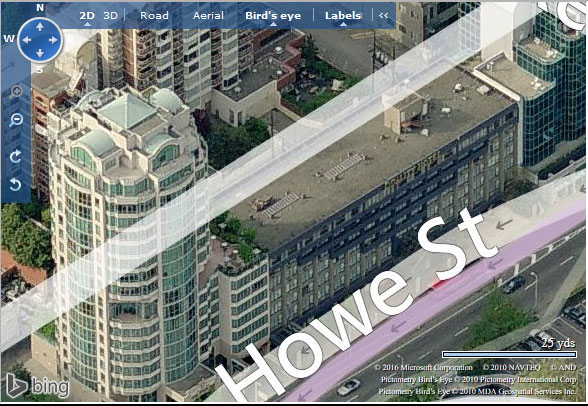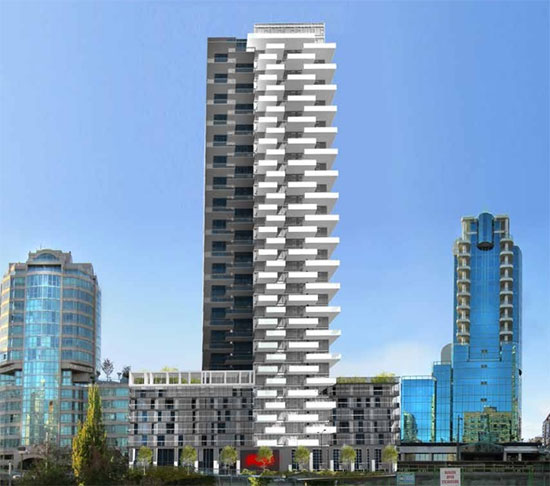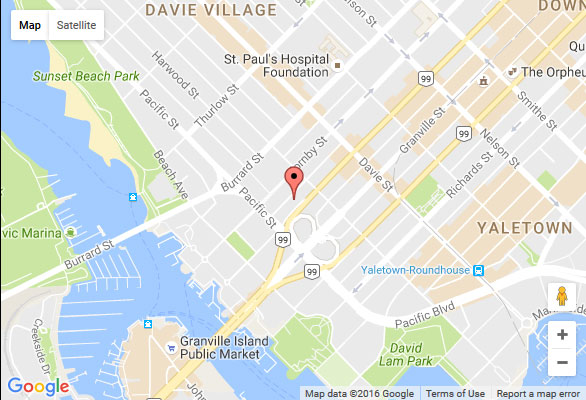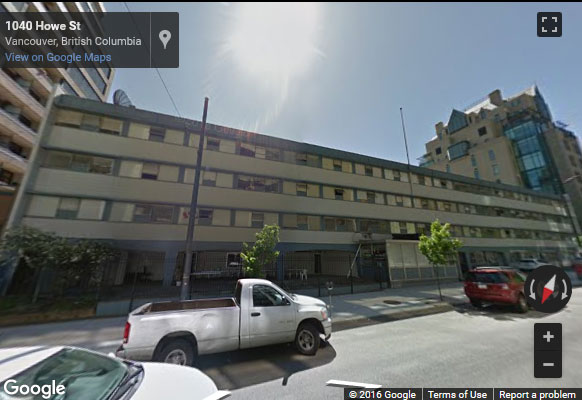BUILDING WEBSITE 1335 Howe Street, Vancouver, BC, V6Z 2R7. This 40 level tower is in pre-construction. This website contains: current building MLS listings & MLS sale info, building floor plans & strata plans, pictures of lobby & common area, developer, strata & concierge contact info, interactive 3D & Google location Maps link
www.6717000.com/maps with downtown intersection virtual tours, downtown listing assignment lists of buildings under construction & aerial/satellite pictures of this building. For more info, click the side bar of this page or use the search feature in the top right hand corner of any page. Building map location; Building #10-Map1, Concord Pacific, Downtown & Yaletown Area.
- Strata Company:
- N/A
- Concierge:
- N/A
- On Site Manager:
- N/A
- Developer:
- Onni Group 604-602-7711
- Architect:
- IBI Group 604-683-8797
Google Map
Please click the image above to view full map. This will open in a new window.
Bing Map

Please click the image above to view full map. This will open in a new window.
Google Street View
Please click the image above to view full map. This will open in a new window.

Located on Howe Street in Downtown South
District, the project is situated mid-block, bookended
between two existing towers: an 18
storey with 7 storey podium building at 1379
Howe (The Executive Inn); and a 19 storey
building with 7 storey podium building at 1311
Howe st. (Viva Tower). Across Howe Street is a
32 storey residential tower (The Maddox) and
the Black top site (West Granville Loop), which is
planned for residential use as per the Granville
Loops Policy Plan. Across the lane to the west
of the site is a 33 storey residential tower (Salt);
2 midrise residential buildings (11 storeys and
9 storeys) and the Umberto site (1382 Hornby)
which is currently under re-development with a
proposed tower.
 A seven storey podium is proposed to match
the heights of its adjacent neighbours,
continuing the existing robust streetwall which
characterizes the area. The podium has
continuous balconies along its Howe and lane
facades. These balconies bring the building face
(window wall) away from the street, increasing
privacy and noise protection from the Granville
Street Bridge on-ramp and Lane. The ground
floor of the building, half obstructed by the
Granville Street bridge on-ramp, is split between
townhomes on the North side, a residential
lobby at the centre of the site; and a residential
amenity at the far south end. A niche has been
carved on the ground level for a water
feature and art area between lobby and
townhomes. A seven storey podium is proposed to match
the heights of its adjacent neighbours,
continuing the existing robust streetwall which
characterizes the area. The podium has
continuous balconies along its Howe and lane
facades. These balconies bring the building face
(window wall) away from the street, increasing
privacy and noise protection from the Granville
Street Bridge on-ramp and Lane. The ground
floor of the building, half obstructed by the
Granville Street bridge on-ramp, is split between
townhomes on the North side, a residential
lobby at the centre of the site; and a residential
amenity at the far south end. A niche has been
carved on the ground level for a water
feature and art area between lobby and
townhomes.
The tower itself, is centered on the
site to provide 80' or more of building
separation between tower elements
on  the block. The 40 storey tower is
rectilinear in character with a 6,500 sf
floor plate with no dimension greater than
90'. The height of the tower reaches the
underside of the Queen Elizabeth View
Cone at 459.5' above sea level. The floors
have a varigated balcony arrangement
that provides visual interest along with
two tones of glass. An art light feature is
proposed as hanging luminairs between
crossing balconies, a strip of white lamps
runs on South balconies while a strip
of black hanging lights runs on North
balconies The 2 storey penthouse units
are set in from the building edge below
with their second floor hiding the elevator
machine rooms and mechanical rooms
typically found in tower appurtenances. the block. The 40 storey tower is
rectilinear in character with a 6,500 sf
floor plate with no dimension greater than
90'. The height of the tower reaches the
underside of the Queen Elizabeth View
Cone at 459.5' above sea level. The floors
have a varigated balcony arrangement
that provides visual interest along with
two tones of glass. An art light feature is
proposed as hanging luminairs between
crossing balconies, a strip of white lamps
runs on South balconies while a strip
of black hanging lights runs on North
balconies The 2 storey penthouse units
are set in from the building edge below
with their second floor hiding the elevator
machine rooms and mechanical rooms
typically found in tower appurtenances. |
The Building
- LEED Gold
- Large balcony
- In-suite heating
- 24 hour concierge
- Double-glazed low E windows
Safety & security
- Electronic key-fob
- Secure underground parking
- Closed-circuit camera
- Pre-wired security systim in suite
- Solid core entry door with peephole
- Sprinklers and smoke detectors in suite
Interior
- Wide plank engineered oak hardwood flooring
- Marble tile foyers in combo homes
- Porcelain tile flooring in laundry room
- Wool carpeting in bedrooms
- Built-in closet organizers
- Front loading washer/dryer
- Roller shades
- Flat-painted ceilings
- Solid wood interior doors
- Automated lighting in living areas
|
Kitchen
- Appliance Package
- Stone countertops
- Full height stone backsplash
- Flat panel walnut veneer cabinets
- Stainless steel double bowl sink
- Under cabinet lighting
Bathroom
- Floating wood cabinets
- Under mount wash basin
- Under cabinter lighting
- 12"x24" porcelain tile floor
- 24"x48" wall tile
- Dual flush toilet
- Rain shower head
- Electric floor heating
- Walk-in shower
Ensuite
- Floating wood cabinets
- Marble countertop
- Under mount wash basin
- Under cabinet lighting
- 24"x24" marbletile floor and walls
- Rain shower head
- Dual flush toilet
- Electric floor heating
- Soaker tub
- Walk-in shower
- Over sized mirrors
- Recessed medicine cabinet
- Soft close doors
|
|


1)
Click
Here For Printable Version Of Above Map 2)
Click
here for Colliers full downtown area map in PDF format (845 KB)


Top
|


















