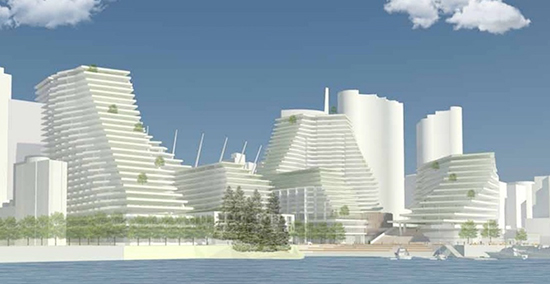With its terraced landscaping resembling “urban mountains,” the mixed-use redevelopment of the Plaza Nations in Northeast False Creek greatly parts ways from Vancouver’s standard tower design.
Local architect James Cheng and developer Canadian Metropolitan Properties recently submitted their development application to the municipal government for the 10.3-acre redevelopment of the former BC Pavilion of the Expo ’86 World’s Fair.
This follows city council’s approval in July 2018 of the project’s rezoning application, which will provide a staggering $325.5 million in community amenity contributions (CACs), largely in the form of in-kind value through on-site development.
At 750 Pacific Boulevard, there will be approximately 2.1 million sq. ft. of total floor area, including 1.6 million sq. ft. of residential space, providing homes for thousands of people. This includes 380 social housing units within the lower levels of the two largest buildings, facing Pacific Boulevard and BC Place Stadium.
Within the lower levels around the central plaza and waterside public spaces, there will be 350,000 sq. ft. of commercial space, entailing retail, restaurant, and brewery space on the ground level that will help form a lively entertainment district, as well as larger commercial spaces up to 42,000 sq. ft. within several levels above.
The civic centre portion in the lower levels of the northeast building includes a 17,000-sq-ft music venue on the ground level, a 30,000-sq-ft ice rink facility on the third level with 390 grandstand seats, a daycare facility on the sixth level with lower rooftop play space, and a dedicated community centre space of 34,000 sq. ft. spread over four levels.
The ice rink is a partnership with the Vancouver Canucks, which will use the rink as its new purpose-built practice facility. The team’s ice time is typically only in the morning, and when the team is not on the ice, the rink will be open for community and public use.
Additionally, the Canucks will occupy about 25,000 sq. ft. of commercial floor area spread over three levels, including 8,530 sq. ft. of space next to the ice rink for a sports medicine facility, which will be available to the public when not in use by the athletes.
The latest step of the city?s review process indicates the project will be constructed in three phases, with the westernmost half of the site built in the first phase, the northeastern parcel of the site containing civic and recreational facilities built in the second phase, and a parcel along the water at the southeast corner built in the third phase. |



















