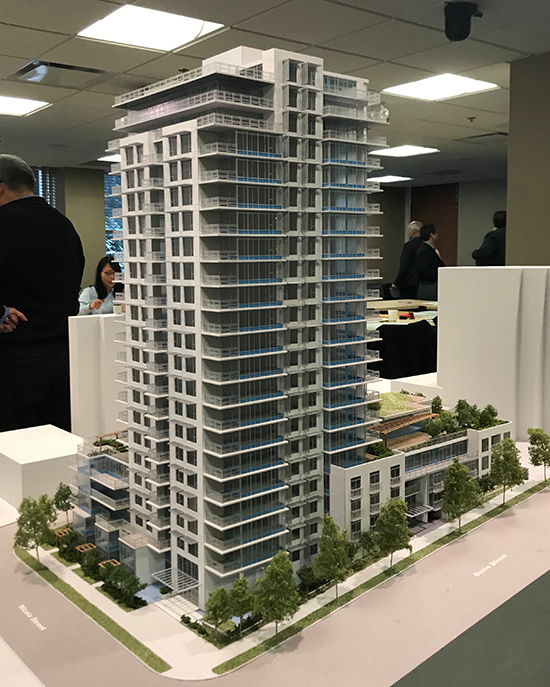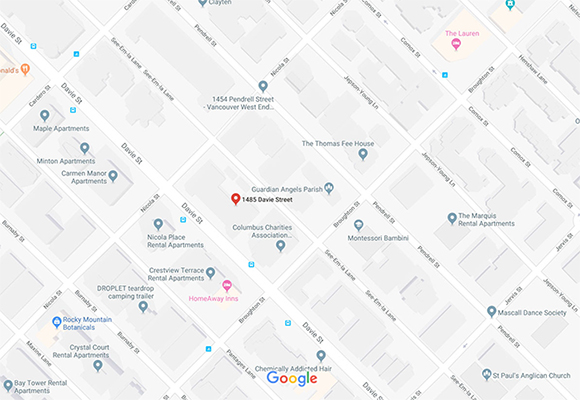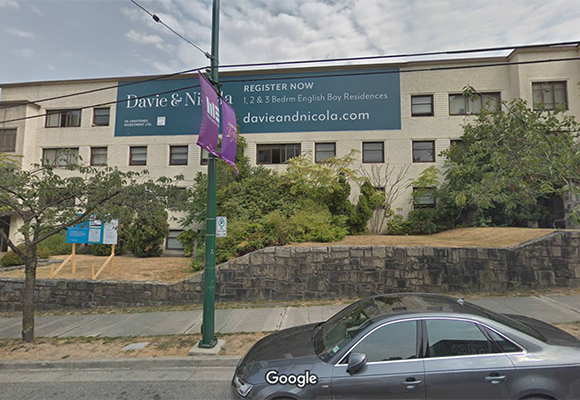
Davie & Nicola
1485 Davie Street, Vancouver, BC, V6G 1C1CANADA
- Levels:
- 22
- Suites:
- 120
- Status:
- Estimated Completion Jun 15th 2022
- Built:
- N/A
- Map:
- 6 - Vancouver West End
- Concierge:
- N/A
- On Site Manager:
- N/A
- Type:
- Freehold
- Bldg #:
- 013
PRINT VIEW


BUILDING WEBSITE Davie & Nicola at 1485 Davie Street, Vancouver, BC, V6G 1C1, West End Neighborhood,120 suites, 22 levels, estimated completion 2022. there are 51 affordable rental units in a detached 6-storey building east of the 21-storey tower. This website contains: current building MLS listings & MLS sale info, building floor plans & strata plans, pictures of lobby & common area, developer, strata & concierge contact info, interactive 3D & Google location Maps link
www.6717000.com/maps with downtown intersection virtual tours, downtown listing assignment lists of buildings under construction & aerial/satellite pictures of this building. For more info, click the side bar of this page or use the search feature in the top right hand corner of any page. Building map location; Building #013-Map6, West End Vancouver.
- Strata Company:
- N/A
- Concierge:
- N/A
- On Site Manager:
- N/A
- Developer:
- Vivagrand Developments 604-336-6787
- Architect:
- N/A
Google Map
Please click the image above to view full map. This will open in a new window.
Google Street View
Please click the image above to view full map. This will open in a new window.
| Davie & Nicola at 1485 Davie Street, Vancouver, BC is a 22-storey tower with 120 market residential units. The 51 affordable housing units will be located in a 6-storey detached low-rise building at the east end of the site. There will be a landscaped courtyard between the two buildings
A cultured collection of one, two and three-bedroom residences will soon stand where two pivotal streets become one in the heart of Vancouver?s West End. Davie & Nicola combines design and purpose to create 120 contemporary homes. Water and mountains, city and nature, recreation and community, shops and services, eats and drinks |
- located in the West End at Davie & Nicola
- 22-storey high-rise with 4-storey podium
- 151 market strata condominiums
- 51 market rental units
- 3 market & 9 rental townhouses
- near Sunset Beach & English Bay
- close to Denman Street restaurants & shopping
- cycling distance to Stanley Park
- goal of LEED Silver

The massing of the affordable housing block is terraced on the top two floors away from the courtyard permitting an earlier and longer penetration of sunlight into the courtyard while softening the physical relationship with the tower. At the same time the east fa?ade of this building facing the east neighbouring tower 52? away, due to the slope of the block, is only half the height of the east neighbor. The east wall, set back 6?8? from the east property line, maintains a friendly fa?ade of mainly individual bedroom windows.

|
 |
|
Architectural treatment at grade for the tower entrance includes a significant water feature which surrounds the tower Lobby on the Davie and Nicola sides and engages the resident or visitor who, entering from Nicola St., walk over slotted concrete slabs with water flowing beneath leading to the Lobby entry. This SW corner of the building is recessed from the main building fa?ade to draw attention to the entrance and provide weather protection. Evening lighting from the Lobby, water feature and entry area accent lighting will highlight this entrance design. This tower entrance location also has the unique sightline to the Gabriola Mansion and it?s entry court across Nicola St..
The rental units entrance is up the hill on Davie St. and is sheltered by a steel and glass canopy above and spatially defined by landscaping around it and will be additionally highlighted by evening lighting.
The palette of high quality exterior building materials include fibre cement panels in two colours, terra cotta panels at the tower and affordable housing base, glazed balcony guards and generously glazed windows. |
|


1)
Click
Here For Printable Version Of Above Map
2)
Click
here for Colliers full downtown area map in PDF format (845 KB)


|













