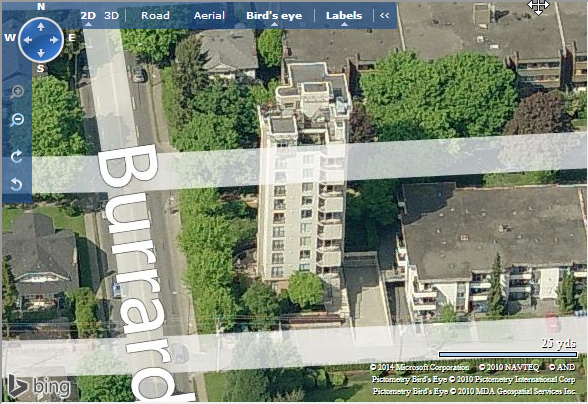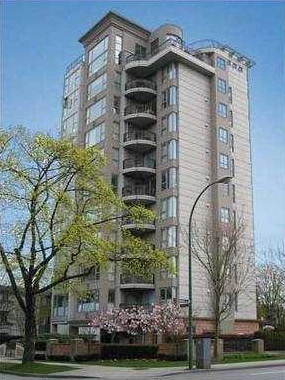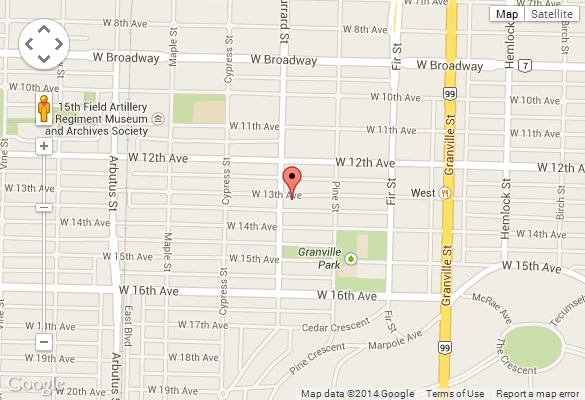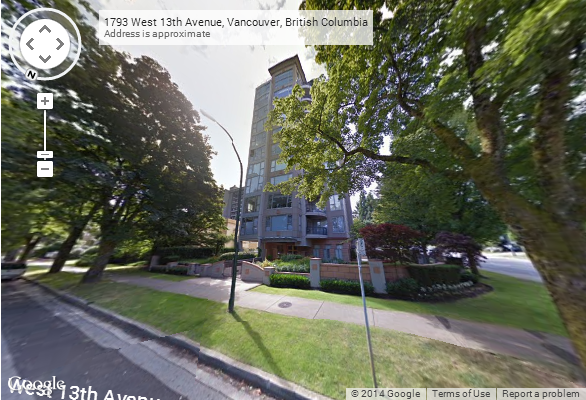BUILDING WEBSITE Magnolia at 1788 W. 13th Avenue, Vancouver, BC, V6J 2H1, Fairview Neighborhood, 11 suites, 11 levels, built 1996. This website contains: current building MLS listings & MLS sale info, building floor plans & strata plans, pictures of lobby & common area, developer, strata & concierge contact info, interactive 3D & Google location Maps link
www.6717000.com/maps with downtown intersection virtual tours, downtown listing assignment lists of buildings under construction & aerial/satellite pictures of this building. For more info, click the side bar of this page or use the search feature in the top right hand corner of any page. Building map location; Building #126-Map 4, False Creek, Granville Island & Pennyfarthing Area.
- Strata Company:
- Colyvan Pacific (604-683-8301)
- Concierge:
- N/A
- On Site Manager:
- N/A
- Developer:
- N/A
- Architect:
- N/A
Google Map
Please click the image above to view full map. This will open in a new window.
Bing Map

Please click the image above to view full map. This will open in a new window.
Google Street View
Please click the image above to view full map. This will open in a new window.
|
|
Exterior
- Ornamental front gate
- Custom French style front entry door
- Renaissance masonry stone at the base of the building
- Coated reinforced concrete walls with reveal design
Lobby
- Patterned high quality marble floor
- Domed ceiling
- Ornamental wall mounted light fixture
- Wall finished in wood paneling and wallpaper
- Individually coded magnetic entry system to elevator
- Elevator release button for guests located in each suite
- Camera with monitor in each suite
Entrance
- Patterned high quality marble floor
- Domed ceiling
- Matural stone alabaster wall mountd light fixtures
- Glazed French doors
- Gold plated door handles
Kitchen
- German based kitchen cabinets
- Karadon solid surface countertops
- 36 inch built-in refrigerator
- 30 inch glass top cooktop
- Wall mounted convection oven and microwave
- Dishwasher with paneled door
- Stainless steel hood fan
- 16"x16" ceramic tile flooring
- Garborator
- Nook area with bay window
- Under-mount cabinet lighting
- Recessed pot lights
- Under-mount stainless steel double sink
- Glass French doors
Second Bedroom
- Fully carpeted
- Walk in closet
- Gold plated door handles
Main Bathroom
- High quality ceramic tiles on floors and walls
- Italian made countertop
- 24 karat gold plated faucet and shower head
- Gold plated bathroom accessories
|
Security
- Individually coded remote garage door with computer recording
of each entry
- Second car warning to garage entry
- Individually coded monitored panic button with stobe light
and siren
- Wired glass door to the elevator lobby
- Cameras recording activity in the parking area
- Individually coded magnetic entry system to lobby
- Camera aat the front entrance
- Camera in the lobby recording all activities
Living/Dining Room
- High Quality low profile carpet
- Recessed halogen pot lights with 24 karat gold plated trim
- Custom paneled doors
- Hand carved marble fireplace
- Gold plated door handles
Master Bedroom
- Fully carpeted
- Marble fireplace with wood mantel
- Walk in closet
- Halogen closet light with gold plated trims
- Gold plated door handles
- Maax Acrylica jetted tub
- Double under-mount sinks
- Separate shower with marble walls and floor
- Karadon solid surface countertops and tub surround
- Marble floor
- 24 karat gold plated faucet, tubfiller, spray and showerhead
- Natural stone alabaster wall mounted light fixtures
- Gold bathroom accessories
Third Bedroom
- Eight foot long closet mirrored door
- Sliding glass door with French railing
- Custom paneled doors
- Gold plated door handles
Powder Room
- Karadon solid surface countertop and sink
- Natural stone alabaster wall mounted light fixtures
- Recessed pot lights with gold plated trim
- Gold bathroom accessories
- Custom paneled doors
- 24 karat gold plated faucet
- Gold plated door handles
|
|



Top
|









