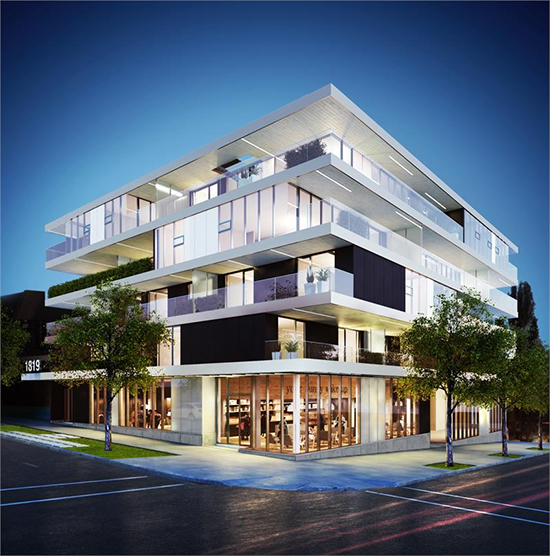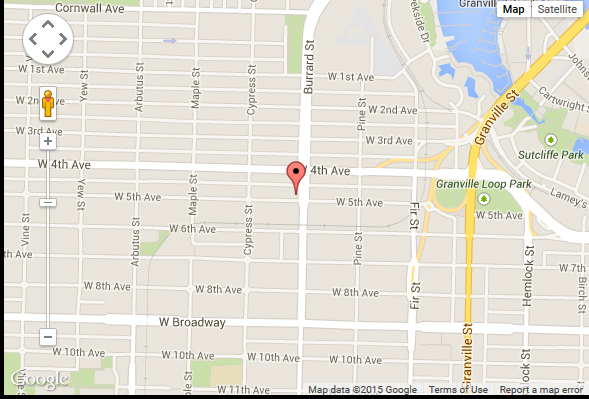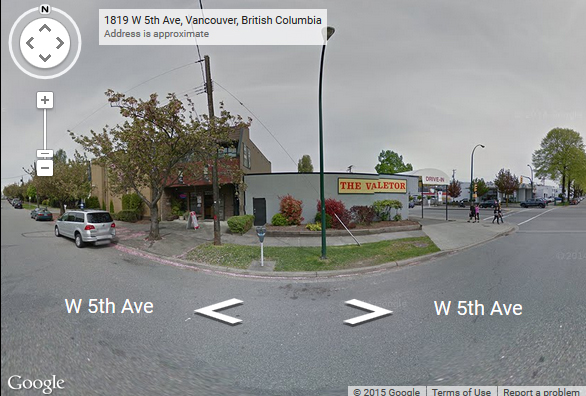
1819 West 5th Avenue, Vancouver, BC, V6J 1P5
- Levels:
- 5
- Suites:
- 24
- Status:
- Estimated Completion Spring 2017
- Built:
- N/A
- Map:
- 7 - Kitsilano
- Concierge:
- N/A
- On Site Manager:
- N/A
- Type:
- Freehold
- Bldg #:
- 009
PRINT VIEW
Need more information on this building click here

BUILDING WEBSITE West Five at 1819 West 5th Avenue, Vancouver, BC, V6J 1P5, Kitsilano Neighborhood, 24 suites, 5 levels, estimated completion in Spring of 2017. This website contains: current building MLS listings & MLS sale info, building floor plans & strata plans, pictures of lobby & common area, developer, strata & concierge contact info, interactive 3D & Google location Maps link www.6717000.com/maps with downtown intersection virtual tours, downtown listing assignment lists of buildings under construction & aerial/satellite pictures of this building. For more info, click the side bar of this page or use the search feature in the top right hand corner of any page. Building map location; Building #009-Map 7, Vancouver West Kitsilano Area.
- Strata Company:
- N/A
- Concierge:
- N/A
- On Site Manager:
- N/A
- Developer:
- Orr Development 604-731-8261
- Architect:
- Yamamoto Architecture Inc 604-731-1127
Google Map
Please click the image above to view full map. This will open in a new window.
Google Street View
Please click the image above to view full map. This will open in a new window.
|
||
| West Five by Orr Development is scheduled to be completed in 2017. This boutique low-rise will feature studio 1, 2 and 3 bedroom residences ranging from 432 to 1946 sq.ft. Interiors boast neutral palettes with warm wood and striking marble. The textures and patterns, fixturees and appliances are top of the line. The chef kitchens defy expectation and the bathrooms are pure luxury. | ||

1) Click Here For Printable Version Of Above Map 2) Click here for Colliers full downtown area map in PDF format (845 KB) |













