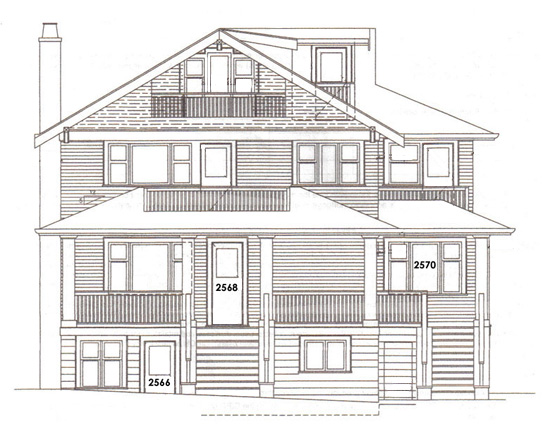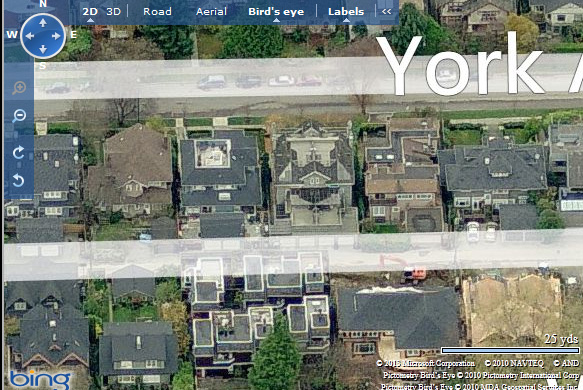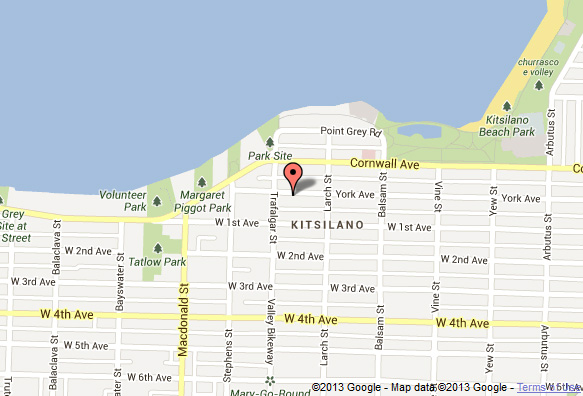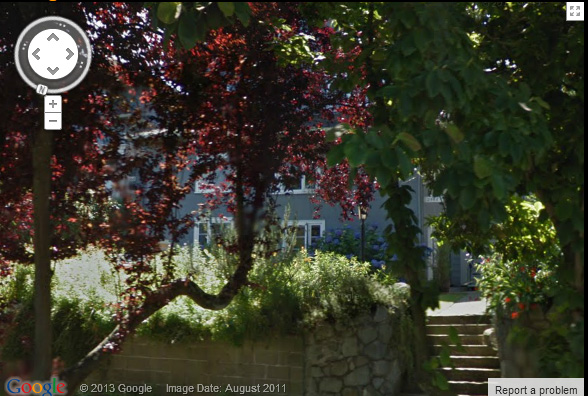
2566 York, Vancouver, BC, V6K 1E3
- Levels:
- 3
- Suites:
- 3
- Status:
- Completed
- Built:
- 2013
- Map:
- 7 - Kitsilano
- Concierge:
- N/A
- On Site Manager:
- N/A
- Type:
- Freehold
- Bldg #:
- 007
PRINT VIEW
Need more information on this building click here

BUILDING WEBSITE 2566 York Avenue, Vancouver, BC, V6K 1E3, Kitsilano Neighborhood, 3 suites, in a new 3 level house. Other Address are 2568 York and 2570 York. This website contains: current building MLS listings & MLS sale info, building floor plans & strata plans, pictures of lobby & common area, developer, strata & concierge contact info, interactive 3D & Google location Maps link www.6717000.com/maps with downtown intersection virtual tours, downtown listing assignment lists of buildings under construction & aerial/satellite pictures of this building. For more info, click the side bar of this page or use the search feature in the top right hand corner of any page. Building map location; Building #007-Map 7, Vancouver West Kitsilano Area.
- Strata Company:
- N/A
- Concierge:
- N/A
- On Site Manager:
- N/A
- Developer:
- N/A
- Architect:
- N/A
Google Map
Please click the image above to view full map. This will open in a new window.
Bing Map

Please click the image above to view full map. This will open in a new window.
Google Street View
Please click the image above to view full map. This will open in a new window.



















