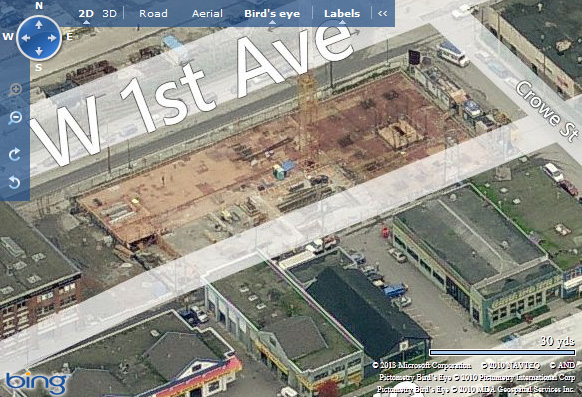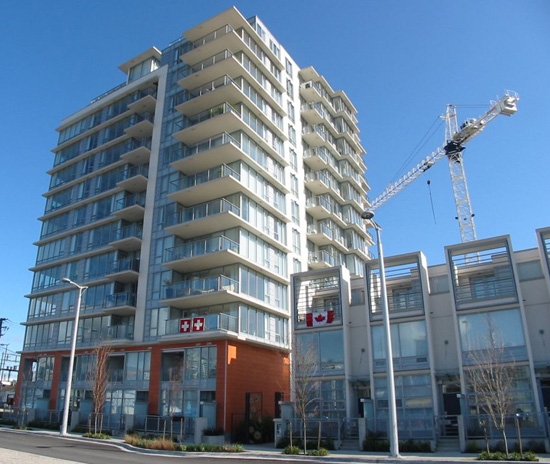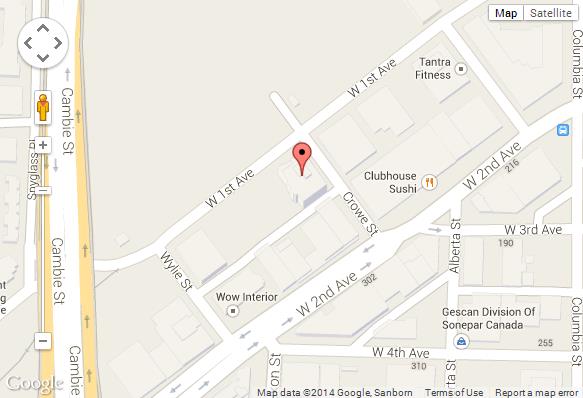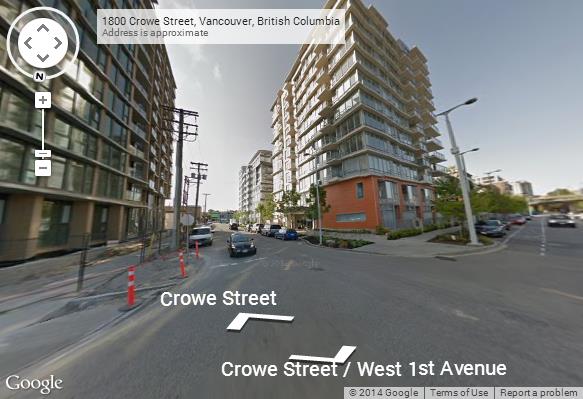BUILDING WEBSITE Foundry at 1833 Crowe Street, Vancouver, BC, V5Y 1C7, Mount Pleasant Neighborhood,106 suites, 13 levels, built 2008. This website contains: current building MLS listings & MLS sale info, building floor plans & strata plans, pictures of lobby & common area, developer, strata & concierge contact info, interactive 3D & Google location Maps link
www.6717000.com/maps with downtown intersection virtual tours, downtown listing assignment lists of buildings under construction & aerial/satellite pictures of this building. For more info, click the side bar of this page or use the search feature in the top right hand corner of any page. Building map location; Building #195-Map 5, Vancouver West End Area.
- Strata Company:
- AWM-Alliance Real Estate Group Ltd. (604.685.3227)
- Concierge:
- N/A
- On Site Manager:
- N/A
- Developer:
- Polygon Homes (604) 877-1131
- Architect:
- IBI/HB Architects (604) 683-8797
Google Map
Please click the image above to view full map. This will open in a new window.
Bing Map

Please click the image above to view full map. This will open in a new window.
Google Street View
Please click the image above to view full map. This will open in a new window.
1883 Crowe - Foundry - Polygons
newest development on South East False Creek across street from Olympic Village.
Located at the SW corner of Crowe & 1st Ave, project will be 13-mstorey's occupying
90 Condos & 16 multi-level Townhouses.
Foundry Website: www.polyhomes.com/upcoming_community.php?community_id=226
Display suite located at 261 W 2nd Ave, contact Dori Gatensbury (sales
manager) at 604-879-8277 www.polyhomes.com or [email protected]
Suite sizes 600-1,141 sq.ft.
Developer; Polygon Developments www.polyhomes.com
Interior Design; In-house
Architect; IBI/HB Architects,
Completion Spring 2009
Click news articles link on the side bar for more info
 Building the city’s
future at Foundry – Polygon’s newest high-rise and city home community
in the heart of South East False Creek. Located on the historic site of the former
Progressive Engineering Works, Foundry offers a rare opportunity to look into
the future. Designed with groundbreaking green building strategies for sustainable
living in one of the city’s hottest up-and-coming neighborhoods', this exciting
collection of one, two, and three bedroom apartment and city homes will feature
sleek contemporary interiors with composite stone countertops, stainless steel
appliances and floor to ceiling windows for expansive views over the city and
False Creek. Adjacent to the future Olympic Village and the ambitious Canada Line
station, Foundry offers the convenience of city centre living without the hustle
and bustle. The shops and services of West Broadway and Cambie Streets are just
a short stroll away with Yaletown and Granville Island only a few steps further.
Direct transit links and easy access to major roadways brings the best of the
city manageably close. Building the city’s
future at Foundry – Polygon’s newest high-rise and city home community
in the heart of South East False Creek. Located on the historic site of the former
Progressive Engineering Works, Foundry offers a rare opportunity to look into
the future. Designed with groundbreaking green building strategies for sustainable
living in one of the city’s hottest up-and-coming neighborhoods', this exciting
collection of one, two, and three bedroom apartment and city homes will feature
sleek contemporary interiors with composite stone countertops, stainless steel
appliances and floor to ceiling windows for expansive views over the city and
False Creek. Adjacent to the future Olympic Village and the ambitious Canada Line
station, Foundry offers the convenience of city centre living without the hustle
and bustle. The shops and services of West Broadway and Cambie Streets are just
a short stroll away with Yaletown and Granville Island only a few steps further.
Direct transit links and easy access to major roadways brings the best of the
city manageably close.
|
Styling
- Expansive glass window-walls
- Custom-mstained wood suite entry doors
- Over-height ceiling throughout main living areas
- Generous view balconies
- Hand-mset imported porcelain tile floors in bathrooms
- Wide plank laminate wood flooring - entry, living room, dining
room and kitchen
- Storage space
Bathrooms
- Soaker tub with tile surround
- Showers with frameless glass doors
- Custom-designed vanities
- Under-mount rectangular porcelain washbasin
- Wood cabinetry
- Pressure-balanced shower controls
- Dual flush water closets
- Italian porcelain tiled floors
Conveniences
- Stacking washer/dryer
- Pre-wired connections for high-mspeed cable and ADSL
- Telephone jacks and cable TV outlets in bedroom and living
room
- Secure bicycle storage lockers
|
Designer Kitchen
- Glossy laminate cabinetry
- Refrigerator with bottom-mount freezer drawer
- Stainless steel appliances
- Ceran top cooktop
- Wall oven
- Over-the-range microwave and hook fan
- Dishwasher
- CaesarStone® countertop with glass backsplash
- European single-lever faucet
- Under-mounted stainless steel sink
- Pantry
Security
- Heavy-duty locking system with reinforced door frames and door
viewers
- Full-time resident manager
- Security proximity readers
- Suite pre-wired for security systems
- Elevator lock-off restricts individual floor access to residents
only
- Entry gate videophone
- Digital recording cameras in parkade and lobby
- Secured underground parking with video camera surveillance
- Hard-wired smoke detectors
|
|

Show Suite Kitchen
|

Show Suite Bedroom
|

1833 Crowe
Picture taken March 2010
|

Lobby Mural
Picture taken March 2010
|

Foundry Bach Entrance
Picture taken March 2010
|

Exercise Room
Picture taken March 2010
|

Lobby
Picture taken March 2010
|

Entrance
Picture taken March 2010
|
|






|
|


Area
Land Ownership Information
Full
Details click here
Developer Contact
Info
Polygon Developments
Suite 900 - 1333 West Broadway Avenue
Vancouver, BC, Canada V6H 4C2
Tel: (604) 877-1131 Fax: (604) 871-4295
Email: [email protected]
Web site: www.polyhomes.com/upcoming_community.php?community_id=226
Click Here To Print Building Pictures - 6 Per Page
|
|
| Top |







































































