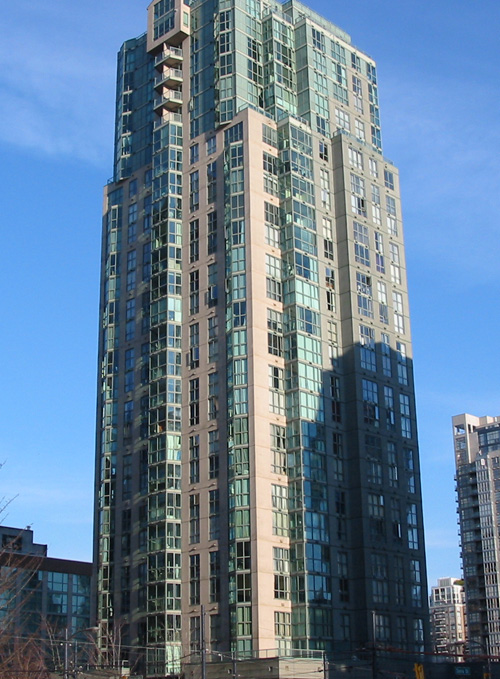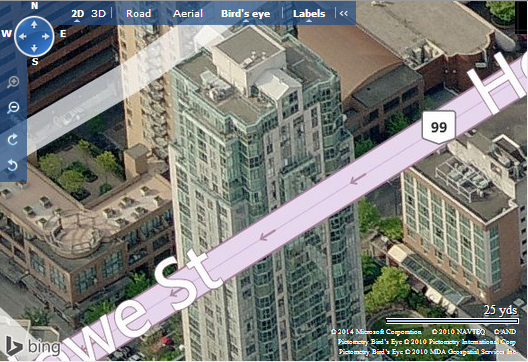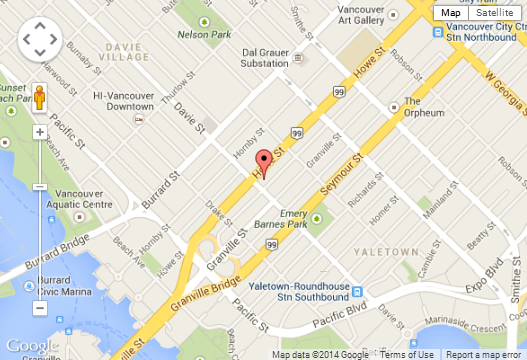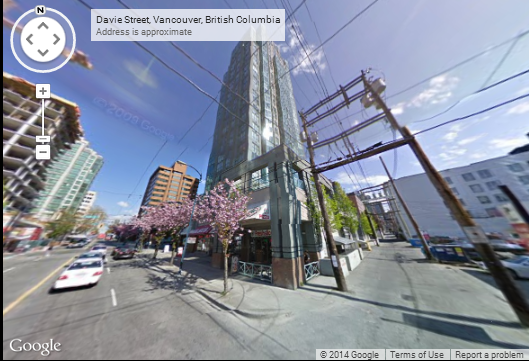
- Levels:
- 27
- Suites:
- 186
- Status:
- Completed
- Built:
- 1994
- Map:
- 1 - Concord Pacific, Downtown & Yaletown Area
- Concierge:
- N/A
- On Site Manager:
- 604-681-9392
- Type:
- Freehold
- Bldg #:
- 026
PRINT VIEW

- Strata Company:
- AWM ALLIANCE Property (604-639-2190)
- Concierge:
- N/A
- On Site Manager:
- 604-681-9392
- Developer:
- N/A
- Architect:
- N/A
Google Map
Bing Map

Google Street View
| Urban
Living Right Where It's At. 1188 Howe Street presents a 28-storey
tower of high-quality concrete construction in the heart of downtown
Vancouver. Expansive floor-to-ceiling windows in tinted glass open
onto Vancouver's spectacular mountain, city and water views. Abundant
underground parking. A card access security system, a first-class
recreational centre with lap pool and exercise room and the presence
of the hotel next door provide the ultimate in amenities, privacy
and security.
GENERAL BUILDING INFO The individual
strata Lot # indicates which parking stall # and storage locker
# goes with the suite. Extras such as room and maid service are
provided by the Holiday Inn (next Door) are on a per use basis.
There are 30 secured (gated) underground visitor parking stalls
accessible by card reader or individual suite code, these cards
and codes are provided by the on site manager (Rick Dean). Manager
Rick Dean works on-site between 9am - 5pm, evening manager (Holiday
Inn staff member) between 5pm - 11pm, night guard between 11pm
- 7am. As well for your security there are 4 cameras located throughout
the building. Strata Restriction; No pets allowed, Rentals are
allowed |
||||||||||
| ||||||||||

1) Click Here For Printable Version Of Above Map 2) Click here for Colliers full downtown area map in PDF format (845 KB) | ||||||||||
| Top |

































































