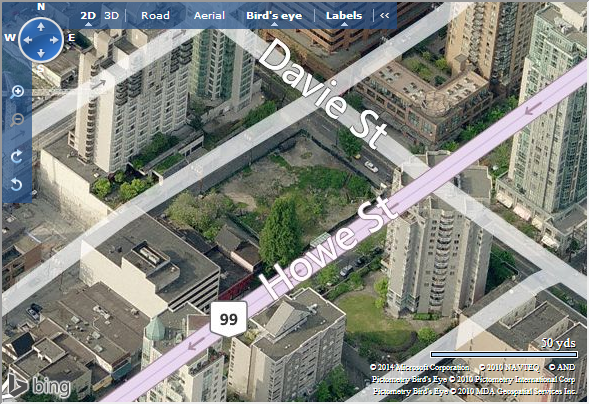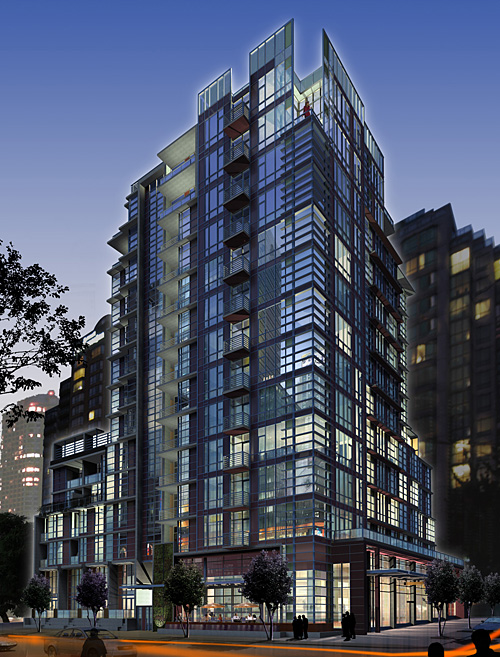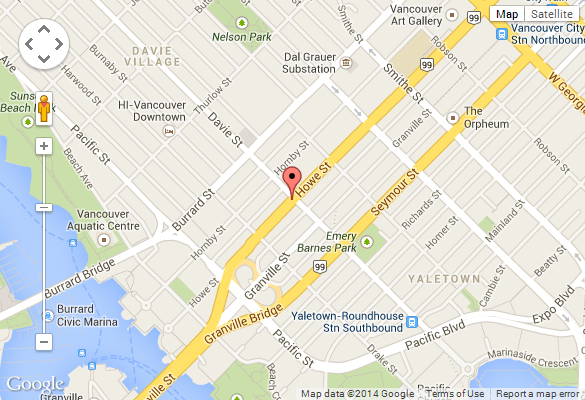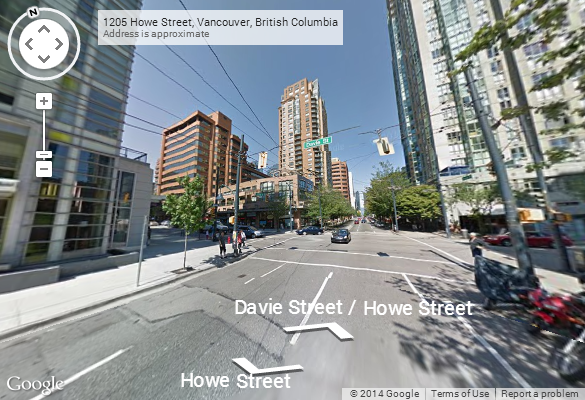BUILDING WEBSITE 1205 Howe at 1205 Howe Street, Vancouver, BC, Downtown Neighborhood,112 suites, 14 levels, built 2010. Facilities located on 2nd floor GYM, bike room, workshop, lounge, 3rd floor Party room, 7th floor Terrace.This website contains: current building MLS listings & MLS sale info, building floor plans & strata plans, pictures of lobby & common area, developer, strata & concierge contact info, interactive 3D & Google location Maps link
www.6717000.com/maps with downtown intersection virtual tours, downtown listing assignment lists of buildings under construction & aerial/satellite pictures of this building. For more info, click the side bar of this page or use the search feature in the top right hand corner of any page. Building map location; Building #174-Map1, Concord Pacific, Downtown & Yaletown Area. Townhouse suite in this building have a Live/Work status.
- Strata Company:
- Rancho Management (604-684-4508)
- Concierge:
- N/A
- On Site Manager:
- 604-331-4271
- Developer:
- Anthem Properties 604 689-3040
- Architect:
- Howard Bingham Hill Architects 604-688-8254
Google Map
Please click the image above to view full map. This will open in a new window.
Bing Map

Please click the image above to view full map. This will open in a new window.
Google Street View
Please click the image above to view full map. This will open in a new window.
|
|
|
Penthouses:
Introducing a limited collection of unique residences for those who enjoy being
on top. Luxury features include massive outdoor terraces, Duravit Starck free-standing
bathtubs, indoor and outdoor gas fireplaces, and a full size rooftop hot tub (only
in select residences). Only a few penthouses are available for those with a little
bit of edge and a lot of personality.
Power of 10:
Homes with 10 foot ceilings found nowhere else in the cityâs core. A fresh
design concept that gets 10 out of 10 for looks. And a location so central youâre
only 10 minutes walk away from everything.
Free Telus TV and High-Speed Internet
Service for One Year:
We have arranged with Telus to provide
all homes with one year FREE Telus TV and high-speed internet service once a home
has taken possession.
Construction updates:
Construction is now well underway, as the 4th floor concrete slab was poured the
week of January 26th, and the estimated completion is the Fall of 2009.
Project Details:
Address: 1205 Howe Street (SW corner of Howe & Davie)
# of Floors: 15
# of Units: 110
Unit types available: studio, 1 bedroom, 1 bedroom + den, 2 bedroom + den,
subpenthouse, penthouse
Features: 10â ceilings, double-height cabinets, floor to ceiling
windows, workstation, stone counters, AEG appliances, spa-like bathrooms including
a soaker tub and two-person shower
Amenities: private outdoor terrace, workshop, lounge
Retail Space: 5,000 sq.ft.
|
|

Model Suite Bath Room
|

Model Suite Bedroom
|

Model Suite Living Room
|

Model Suite Living Room
|

Proposed Development
Picture taken June 2007
|

Proposed Development
Picture taken June 2007
|

Viewed From Howe Street
Updated January 2009
|

Another View From Howe Street
Updated January 2009
|

View From Davie Street
Updated January 2009
|

This Will Be The Green Wall
Updated January 2009
|
|



1)
Click
Here For Printable Version Of Above Map
2)
Click
here for Colliers full downtown area map in PDF format (845 KB)


|
| Top |


























