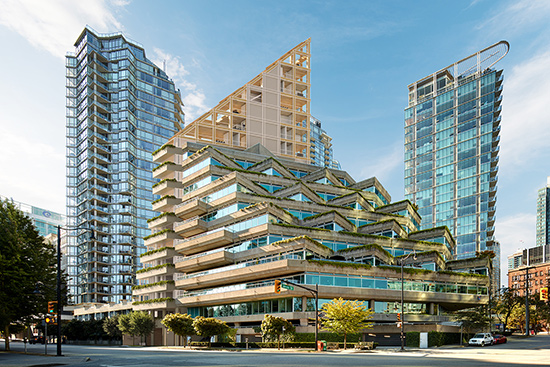
1250 West Hastings Street, Vancouver, BC, V6E 4S8
PRINT VIEW Need more information on this building click here

BUILDING WEBSITE Terrace House at 1250 West Hastings Street, Vancouver, BC, V6E 4S8, West End Neighborhood, 20 units, 19 levels. Terrace House represents the best in design, exclusivity and luxury urban living. Set to become the world’s tallest hybrid timber structure, offering cutting edge design and material use, This website contains: current building MLS listings & MLS sale info, building floor plans & strata plans, pictures of lobby & common area, developer, strata & concierge contact info, interactive 3D & Google location Maps link www.6717000.com/maps with downtown intersection virtual tours, downtown listing assignment lists of buildings under construction & aerial/satellite pictures of this building. For more info, click the side bar of this page or use the search feature in the top right hand corner of any page. Building map location; Building # 09-Map 2, Coal Harbour, Bayshore Area & Part of Westend.
Google MapGoogle Street ViewView Larger Map
|
|||||||||||||||||||||
| Les Twarog RE/MAX Crest Realty (Westside) #2 - 1012 Beach, Vancouver, B.C., Canada V6E 1T7 Office: 604-671-7000 Fax: 604-688-8000 E-mail: Les |
 |
Sonja Pedersen RE/MAX Crest Realty (Macdonald) 3215 Macdonald Street, Vancouver, B.C. Canada V6T 2N2 Office: 604-805-1283 Fax: 604-688-8000 E-mail: Sonja |
||








