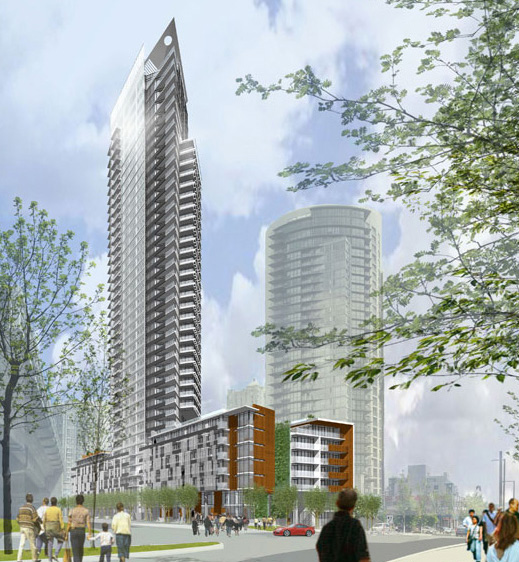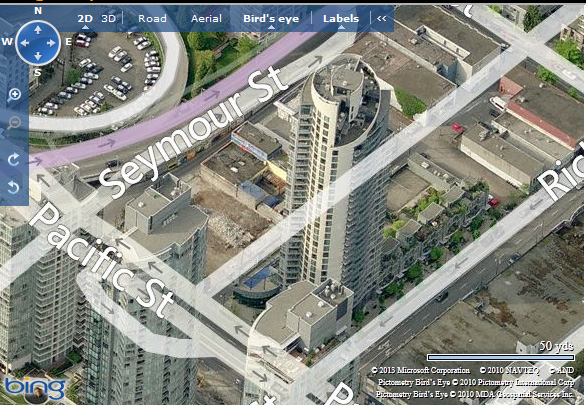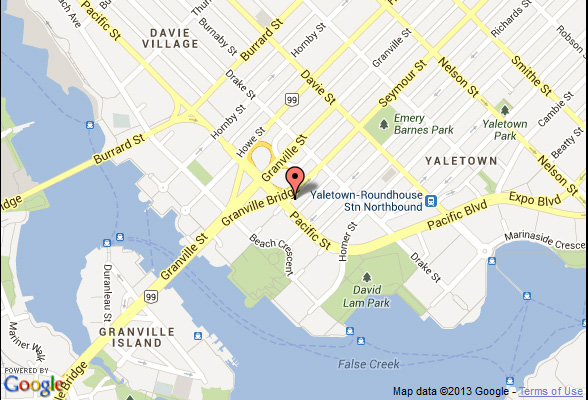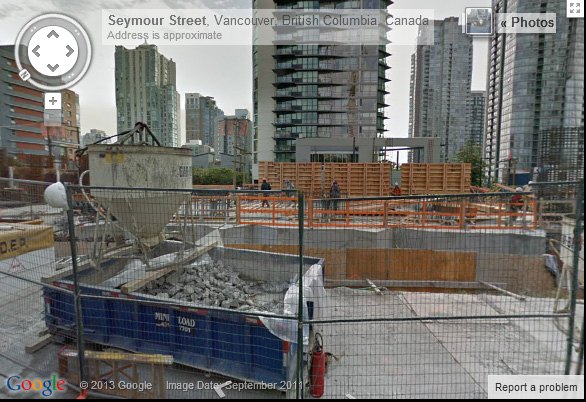
- Levels:
- 33
- Suites:
- 230
- Status:
- Completed Nov 15th 2013
- Built:
- 2013
- Map:
- 1 - Concord Pacific, Downtown & Yaletown Area
- Concierge:
- 604-343-2798
- On Site Manager:
- N/A
- Type:
- Freehold
- Bldg #:
- 167
PRINT VIEW

- Strata Company:
- Rancho Management ((604) 684-4508)
- Concierge:
- 604-343-2798
- On Site Manager:
- N/A
- Developer:
- Onni Development Group 604-602-7711
- Architect:
- N/A
Google Map
Bing Map

Google Street View
| |


1) Click Here For Printable Version Of Above Map 2) Click here for Colliers full downtown area map in PDF format (845 KB) |
|
| Top | |
The Mark - 1372 Seymour, from Onni, will rise at north end of Granville Bridge |
|
| Downtown highrise opportunity sells robustly | |
Christina Symons Sun Saturday, December, 05, 2009 |
|
The Mark - Project location: Seymour, at Pacific Boulevard, Vancouver To be a landmark -- in every meaning of the word -- a structure must not only stand prominently within its locality, it must also be capable of pointing the way, figuratively and literally. Landmark decisions or directives can also signify a turning point for a neighbourhood, or a development company, and sometimes both. Finally, a structure with striking esthetic or architectural qualities may also be dubbed a landmark, simply for being refreshingly out of the ordinary. In such context, the new residential address at the base of the Granville Street Bridge should easily earn its moniker, The Mark, in every respect. Word of last Saturday's release drew considerable attention; 20-odd people camped out Friday night for the next day's 10 a.m. pre-sale opening, and by the end of that opening day, 163 of the 214 available homes had been snapped up. (Those remaining homes are priced from $399,900 to $943,900.) "There are very few gateway sites of this size and type in any city," says Beau Jarvis, vice-president development, for the Onni Group, developers of the property. "We took advantage of every single aspect, working closely with the City of Vancouver and the architects to optimize the location, density and height." Handily situated at the Yaletown border of the bridge's off-ramp, at the corner of Seymour and Pacific, the rather challenging property even captured stature while vacant, as an attractive community amenity. As rezoning boundaries pertaining to density, views and the skyline were being explored during the three-year redevelopment process, the developer offered the land to local residents for a temporary community garden. The experiment was such a success it led to urban agriculture being incorporated into the project permanently. Eventually, a project density bonus was granted when the developer added a 37-space community daycare, with further allowances purchased and transferred from the city's heritage bank, a repository for developer density in exchange for heritage restoration. Overall, the project has been highly praised for its architectural and urban design merit by the keepers of Vancouver's urban landscape: the Urban Design Panel and Development Permit Board. Along with being big, tall and contextual, this will be a flagship project for Onni in terms of sustainability. The Mark features high-efficiency heating and air conditioning, with rooftop solar panels, a living wall and green roof, with rainwater harvested for irrigation, exterior walkways for cross ventilation and light exchange, electric automobile outlets and on-site car-share. The project is designed to match LEED (Leadership in Environmental and Energy Design) gold equivalency, monitored via a third party. "The Mark is the greenest project that Onni has done to date," says Jarvis. "This is the way the world is going and everybody needs to jump on the train, including us." The elegant stand-alone podium with open courtyard captivates interest near grade, while the rest of the project rises up, dramatically so. Currently approved at 35 storeys with six more on the boards, at 41 storeys, this will be a significant marker on Vancouver's skyline with commanding views to and from the bridge, bay and cityscape. Residential amenities are ample and include a wellness centre with treatment rooms, yoga and dance studio, steam and sauna, outdoor pool and hot tub, large equipped gym and party room with commercial kitchen for catering. Gourmands interested in a "100-foot diet" will enjoy the dining hall with kitchen backing onto the garden area on the podium rooftop. Residents will also have access to 24-hour concierge services. Architecturally, The Mark is designed to make an enduring statement, by Hotson Bakker Boniface Haden Architects (HBBH) a highly regarded Vancouver firm chosen in part to help elevate the project's prominence. Featuring a uniquely integrated podium and tower, the dramatic glass curtain wall of the superstructure is enhanced by cantilevered horizontal fins, adding texture to the expression. A distinctive bank of operable sunshade screens facing the bridge give residents the ability to control solar, noise and light exposure throughout the day, adding an ever-changing kaleidoscope aspect to the exterior as needs change. The shades are a practical measure and key architectural feature, according to Alan Boniface, principal in charge of the project for HBBH, who along with project architect Brady Dunlop worked diligently to achieve a contextually and environmentally driven project. Another cool feature, near the bridge deck is graffiti art on the demising walls at grade, to assimilate and celebrate nearby street art. Interest in the Mark is brisk, with a diverse range of units starting as small as 480 square feet, some priced at just under $300,000. The bulk of the inventory is mid-range, averaging 580 square feet, but larger luxury units at approximately 1,200 square feet will feature two bedrooms, with king-sized bedrooms, kitchens and living spaces overlooking English Bay. Interiors offer engineered oak floors and berber-style carpeting underfoot with compact European AEG, Faber and Blomberg appliances in the efficient layouts and full-sized KitchenAid appliances in the more substantial suites. Flat-panel kitchen and vanity cabinetry, composite stone countertops, oversized porcelain tile and contemporary styling define out the overall living spaces. Playing on both pre- and post-Olympic projections, the developer is betting the local market is ripe for this offering now and released upwards of a couple of hundred homes through the end of the year, while reserving a good supply for release "to the world" during and after the Olympic Games. "The reality is, we are releasing a portion of the building now because of demand," says Cam Good of The Key, the lead broker on the project. Jarvis and Good both contend that there are lots of investors eager to jump back into the Vancouver market, plus many first-time buyers gearing up for smaller price points as interest rates remain accessible. How deeply buyers will also consider the project's sustainable or landmark status remains to be demonstrated. But for the project team, the impact of The Mark upon Vancouver's urban environment is equally as important as its market popularity. "It makes a statement about sustainability by making it visible," notes Boniface, pleased with the prominent green expression via the moveable screens on the podium, fixed sunshades on the tower facade, rooftop solar panels and podium rooftop garden. The importance of setting high sustainable goals in everyday projects is multifaceted. "It's very important both to contribute to lowering greenhouse gases in a meaningful way, but also to educate the buyers and the development community about how to achieve this in a practical way," Boniface notes. Critical goals this modern urban landmark should readily fulfil. © Copyright (c) The Vancouver Sun |
|
Top | |











































































