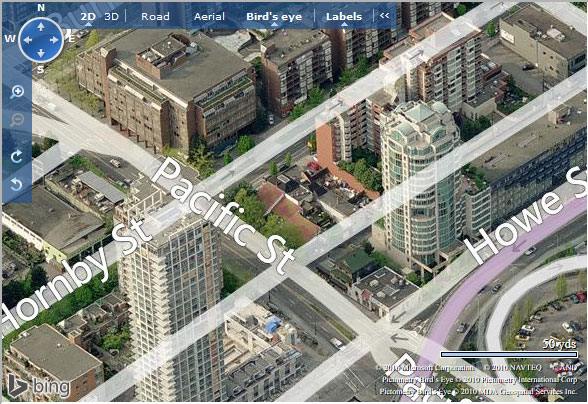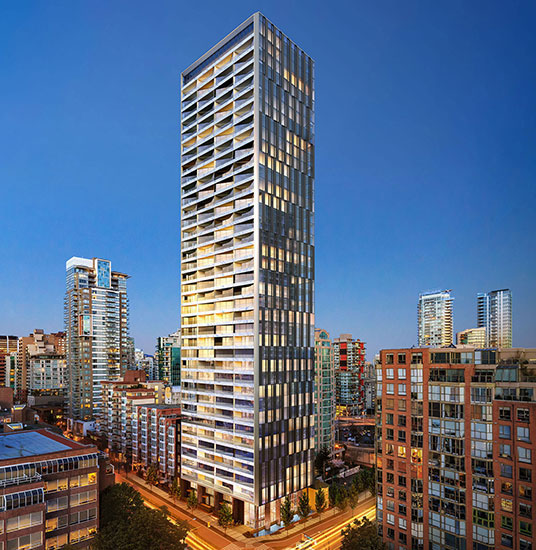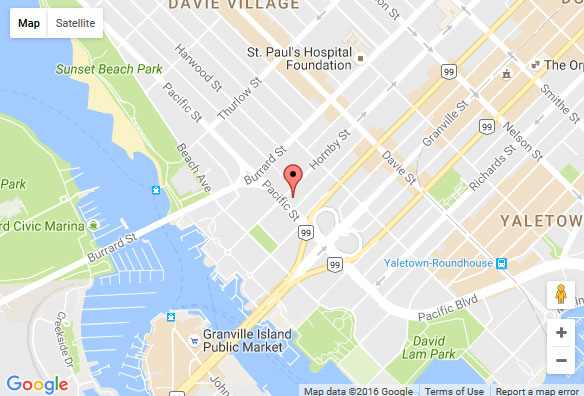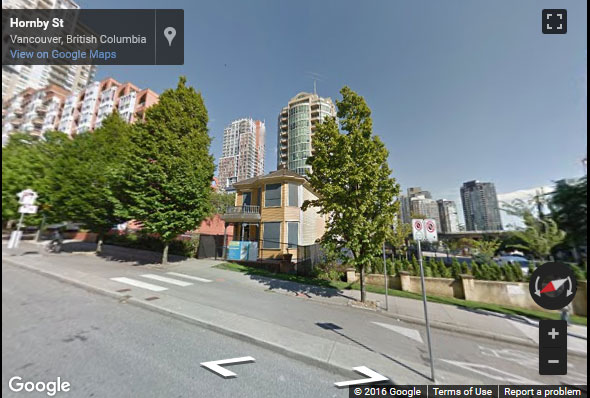BUILDING WEBSITE 1382 Hornby Street, Vancouver, BC, V6Z 1W5. This 39 level tower is in pre-construction. 1382 Hornby will have approx. 212 residential homes. Also, the developer is restoring the heritage "Leslie House". This website contains: current building MLS listings & MLS sale info, building floor plans & strata plans, pictures of lobby & common area, developer, strata & concierge contact info, interactive 3D & Google location Maps link
www.6717000.com/maps with downtown intersection virtual tours, downtown listing assignment lists of buildings under construction & aerial/satellite pictures of this building. For more info, click the side bar of this page or use the search feature in the top right hand corner of any page. Building map location; Building #11-Map1, Concord Pacific, Downtown & Yaletown Area.
- Strata Company:
- N/A
- Concierge:
- N/A
- On Site Manager:
- N/A
- Developer:
- Grosvenor Americas 604-683-1141
- Architect:
- ACDF / IBI Group Architects 604-683-8797
Google Map
Please click the image above to view full map. This will open in a new window.
Bing Map

Please click the image above to view full map. This will open in a new window.
Google Street View
Please click the image above to view full map. This will open in a new window.
|
Architecture firms ACDF and IBI Group Architects have designed a 375 foot residential tower comprising approximately 212 homes including townhomes, 238 underground parking stalls and 266 bike stalls*. The development concept also includes plans for amenity space, enhanced landscaping and public realm.
The building design is based on the following urban design principles:
- Celebration of Leslie House through restoration and retention on-site
- Respect for adjacent lower scale buildings, and
- A high-quality architectural design that is timeless, refined, and elegant.
The design concept uses volume and materiality to create a tower that is graceful and meant to stand the test of time in a long established neighbourhood. Additionally, Grosvenor is committed to sustainable design and will be designing the building to LEED Gold standards.
 Leslie House, also known as Umberto Menghi’s Il Giardino restaurant and one of Vancouver’s beloved landmarks, holds significant cultural and historic value ? it is an asset to the community. Built in c. 1888, Leslie House is one of the oldest surviving examples of a ‘cottage’ Queen Anne Victorian house, a style familiar to Vancouver in the 1890s and 1900s. Leslie House, also known as Umberto Menghi’s Il Giardino restaurant and one of Vancouver’s beloved landmarks, holds significant cultural and historic value ? it is an asset to the community. Built in c. 1888, Leslie House is one of the oldest surviving examples of a ‘cottage’ Queen Anne Victorian house, a style familiar to Vancouver in the 1890s and 1900s.
Leslie House is protected through a Heritage Revitalization Agreement which ensures that the character defining aspects of the interior and exterior of the house are protected. Designated a Class-A heritage building, the house will be restored and thoughtfully incorporated into the project design.
The Leslie House originally built by and owned by George Washington Leslie was located on a lane in Yaletown behind the main house. In the 1970s the lane house was moved to 1380 Hornby.

Context Plan

Landscaping
|

Building Rendering
|

Building Rendering
|

Building Rendering
|

Building Rendering
|
|


1)
Click
Here For Printable Version Of Above Map 2)
Click
here for Colliers full downtown area map in PDF format (845 KB)


Top
|

















