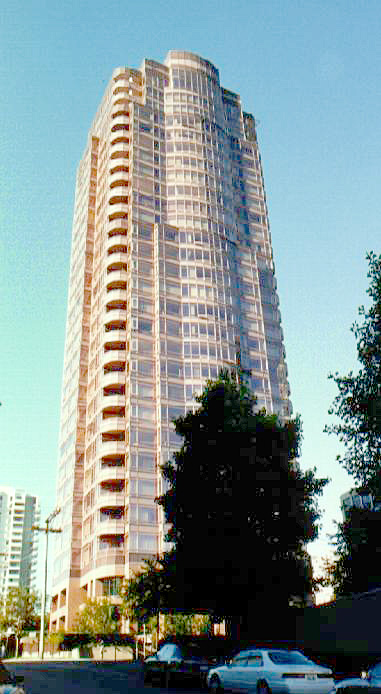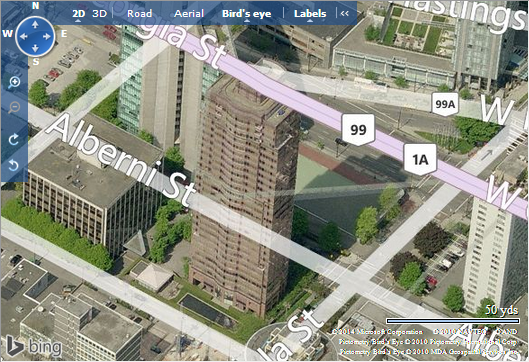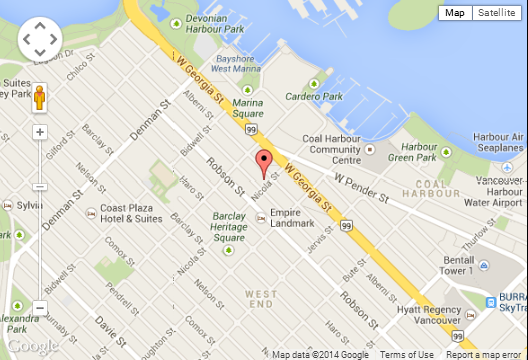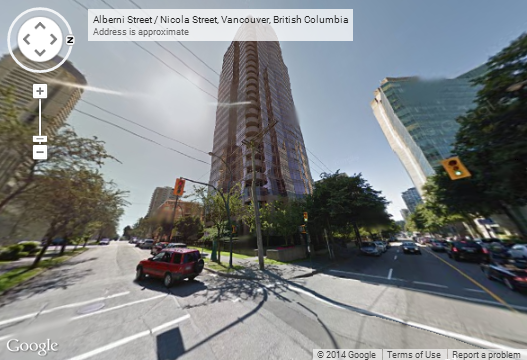
1500 Alberni, Vancouver, BC, V6G 3C9
- Levels:
- 26
- Suites:
- 69
- Status:
- Completed
- Built:
- 1991
- Map:
- 2 - Coal Harbour, Bayshore Area & Part of Westend
- Concierge:
- N/A
- On Site Manager:
- N/A
- Type:
- Freehold
- Bldg #:
- 34
PRINT VIEW
Need more information on this building click here

BUILDING WEBSITE 1500 Alberni at 1500 Alberni Street, Vancouver, BC, V6G 3C9, West End Neighborhood, 69 suites, 26 levels, built 1991. 1500 Alberni has a concierge on duty 24 hour. This website contains: current building MLS listings & MLS sale info, building floor plans & strata plans, pictures of lobby & common area, developer, strata & concierge contact info, interactive 3D & Google location Maps link www.6717000.com/maps with downtown intersection virtual tours, downtown listing assignment lists of buildings under construction & aerial/satellite pictures of this building. For more info, click the side bar of this page or use the search feature in the top right hand corner of any page. Building map location; Building #34-Map2, Coal Harbour, Bayshore Area & Part of Westend.
- Strata Company:
- Macdonald Commercial (604-736-5611)
- Concierge:
- N/A
- On Site Manager:
- N/A
- Developer:
- James KM Cheng Architects Inc
- Architect:
- N/A
Google Map
Please click the image above to view full map. This will open in a new window.
Bing Map

Please click the image above to view full map. This will open in a new window.
Google Street View
Please click the image above to view full map. This will open in a new window.
 |
||||||
| ||||||
| ||||||

|
||||||
| Top |





































