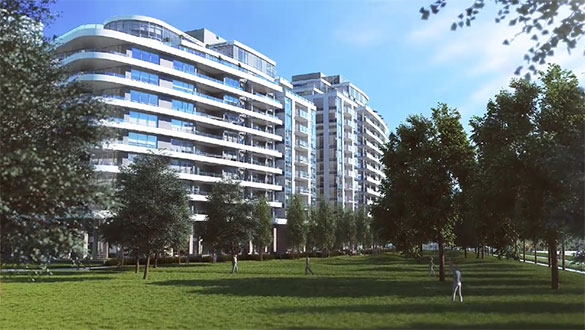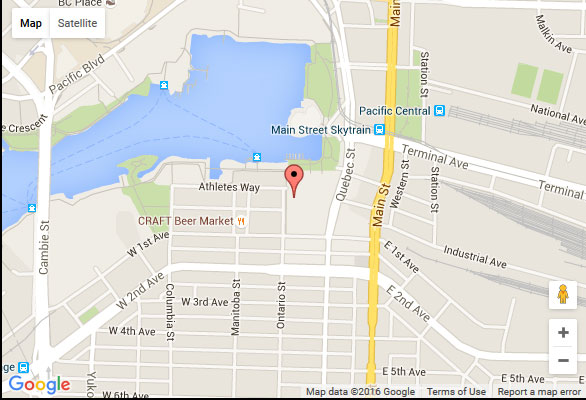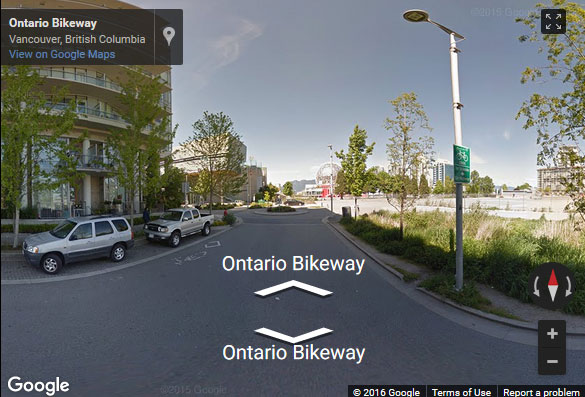
1688 Pullman Porter Street, Vancouver, BC, V5Y 1C2
PRINT VIEW Need more information on this building click here

BUILDING WEBSITE: Navio at The Creek at 1688 Pullman Porter Street, Vancouver, BC, V5T 1C2. Southeast False Creek Neighborhood. Concert Properties' Navio is a two building development of 14-storey and 12-storey residential towers. The Creek - a park side and waterfront community being built to LEED Gold standards. This website contains: current building MLS listings & MLS sale info, building floor plans & strata plans, pictures of lobby & common area, developer, strata & concierge contact info, interactive 3D & Google location Maps link www.6717000.com/maps with downtown intersection virtual tours, downtown listing assignment lists of buildings under construction & aerial/satellite pictures of this building. For more info, click the side bar of this page or use the search feature in the top right hand corner of any page. Building map location; Building #32-Map 5, Mount Pleasant Area.
Google MapPlease click the image above to view full map. This will open in a new window. Google Street ViewPlease click the image above to view full map. This will open in a new window.
|
|||||||||||||||||||
| Les Twarog RE/MAX Crest Realty (Westside) #2 - 1012 Beach, Vancouver, B.C., Canada V6E 1T7 Office: 604-671-7000 Fax: 604-688-8000 E-mail: Les |
 |
Sonja Pedersen RE/MAX Crest Realty (Macdonald) 3215 Macdonald Street, Vancouver, B.C. Canada V6T 2N2 Office: 604-805-1283 Fax: 604-688-8000 E-mail: Sonja |
||












