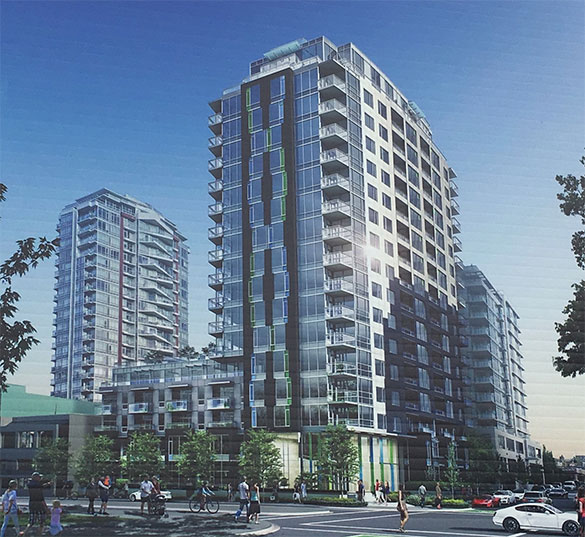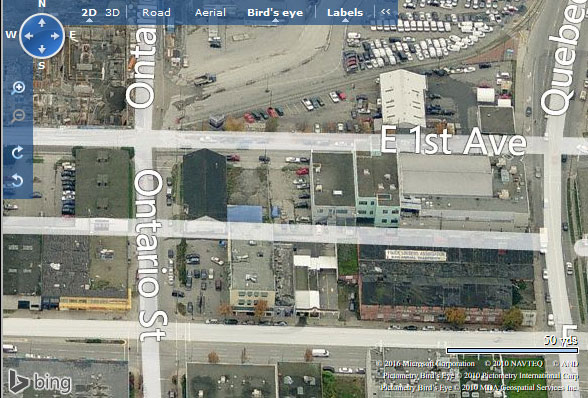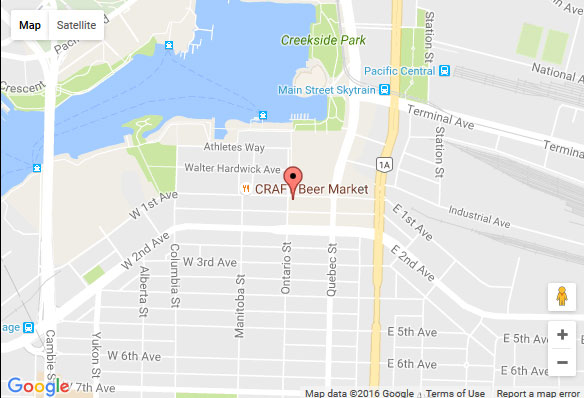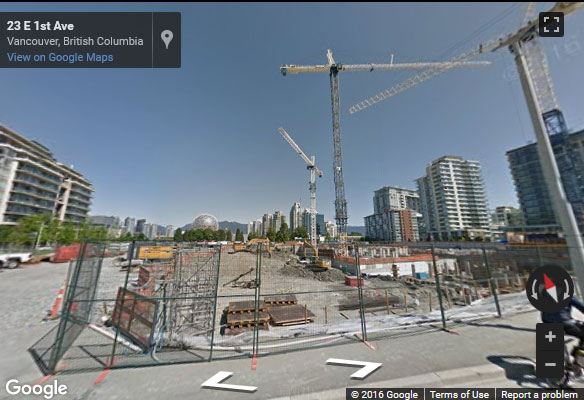
1708 Ontario Street, Vancouver, BC, V5Y 1A1
- Levels:
- 18
- Suites:
- 137
- Status:
- N/A
- Built:
- 2019
- Map:
- 5 - Mount Pleasant Area
- Concierge:
- N/A
- On Site Manager:
- N/A
- Type:
- Freehold
- Bldg #:
- 034
PRINT VIEW
Need more information on this building click here

Building Website: Pinnacle on the Park located at the corner of East 1st Avenue and Ontario Street behind Proximity and the Opsal Steel Heritage Building. This website contains: current building MLS listings & MLS sale info, building floor plans & strata plans, pictures of lobby & common area, developer, strata & concierge contact info, interactive 3D & Google location Maps link www.6717000.com/maps with downtown intersection virtual tours, downtown listing assignment lists of buildings under construction & aerial/satellite pictures of this building. For more info, click the side bar of this page or use the search feature in the top right hand corner of any page. Building map location; Building #034-Map 5, Mount Pleasant Area.
- Strata Company:
- N/A
- Concierge:
- N/A
- On Site Manager:
- N/A
- Developer:
- Pinnacle International 604-602-7747
- Architect:
- Bingham+Hill Architects 604-688-8254
Google Map
Please click the image above to view full map. This will open in a new window.
Bing Map

Please click the image above to view full map. This will open in a new window.
Google Street View
Please click the image above to view full map. This will open in a new window.
| The 18 storey building includes 2-storey ground-oriented townhouses as part of a podium. The 5 storey 1st Avenue podium faces
north towards East Park, and south to a landscaped courtyard of the Lane. The northwest corner of the building has been setback from 1st Avenue more than the required minimum, to maintain the northern view corridor from 2nd Avenue and Ontario Street. The main entry is situated off Ontario Street. Vehicular access from the Lane to the site, for loading and parking, is restricted to the south edge of the tower. Underground parking is accessed by a ramp to a 4.5 level parkade for resident and visitor parking, along with bike and residential storage lockers. |
||||||||
|
||||||||

1) Click Here For Printable Version Of Above Map 2) Click here for Colliers full downtown area map in PDF format (845 KB) |



















