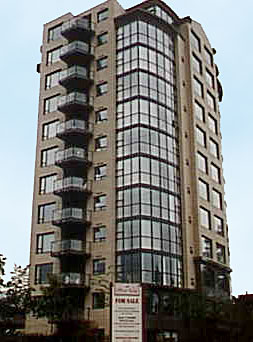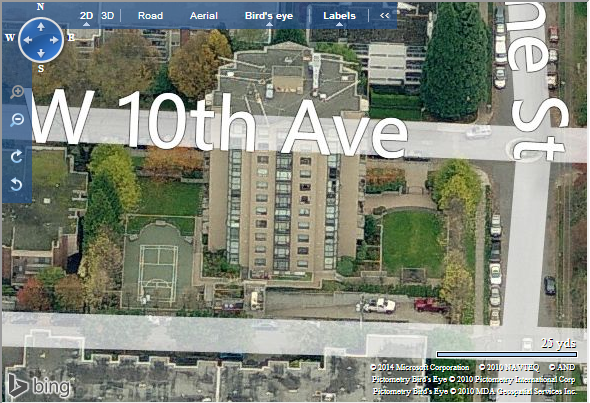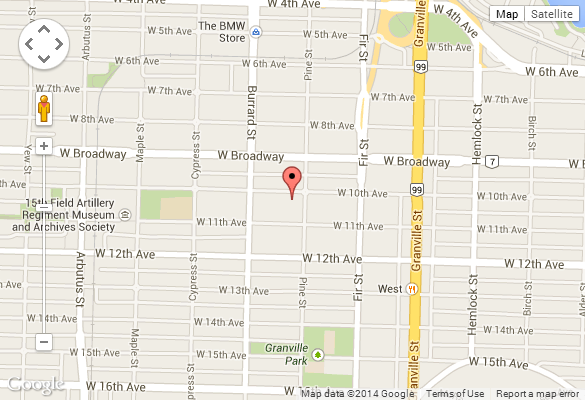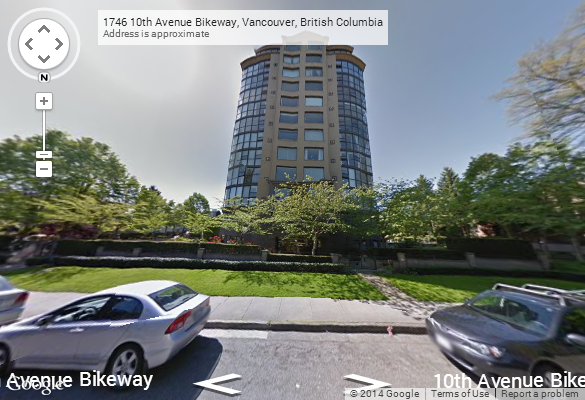
1736 W. 10th Ave., Vancouver, BC, V6J 2A6
- Levels:
- 12
- Suites:
- 22
- Status:
- Completed
- Built:
- 1995
- Map:
- 4 - South False Creek, Granville Island & Pennyfarthing Area
- Concierge:
- N/A
- On Site Manager:
- N/A
- Type:
- Freehold
- Bldg #:
- 176
PRINT VIEW
Need more information on this building click here

BUILDING WEBSITE Monte Carlo at 1736 W 10th Avenue, Vancouver, BC, V6J 2A6, Fairview Neighborhood, 22 suites, 12 levels, built 1995. This website contains: current building MLS listings & MLS sale info, building floor plans & strata plans, pictures of lobby & common area, developer, strata & concierge contact info, interactive 3D & Google location Maps link www.6717000.com/maps with downtown intersection virtual tours, downtown listing assignment lists of buildings under construction & aerial/satellite pictures of this building. For more info, click the side bar of this page or use the search feature in the top right hand corner of any page. Building map location; Building #176-Map 4, False Creek, Granville Island & Pennyfarthing Area.
- Strata Company:
- Northwest Management (604-980-4729)
- Concierge:
- N/A
- On Site Manager:
- N/A
- Developer:
- N/A
- Architect:
- N/A
Google Map
Please click the image above to view full map. This will open in a new window.
Bing Map

Please click the image above to view full map. This will open in a new window.
Google Street View
Please click the image above to view full map. This will open in a new window.
| ||

|












