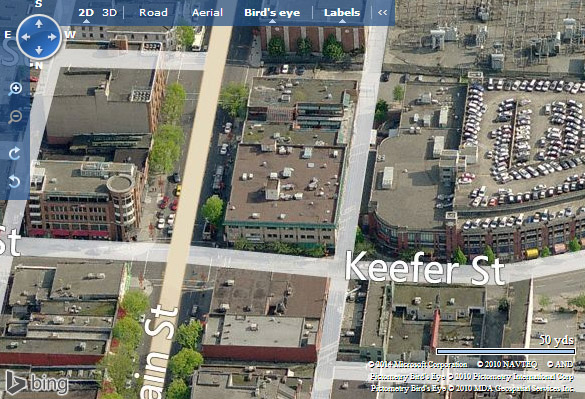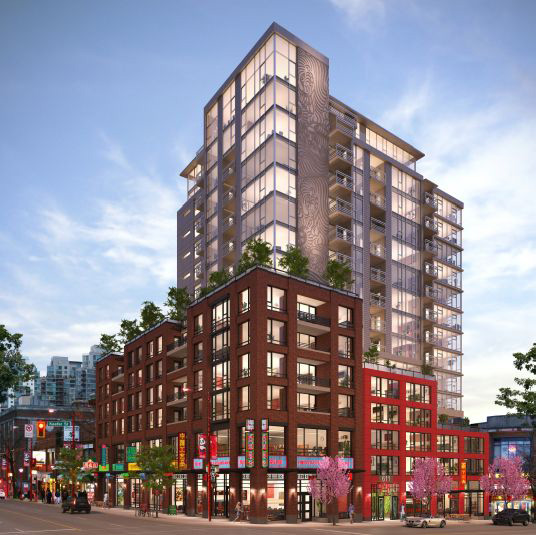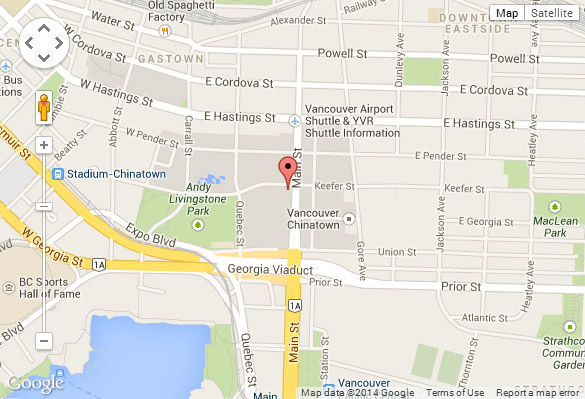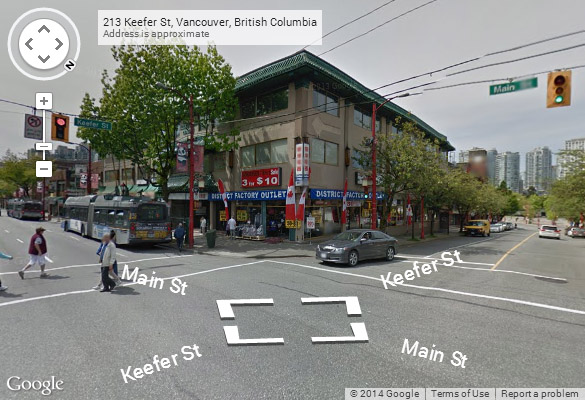BUILDING WEBSITE 188 Keefer Street, Vancouver, BC, V6A 4E9, Downtown Neighborhood, 156 residential units in a 17 level highrise building. Commercial Retail is located on the ground floor. This website contains: current building MLS listings & MLS sale info, building floor plans & strata plans, pictures of lobby & common area, developer, strata & concierge contact info, interactive 3D & Google location Maps link
www.6717000.com/maps with downtown intersection virtual tours, downtown listing assignment lists of buildings under construction & aerial/satellite pictures of this building. For more info, click the side bar of this page or use the search feature in the top right hand corner of any page. Building map location; Building #007-Map 3, East Coal Harbour, Gastown, Downtown & Citygate Area.. 188 Keefer Street. Located on Chinatown Downtown in Vancouver. Developer: Westbank Projects Corp., Architect: W. T. Leung Architects Inc.
- Strata Company:
- N/A
- Concierge:
- N/A
- On Site Manager:
- N/A
- Developer:
- Westbank Projects Corp. 604-685-8986
- Architect:
- W. T. Leung Architects Inc. 604-736-9711
Google Map
Please click the image above to view full map. This will open in a new window.
Bing Map

Please click the image above to view full map. This will open in a new window.
Google Street View
Please click the image above to view full map. This will open in a new window.
|
188 Keefer Street, Vancouver, BC is a 17-storey highrise with 156 residenial units (including 22 senior rental units). Commercial units are located on the ground floor, with residential units above. There are 60 parking stalls in the secure underground parking and 199 bike stalls. There is 1212.6 sq.ft. of interior amenity space. The developer is Westbank Projects Corp. and the Architect is W. T. Leung Architects Inc.
View The Development Application Here:
|
SPECIFICATIONS
FLOORS 3–9
|
HOMES
- Premium plank vinyl in light oak flooring
- Sleek roller-style shades
- GE vented washer and dryer
BATH
- Polished granite countertop
- Oversized charcoal porcelain tile floor
- Modern porcelain tile bath & shower wall
- Mirrored medicine cabinet above sink vanity
- Polished chrome fixtures
|
KITCHEN
- Modern matte white upper and matte grey lower cabinetry
- Undercabinet lighting
- Stainless steel appliances:
- 24" LG fridge with bottom mount freezer
- 30" GE Electric smooth top range with self-cleaning oven
- GE Microwave hoodfan
- GE Stainless steel dishwasher with integrated controls
- Polished granite countertop and backsplash
- Polished chrome kitchen faucet
- Single bowl stainless steel undermount sink
|
SPECIFICATIONS
FLOORS 10–21
|
ROOFTOP AMENITIES
- 2,500 square feet terrace
- Outdoor BBQ
- Large dining table
- Outdoor fireplace and seating area
- Urban agriculture garden plots
- Children’s play area
BATH
- White hexagonal tile on walls and floor
- Custom Asian-inspired graphic wet wall
- Corian countertop
- Polished chrome bathroom accessories
- Backlit mirrored medicine cabinet
- Glass shower enclosures in secondary bathrooms
- Polished chrome fixtures
|
KITCHEN
- Sleek high gloss white cabinetry
- Undercabinet lighting
- Stainless steel appliances:
- 24" Blomberg integrated fridge/freezer
- 24" Miele convection wall oven
- 4 burner Miele gas cooktop
- 24" Miele hoodfan
- Blomberg integrated dishwasher
- Panasonic stainless steel microwave
- Double bowl stainless steel undermount sink
- Polished chrome kitchen faucet
- Custom Asian-inspired back painted glass backsplash
HOMES
- Walnut or light oak engineered hardwood flooring
- Sleek roller-style shades
- GE vented washer and dryer
|
|

Model Of 188 Keefer
|

Model Of 188 Keefer
|

Entrance
|

Miele Appliances
|

Show Suite Kitchen / Dining / Living
|

Show Suite Roof Top Amenities
|
|


1)
Click
Here For Printable Version Of Above Map
2)
Click
here for Colliers full downtown area map in PDF format (845 KB)


Top
|
















