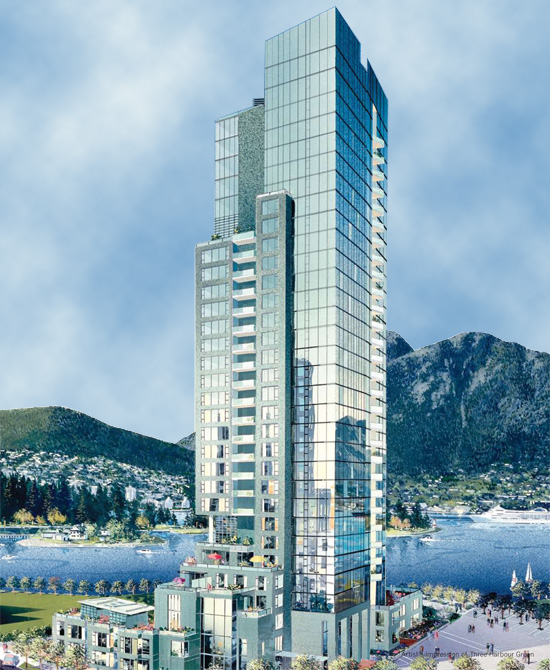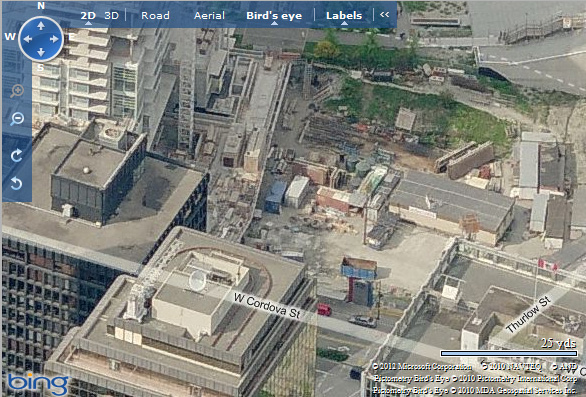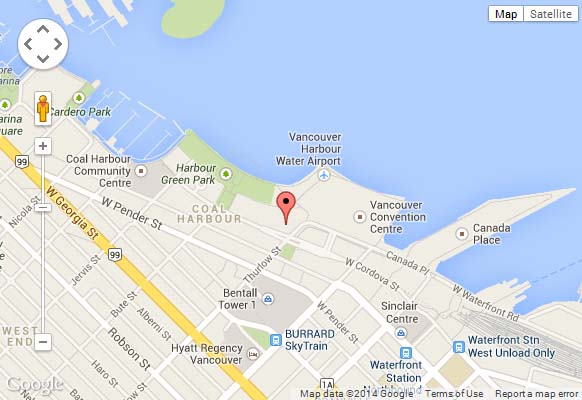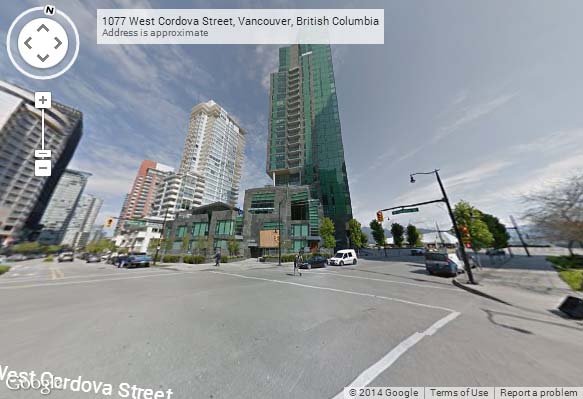Three Harbour Green signals
imminent completion of historic Coal Harbour transformation
Barbara Gunn
Compliments of The Vancouver Sun
Saturday, August, 30, 2008
Three Harbour Green is a Vancouver
milepost, the "last spike" in the transformation of Coal Harbour from
transcontinental railway terminus to what the developer is calling the city's
most prestigious waterfront neighbourhood.
By 2012, and the completion of construction
of Three Harbour Green, Coal Harbour's last available site will have been filled
in and the area will have fully realize its vision -- as a vibrant, people-friendly
community that one Aspac executive says is drawing worldwide attention.
"We have so many visitors from
overseas planning departments," says Lance Brown, an Aspac vice-president.
"I've hosted people from China, from Russia, Europe, the States, from South
America . . . And they all want to come and see Coal Harbour. They all say: 'Show
me how you do this on your waterfront.' They're all absolutely amazed by it."
The redevelopment story Brown is
describing began in 1993, when Aspac, in partnership with Marathon Realty, began
to transform some 47 acres of waterfront between the Westin Bayshore and Canada
Place -- lands that were once the site of the western terminus of the Canadian
Pacific Railway.
The vision called for a new, upscale
neighbourhood, one that would combine residential, hotel, commercial and retail
purposes with large tracts of green space.
 |
| Computer-generated renderings show
the high-end design elements and gorgeous views that will come standard with homes
at Three Harbour Green. |
Next month, work will begin on the
final phase of that vision.
Three Harbour Green -- the last of
three residential towers that will comprise Aspac's Harbour Green Place neighbourhood
-- will begin to rise at the corner of Thurlow and Cordova, the Vancouver Convention
& Exhibition Centre next door.
When that tower is finished, says
Brown, it will be unlike anything Vancouver will ever see again.
 |
| Most of the appliances are Miele,
including convection, spped and steam ovens, a gas cooktop stove, coffee maker
with warming drawer and a dishwasher. |
"This is the last opportunity
for anybody to have waterfront down here," he says. "If you want to
get in Coal Harbour, on waterfront, this is the last chance to purchase new. The
resale market is always going to be there, but if you want to have a new one,
this is it. There'll be nothing following."
There's no question that the penthouse
-- it will be a two-level, four-bedroom residence that will have more than 8,000
square feet of living space, 24-foot ceilings and a full rooftop deck -- will
be what Brown calls "a one-off."
"When we started out, our penthouses
were sort of 3,500 feet. That's now a standard suite for us. They're getting bigger,
and bigger. And with this one, we thought, well, it's our last building, so let's
throw everything at it...
The penthouses in the first two Harbour
Green towers, One Harbour Green and Two Harbour Green, set record prices a few
years back -- they went for $6.02 million and $7.75 million, respectively, when
they were purchased in 2003 and 2005 -- and Brown says the penthouse in the third
tower is also attracting a lot of attention, even though Aspac has so far introduced
the homes to private clients only.
"Penthouse buyers are a different
breed from normal human beings, so they do take their time," he says. "They'll
hunt around a bit. There are only so many of these. I mean, if you look at the
whole of downtown Vancouver, and you look at the number of penthouses that are
actually sitting on the water -- they're very few and far between."
 |
| The modern, curving island countertop
comes in stainless steel or Corian. |
Most of those who purchased in the
first two Harbour Green towers -- Brown says they're part of a "very different
crowd" -- are individuals who have properties elsewhere, both within B.C.
and around the globe.
"We've had purchasers who have
a house in White Rock or Lion's Bay or the Sunshine Coast, or even the Vancouver
area. ... And we have people who have houses in London and Madrid and Hong Kong
-- and here -- and they kind of move between them. Lovely lifestyle, if you can
get it."
For those who appreciate truly top-end
touches, there's no doubt that the lifestyle at Three Harbour Green will be lovely.
The views of Stanley Park, the North Shore mountains and Coal Harbour will be
expansive, of course, and the access to the neighbourhood's amenities -- it includes
a new community centre, children's water park, marina and extended seawall --
are certain to add to the appeal of Coal Harbour residency.
But it will be the interior finishings
of the units -- there will be eight townhomes and 73 condos including the penthouse
-- that Brown suggests will truly distinguish the homes.
 |
| The bathroom and spacious walk-in
dressing room have superb lines and modern elegance. These luxurious pads come
with all the trimmings, meaning there’s no need for upgrades unless the buyer
wants hardwood floors instead of the porcelain tiles. |
"All the finishings, everything,
is coming from Italy," he says. "The kitchens are by Snaidero. The lime
[cabinetry] is called Venus, which is designed by Pininfarina, the guy who designs
Ferraris. . . . The closets are by another Italian company, called MOVE. The bathroom
vanities are by another Italian company, called L'O di Giotto.
"Virtually everything in the
suite, everything that's fixed, is from Italy. ... It's the best. If you want
design, you have to go to Italy. That's not knocking anywhere else, but if you
really want to show quality, the Italians are still unsurpassed."
(Those finishes will undoubtedly
be embraced by the one Italian buyer -- Brown won't reveal his name -- who has
"bought in every single project we've ever had.")
Residents of the homes will have
access to a 24-hour concierge, as well as two amenity centres, which will house
a 70-foot indoor pool, gymnasium, squash court, theatre and "virtual golf"
simulator, among other things.
Homes will have full-height windows,
ceilings that rise at least 10 feet and balconies with gas fireplaces. Most of
the levels will have a maximum of three homes, providing for what Brown calls
"very, very expansive living."
Now that the transformation of Coal
Harbour is nearing completion, Brown says the redevelopment has surpassed all
expectations.
"It's the end of a long road
for us," he says. "We've been at this for 15 years, and it's going to
take another four years to get this complete, so it's a 20-year journey from start
to finish. . . .
"I don't think anybody could
have envisaged how successful the development of Coal Harbour has been . . . I've
lived in cities around the world, and I can't think of anything that compares
with Coal Harbour anywhere on the planet."
- - -
NEW HOMES: PROJECT PROFILE
Three Harbour Green
Project location: Coal Harbour, Vancouver
Project size: 81 apartments and townhouses,
32-storey building
Residence size: 1,880 sq. ft. - 8,010
sq. ft., 2 - 4 bedrooms
Presentation centre: 18th floor,
1055 West Hastings, by appointment only
Phone: 604-683-3388
Web: www.harbourgreenplace.com
Developer: Aspac Developments
Architect: IBI HB Architects
Interior design: BBA Design Consultants
Top
|






























































