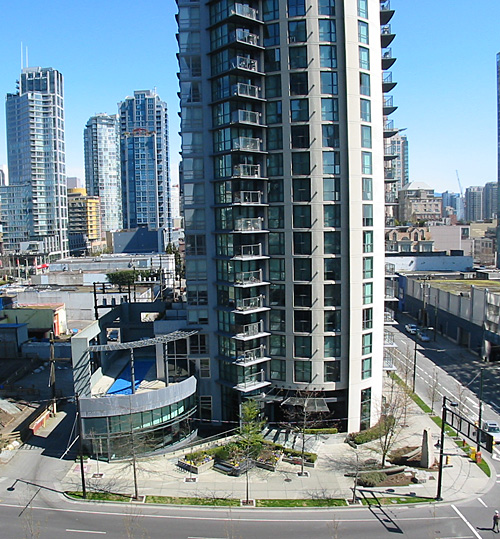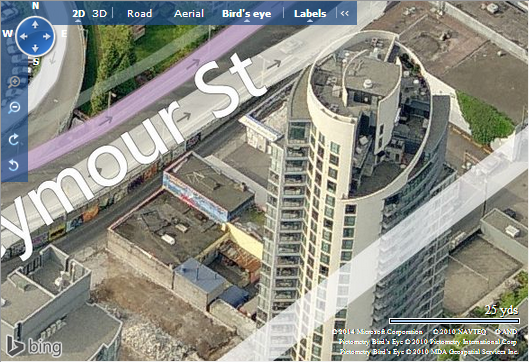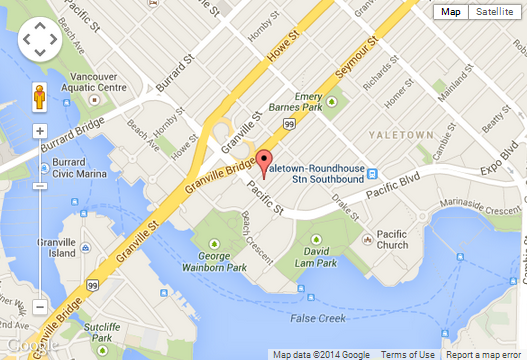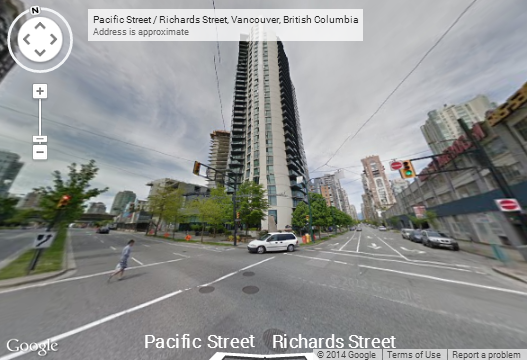
501 Pacific St, Vancouver, BC, V6Z 2X6
- Levels:
- 33
- Suites:
- 295
- Status:
- Completed
- Built:
- 1999
- Map:
- 1 - Concord Pacific, Downtown & Yaletown Area
- Concierge:
- 604-684-1606
- On Site Manager:
- 604-684-1609
- Type:
- Freehold
- Bldg #:
- 029
PRINT VIEW
Need more information on this building click here

BUILDING WEBSITE The 501 at 501 Pacific Avenue, Vancouver, BC, V6Z 2X6, corner of Pacific & Richards,295 suites, 33 levels, built 1999. This website contains: current building MLS listings & MLS sale info, building floor plans & strata plans, pictures of lobby & common area, developer, strata & concierge contact info, interactive 3D & Google location Maps link www.6717000.com/maps with downtown intersection virtual tours, downtown listing assignment lists of buildings under construction & aerial/satellite pictures of this building. For more info, click the side bar of this page or use the search feature in the top right hand corner of any page. Building map location; Building #29-Map1, Concord Pacific, Downtown & Yaletown Area.
Amenities with ourdoor beach Volleyball court&indoor-outdoor swiming pool.Overlooks north shore mountains,the city lights,the sunrise beyond False Creek & the sunset over the English Bay.
Amenities with ourdoor beach Volleyball court&indoor-outdoor swiming pool.Overlooks north shore mountains,the city lights,the sunrise beyond False Creek & the sunset over the English Bay.
- Strata Company:
- FirstService Residential (604.683.8900)
- Concierge:
- 604-684-1606
- On Site Manager:
- 604-684-1609
- Developer:
- Amacon 604.602.7700
- Architect:
- HEWITT + COMPANY Architecture Inc. 604-688-0893
Google Map
Please click the image above to view full map. This will open in a new window.
Bing Map

Please click the image above to view full map. This will open in a new window.
Google Street View
Please click the image above to view full map. This will open in a new window.

1) Click Here For Printable Version Of Above Map 2) Click here for Colliers full downtown area map in PDF format (845 KB)
| ||||||||||
| ||||||||||

































