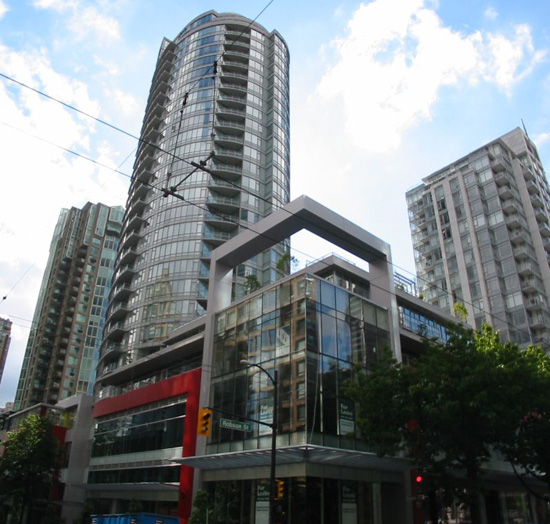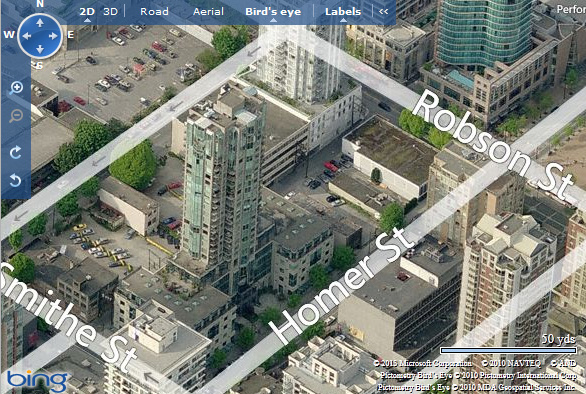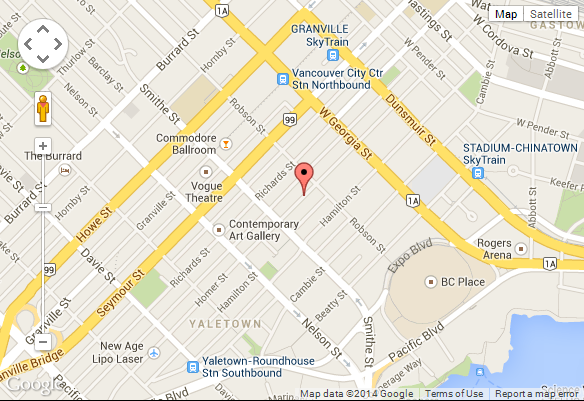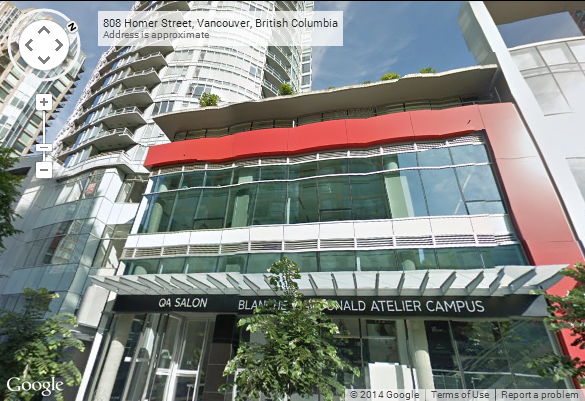
- Levels:
- 29
- Suites:
- 202
- Status:
- Completed
- Built:
- 2010
- Map:
- 1 - Concord Pacific, Downtown & Yaletown Area
- Concierge:
- 604-681-9878
- On Site Manager:
- N/A
- Type:
- Freehold
- Bldg #:
- 171
PRINT VIEW

- Strata Company:
- Ranch Property Management (604-684-4508)
- Concierge:
- 604-681-9878
- On Site Manager:
- N/A
- Developer:
- Magellan Developments (20/20) Ltd - Lisa Cheung 604-699-2020
- Architect:
- Jim Hancock of IBI/HB Hancock Bruckner Architects
Google Map
Bing Map

Google Street View
| New 29 storey, 200 unit Development
with an estimated completion of June 2010, Display suite 400 Robson St - 604-228-2020 or call Anthony Li - 604-644-7711 for more info www.atelieronrobson.com Marketing; Platinum Project Marketing - George Wong 604-263-1911, Developer; Magellan Developments (20/20) Ltd, Architect; Jim Hancock of IBI/HB Hancock Bruckner Architects, Interior Designer; Robert Ledingham , Total floor area; 208,997 sq.ft. which incl 65,194 sq.ft. for the provision of the child care facility & 13,073 sq.ft. of heritage density transfer" 4 levels UG parkade with 319 parking spaces, Lower floors of building will be used for office & restaurant use, A tree-lined avenue leads to a formal courtyard that reveals a lobby of extravagant proportions, where sleek frameless glass pours from high ceilings like a three-storey waterfall. A sensuous 22-foot wall of creamy Travertine is in perfect scale to the vast, light-filled room, as dark, rich basalt covers every inch of floor. A 12-foot-wide, European-inspired fireplace, set beautifully into a wall of stone, is a stunning backdrop for furnishings of opulent fabrics and luxurious style. Friends will wonder if you've moved into a first-class hotel, especially when they are greeted by your 24-hour concierge. Even the concierge station is an elegant configuration of marble, wood and granite. Atelier welcomes you with grace, space and the grandest sense of place. Residences begin some 50 feet above the ground and Atelier's shops and professional offices. And the overheight ceilings and large balconies elevate every suite to monumental views. Inside, you'll find beautifully functional homes with intelligent floor plans that respect the organic flow of daily living. Granite and wood, glass and stainless steel flow effortlessly from one room to the next for a graceful seamless existence. More like a backyard, the spacious decks speak of barbecues with friends and family, all while enjoying the atmosphere of one of the liveliest streets in the world. YOUR ATELIER HOME: Efficiently designed suites make every square foot work harder. atelier homes flow naturally and feel larger than you'd expect. each floor plan thoughtfully considers you as the homeowner, allowing logical placement of your furniture in every room Strategically located poured concrete walls in the bedrooms, or Structural Acoustic Barriers, reduce noise, and maintain privacy. Our architects worked meticulously to offer this unique feature to enhance your living experience. | ||||||
| ||||||
|
|
||||||
1) Click Here For Printable Version Of Above Map 2) Click here for Colliers full downtown area map in PDF format (845 KB) |
||||||
| Top |






















































