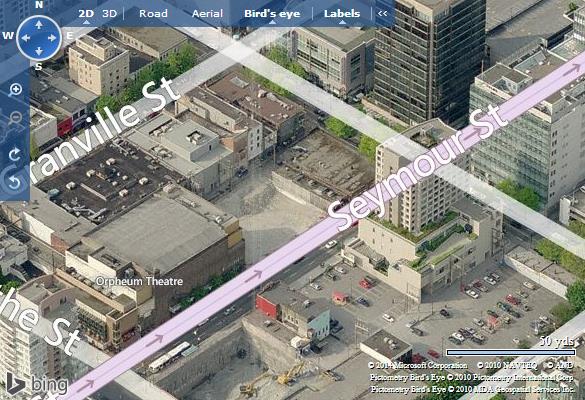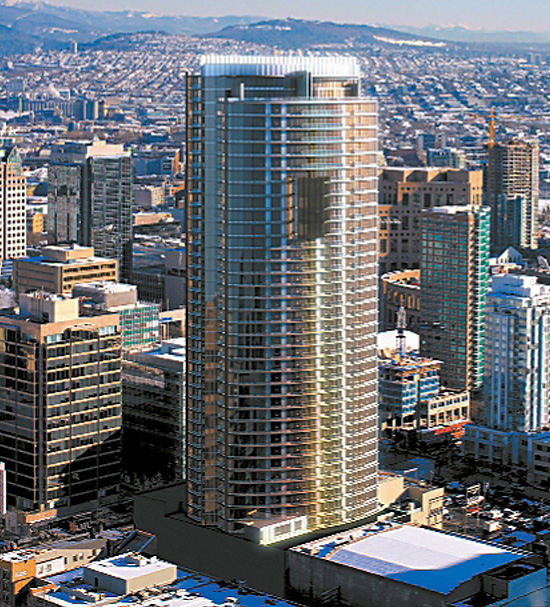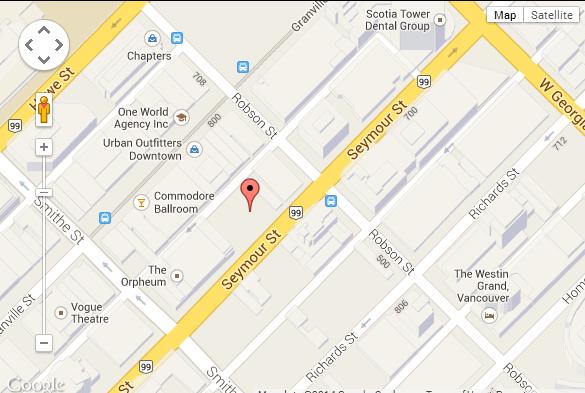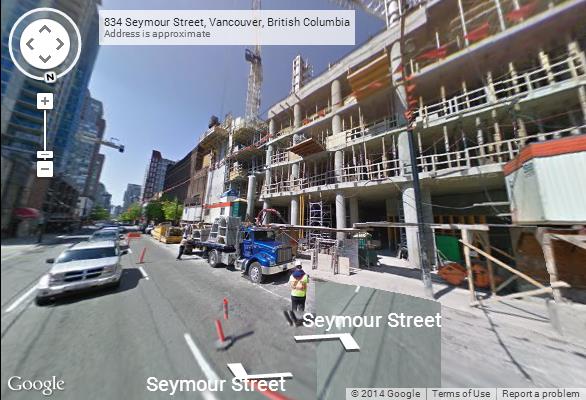BUILDING WEBSITE Capital Residences at 833 Seymour Street, Vancouver, BC, corner of Granville & Robson,372 suites, 43 levels, built 2010. This website contains: current building MLS listings & MLS sale info, building floor plans & strata plans, pictures of lobby & common area, developer, strata & concierge contact info, interactive 3D & Google location Maps link
www.6717000.com/maps with downtown intersection virtual tours, downtown listing assignment lists of buildings under construction & aerial/satellite pictures of this building. For more info, click the side bar of this page or use the search feature in the top right hand corner of any page. Building map location; Building #172-Map1, Concord Pacific, Downtown & Yaletown Area.
- Strata Company:
- Crosby Property Management (604-683-8900)
- Concierge:
- 604-566-5162
- On Site Manager:
- N/A
- Developer:
- Peter & Bruno Wall & Rob Macdonald of Macdonald Developments 604-688-0819
- Architect:
- N/A
Google Map
Please click the image above to view full map. This will open in a new window.
Bing Map

Please click the image above to view full map. This will open in a new window.
Google Street View
Please click the image above to view full map. This will open in a new window.

|
Wall Financial's
43-storey tower rise at Granville and Robson, where once a renowned Wurlitzer
organ entertained Vancouver's theatregoers.
Developers website: http://www.capitolresidences.com
372 Suites, 43 stories,
Display suite 757 Seymour 604-688-0819,
Marketing; Rennie Marketing Systems,
Developer; Wall Financial Corp,
Architect; Howard Bingham Hall,
Features include penthouse worthy finishes including sleek flat-panel cabinetry,
luxurious marble flooring and tub surrounds, granite and limestone countertops
and stainless steel appliances including a gas cook top.

|
Bathroom
- Limestone/marble slab countertops & backsplash
- Flat-panel slab cabinetry
- Under-cabinet lighting
- Satin chrome decorative hardware
Kitchen
- Marble tile flooring
- Flat-panel slab cabinetry
- Polished slab countertops and back splash
- Stainless steel appliances
- Stainless steel sink
- Waste disposal
- Single-lever faucet with spray
|
Interior
- Marble tiled entryway
- Energy-conserving rollershades
Amenities
- Over-height wall-to-wall glass lobby
- Concierge
- Landscaped residential terraces
- Fitness centre
- TV lounge, pool table and reading room
- Meeting rooms
- Four dedicated residential elevators
- Eco co-op auto network
|

833 Seymour Entrance
Picture Taken April 2014
|

833 Seymour Lobby / Concierge
Picture Taken April 2014
|

Orpheum Theatre Next Door
Picture Taken July 2007
|

Orpheum Theatre Next Door
Picture Taken July 2007
|
|
|



1)
Click
Here For Printable Version Of Above Map
2)
Click
here for Colliers full downtown area map in PDF format (845 KB)


Top
Click Here To Print Building Pictures - 6 Per Page |

833 Seymour Bottom Half
Picture Taken April 2014
|

Front Sidewalk
Picture Taken April 2014
|

Front Sidewalk
Picture Taken April 2014
|

Entrance
Picture Taken April 2014
|

Lobby / Concierge
Picture Taken April 2014
|

Mail Room
Picture Taken April 2014
|

Elevators
Picture Taken April 2014
|

Gym
Picture Taken April 2014
|

833 Seymour
Picture Taken March 2010
|

833 Seymour
Picture Taken March 2010
|

833 Seymour
Top Half
Picture Taken March 2010
|

833 Seymour
Looking Up
Picture Taken March 2010
|

833 Seymour
Bottom Half
Picture Taken March 2010
|

833 Seymour
Picture Taken March 2010
|

833 Seymour
From The Side
Picture Taken March 2010
|

833 Seymour
Finishing The Top
Picture Taken March 2010
|
|

































