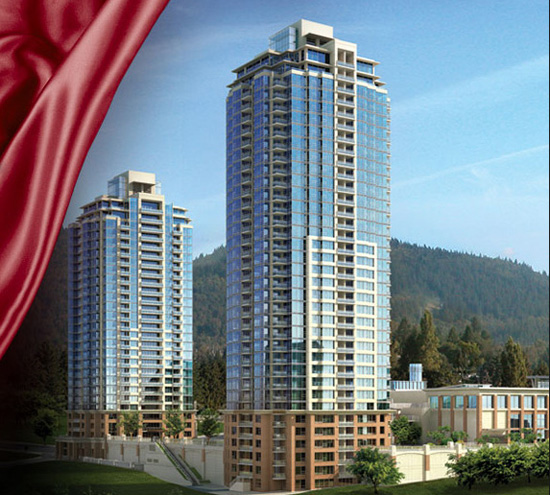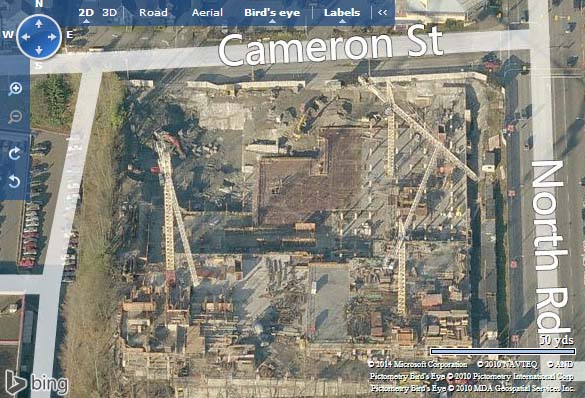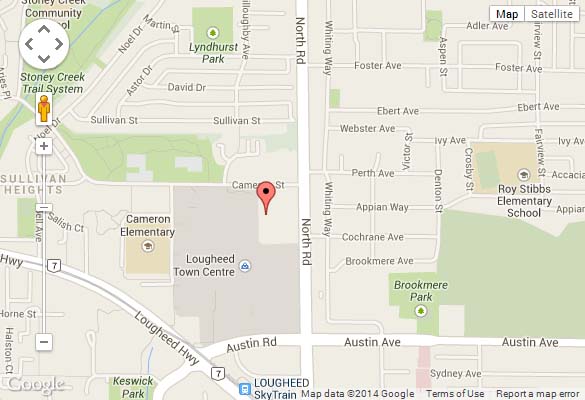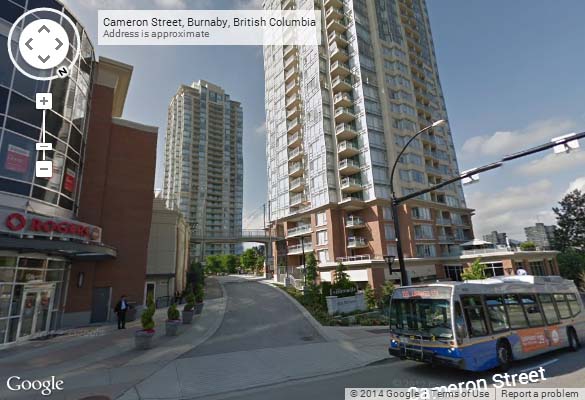
Silhouette
9868 Cameron, Burnaby, BC, V3J 1N4CANADA
- Levels:
- 30
- Suites:
- 220
- Status:
- Completed
- Built:
- 2009
- Map:
- Concierge:
- N/A
- On Site Manager:
- N/A
- Type:
- Freehold
- Bldg #:
- 9
PRINT VIEW


BUILDING WEBSITE Silhouette at 9868 Cameron Street, Burnaby, BC, V3J 1N4. 220 suites, 30 levels, built 2009. This website contains: current building MLS listings & MLS sale info, building floor plans & strata plans, pictures of lobby & common area, developer, strata & concierge contact info, interactive 3D & Google location Maps link
www.6717000.com/maps with downtown intersection virtual tours, downtown listing assignment lists of buildings under construction & aerial/satellite pictures of this building. For more info, click the side bar of this page or use the search feature in the top right hand corner of any page. Building map location; Building #9-Map 10 Other Buildings.
- Strata Company:
- FirstService Residential (Formerly Crosby Property Management) (604.683.8900 )
- Concierge:
- N/A
- On Site Manager:
- N/A
- Developer:
- Ledingham McAllister 604-662-3700
- Architect:
- Lawrence Doyle Young & Wright Architects Inc. 604-733-3100
Google Map
Please click the image above to view full map. This will open in a new window.
Bing Map

Please click the image above to view full map. This will open in a new window.
Google Street View
Please click the image above to view full map. This will open in a new window.
Silhouette - 9888 / 9868 Cameron

9868 / 9888 Cameron
|
Design
- Glass and concrete with brick accent
- Decorative pavers leading to reflecting pool and lobby
- Fireplace in lobby
- Community walkways and sky bridge to rooftop garden
Living
- Cable and telephone outlets in living room, bedrooms, den and/or computer
work space
- Pre-wired for high speed internet and cable TV
- Built-in closet shelving
- Stacking washer / dryer
- Electric baseboard heating
Protected
- Pre-wired for insuite security
- Heavy deadbolt lock on entry door
- Hard-wired smoke detectors
- Double glazed aluminum windows
- Coded entry devices to lobby, elevators and individual residential floors
- Enterphone and cameras in parkade and main entry
- Panic buttons in parkade
Neighbourhood
- Shops and services of NorthGate Village
- State of the art on-site daycare facility
- Loughheed Centre
|
Interior
- Porcelain tile flooring in entry foyer, kithcen and bathroom
- Wood flat-panel entry door
- Flat-panel interior doors
- Computer workspace
- Electric Fireplace
- Vertical cloth blinds throughout
- Rocker-style light switches
- Wood baseboards
- Spacious balcony
Kitchen
- Wood grain flat-panel cabinets
- Granite countertops with tile backsplash
- Stainless steel appliances
- Double bowl undermount sink
- Single lever faucet
- In-sink waste disposal
- Halogen track lighting
Bathroom
- Soaker tub with full height ceramic tile surround
- Vanity with "Studio" undermount sink
- Low flow toilet
- Pressure balanced shower control
- Polished chrome accessories
Amenities
- Lounge with bar and billiards table
- Fully equipped fitness centre
- Guest suite
- Outdoor rood amenity
- Rose garden and water feature
- Walkways
- Pre-school and toddler play areas
|
|






|
Top |
Copyright © 2009 VancouverFloorPlans.com. All rights reserved.
Disclaimer
E/O - The enclosed information, while deemed to be correct, is not guaranteed.
All information including floor plans, floor plates, strata plans, maps & suite
numbers are gathered from many different sources and are deemed to be accurate
as possible but not guaranteed. The Webmaster and/or VancouverFloorPlans.com are
not held liable for any errors or omissions in this info sheet. The reader of
this material to verify the accuracy of the content.
Web site designed and maintained by Three
Sisters Web Studio |













