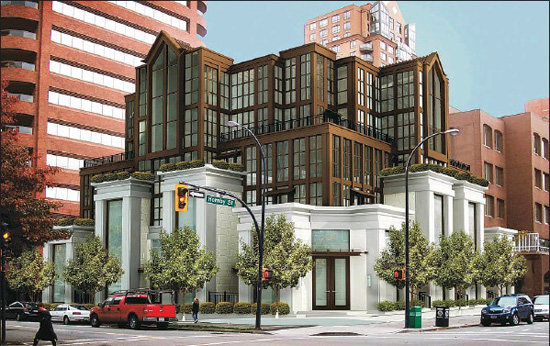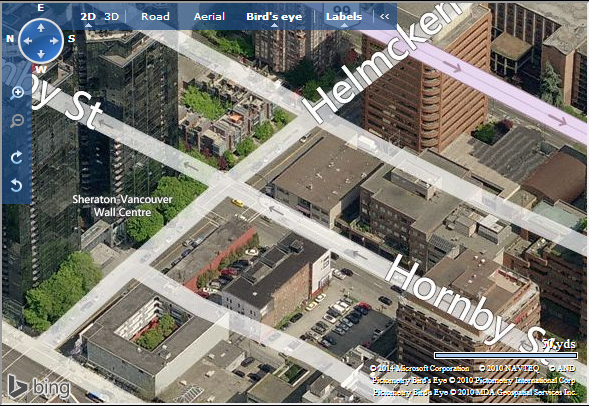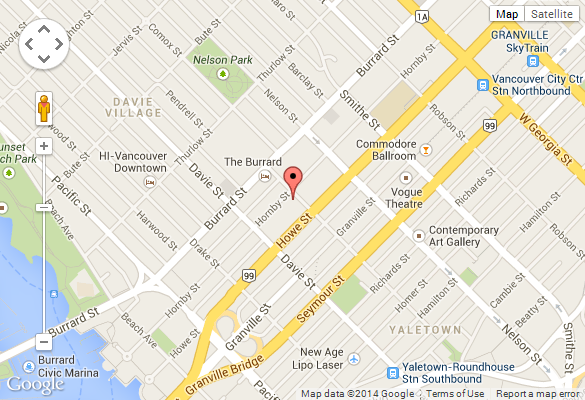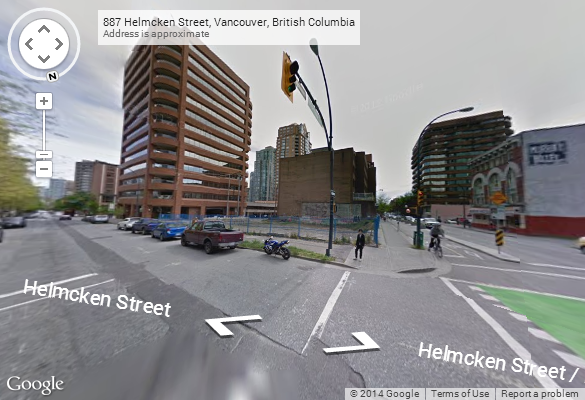
1102 Hornby, Vancouver, BC, V6Z 1V8
- Levels:
- 6
- Suites:
- 21
- Status:
- Completed
- Built:
- 2014
- Map:
- 1 - Concord Pacific, Downtown & Yaletown Area
- Concierge:
- N/A
- On Site Manager:
- N/A
- Type:
- Under Construction
- Bldg #:
- 184
PRINT VIEW
Need more information on this building click here

1102 Hornby, 21 residences, 6 storey building, suite sizes ranging from 1000 s/f – 3,000 s/f. Developer; Boffo Developments Ltd.
Another signature condominium residence in the heart of the downtown Vancouver real estate district is now upon us. Brought to you by James Schouw & Associates, the luxury Vancouver Artemisia Condominium Residences is a form of habitable art that is an instant landmark in the downtown Vancouver real estate market place. Designed for discerning home buyers, the luxury Artemisia Vancouver homes are a boutique collection of only twenty one (21) magnificent condominium residences by James Schouw & Associates, well known for their Yaletown Grace Residences that offers unparalleled urban living spaces in this beautiful city
Website; www.artemisiavancouver.ca Marketing; McDonald Realty Sales Centre Tel # 604-366-3115. This website contains: current building MLS listings & MLS sale info, building floor plans & strata plans, pictures of lobby & common area, developer, strata & concierge contact info, interactive 3D & Google location Maps link www.6717000.com/mapswith downtown intersection virtual tours, downtown listing assignment lists of buildings under construction & aerial/satellite pictures of this building. For more info, click the side bar of this page or use the search feature in the top right hand corner of any page. Building map location; Building #088-Map1, Concord Pacific, Downtown & Yaletown Area.
Another signature condominium residence in the heart of the downtown Vancouver real estate district is now upon us. Brought to you by James Schouw & Associates, the luxury Vancouver Artemisia Condominium Residences is a form of habitable art that is an instant landmark in the downtown Vancouver real estate market place. Designed for discerning home buyers, the luxury Artemisia Vancouver homes are a boutique collection of only twenty one (21) magnificent condominium residences by James Schouw & Associates, well known for their Yaletown Grace Residences that offers unparalleled urban living spaces in this beautiful city
Website; www.artemisiavancouver.ca Marketing; McDonald Realty Sales Centre Tel # 604-366-3115. This website contains: current building MLS listings & MLS sale info, building floor plans & strata plans, pictures of lobby & common area, developer, strata & concierge contact info, interactive 3D & Google location Maps link www.6717000.com/mapswith downtown intersection virtual tours, downtown listing assignment lists of buildings under construction & aerial/satellite pictures of this building. For more info, click the side bar of this page or use the search feature in the top right hand corner of any page. Building map location; Building #088-Map1, Concord Pacific, Downtown & Yaletown Area.
- Strata Company:
- National Pacific Real Estate Services (604 685-8830)
- Concierge:
- N/A
- On Site Manager:
- N/A
- Developer:
- Boffo Developments Ltd. (604) 299-3443
- Architect:
- N/A
Google Map
Please click the image above to view full map. This will open in a new window.
Bing Map

Please click the image above to view full map. This will open in a new window.
Google Street View
Please click the image above to view full map. This will open in a new window.
|
|
1) Click Here For Printable Version Of Above Map 2) Click here for Colliers full downtown area map in PDF format (845 KB) |





















