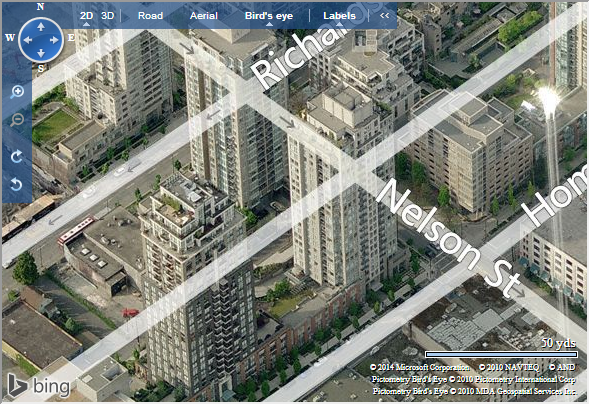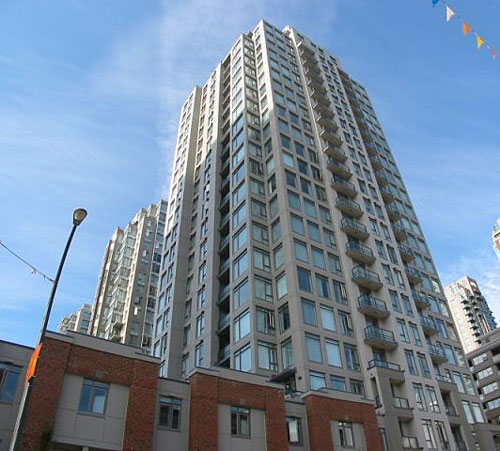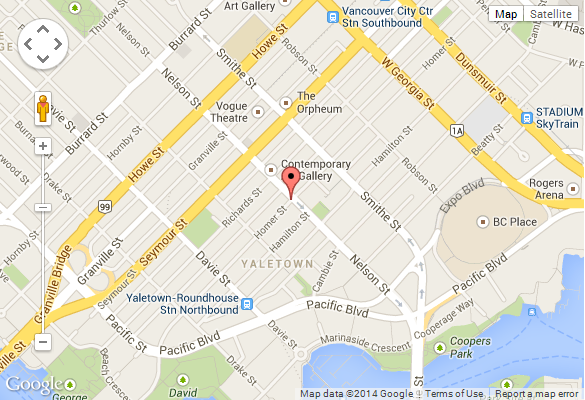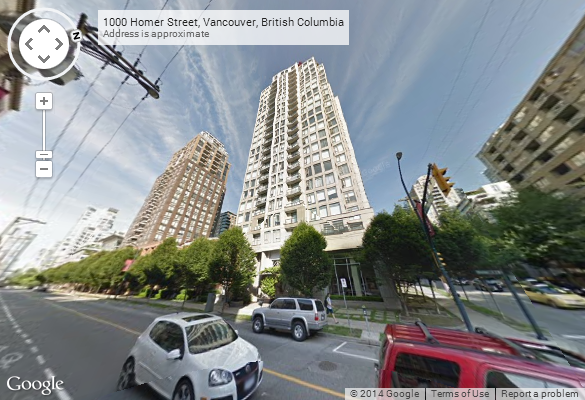BUILDING WEBSITE Bentley at 1001 Homer Street, Vancouver, BC, V6B 1M9, Yaletown Neighborhood,146 suites, 24 levels, built 2005. This website contains: current building MLS listings & MLS sale info, building floor plans & strata plans, pictures of lobby & common area, developer, strata & concierge contact info, interactive 3D & Google location Maps link
www.6717000.com/maps with downtown intersection virtual tours, downtown listing assignment lists of buildings under construction & aerial/satellite pictures of this building. For more info, click the side bar of this page or use the search feature in the top right hand corner of any page. Building map location; Building #138-Map1, Concord Pacific, Downtown & Yaletown Area.
- Strata Company:
- Crosby (604-683-8900)
- Concierge:
- N/A
- On Site Manager:
- 604-669-7221
- Developer:
- Polygon
- Architect:
- N/A
Google Map
Please click the image above to view full map. This will open in a new window.
Bing Map

Please click the image above to view full map. This will open in a new window.
Google Street View
Please click the image above to view full map. This will open in a new window.
Success-driven
and selective, you demand a rare blend in a neighbourhood: a strong
urban pulse tempered by taste and style. For you, it must be The Bentley
by Polygon.
Enter the lobby and the rich colour palette, dark woods and inlaid floors
call to mind upscale clubs and boutique hotels. Outside, the tower?s
contemporary interpretation of art deco and modern styles connects seamlessly
with the heritage of Yaletown. Stroll in any direction and you?ll find
the city?s finest restaurants, the most prestigious clubs, exclusive
shops ? such as Vasanji, Roost, Beauty Mark and Lola, as well as a variety
of cultural opportunities from opera to avant garde art openings.
A showcase for
sophisticated individuality, The Bentley raises the standard in Yaletown
living. You'll appreciate the blend of traditional and modern materials
and admire features typically found in more expensive homes.
|

1001 Homer The Bentley
|

Front Entrance
|

Front Entrance
|

Townhouses
|

Billiards
|

Reading Room
|
|
| |
A
list of club inspired Bentley features includes: |
| ° |
Overheight
ceilings in every home - a rarity in downtown living! |
| ° |
Stainless
steel appliances, granite counters, sheet glass backsplash,
and halogen track lights - the latest in kitchen chic. |
| ° |
A
brilliant arrangement of tile or marble countertops, undermount
sinks, wide mirrors and recessed lighting in the bathroom. |
| ° |
A
private lounge with wine tasting bar and private wine lockers. |
|



Click
Here For Printable Version Of Above Map
Click
here for Colliers full downtown area map in PDF format (845 KB)
|


Click
Here To Print Building Pictures - 6 Per Page
|

The Bentley Sign
|

The Bentley
|

The Bentley
|

The Bentley & Townhouses
|

The Bentley & Townhouses
|

The Bentley
|

The Bentley & Townhouses
|

The Bentley & Townhouses
|

The Bentley & Townhouses
|

Front of Bentley on Homer
|

Front of Bentley on Homer
|

Across The Street From Bentley
|

Along Nelson Street
|

Back Of Bentley & Lane
|

Nelson Side of Bentley
|

Corner of Homer & Nelson
|

Front Entrance
|

Front Entrance
|

Front Entrance
|

Front Entrance
|

Front Entrance
|

Lobby
|

Amenity/Reading Room
|

Amenity/Reading Room
|

Amenity/Billiard Room
|

Amenity/Billiard Room
|

Amenity Room
|

Lounge
|

Wine Room
|

Mail Room
|

Secured Underground Parking
|

South View of Yaletown From Penthouse
|

488 Helmcken & Southwest View From Penthouse
|

1055 Homer & South View From Penthouse
|

1010 Richards & West View From Penthouse
|

Southwest View From Penthouse
|

Southeast View From Penthouse
|

Northwest View From Penthouse
|

Northeast View From Penthouse & Pinnacle
|

North View From Penthouse & Savoy & Mondrian
|
|
Top |






























































