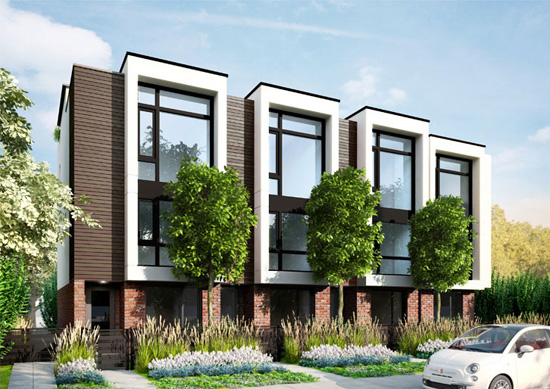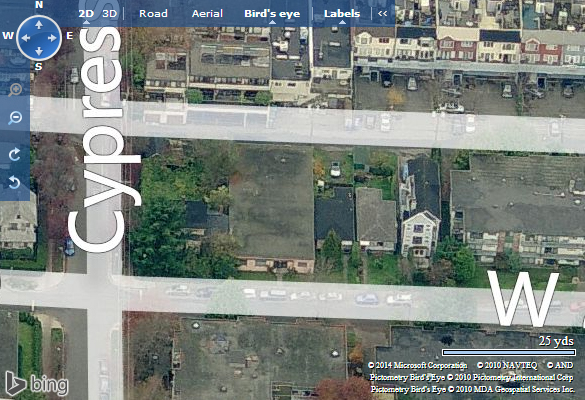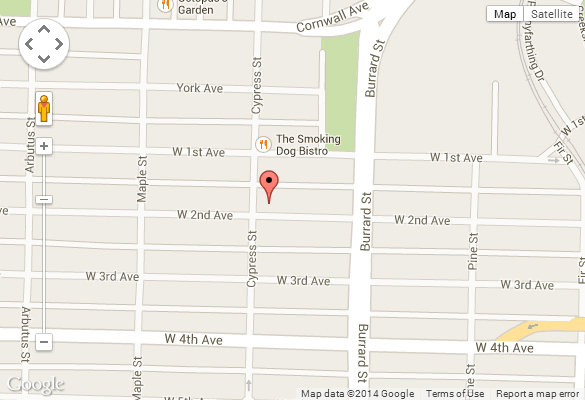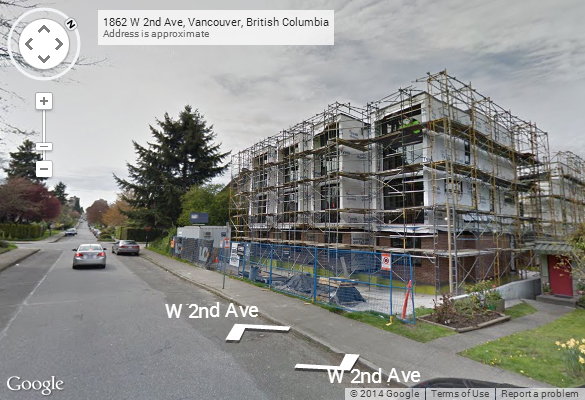
Blanc
1877 West 2nd Avenue, Vancouver, BC, V6J 1J1CANADA
- Levels:
- 4
- Suites:
- 8
- Status:
- Completed
- Built:
- 2013
- Map:
- 7 - Kitsilano
- Concierge:
- N/A
- On Site Manager:
- N/A
- Type:
- Freehold
- Bldg #:
- 002
PRINT VIEW


BUILDING WEBSITE Blanc is an 8 townhouse complex the addresses are 1877, 1879, 1881, 1883, 1885, 1887, 1889 and 1891 West 2nd Avenue, Vancouver, BC, Kitsilano Neighborhood. This website contains: current building MLS listings & MLS sale info, building floor plans & strata plans, pictures of lobby & common area, developer, strata & concierge contact info, interactive 3D & Google location Maps link
www.6717000.com/maps with downtown intersection virtual tours, downtown listing assignment lists of buildings under construction & aerial/satellite pictures of this building. For more info, click the side bar of this page or use the search feature in the top right hand corner of any page. Building map location; Building #002-Map 7, Kitsilano Area.
Blanc in Kitsilano, new 8 townhouse complex at the corner of 1st & Cypress. Developer; Airey Group.
- Strata Company:
- N/A
- Concierge:
- N/A
- On Site Manager:
- N/A
- Developer:
- The Airey Group 604-708-1948
- Architect:
- Matrix Architecture 604-688-0333
Google Map
Please click the image above to view full map. This will open in a new window.
Bing Map

Please click the image above to view full map. This will open in a new window.
Google Street View
Please click the image above to view full map. This will open in a new window.
Building Features
- Concept design by the Airey Group with Matrix Architecture
- Interior Design by Collaboration of the Airey Group and The Office of Design
- Built by Linden Construction
- Expansive patios with oversized 24 X 24 concrete pavers and roof top decks
- Exterior fireplaces
- Expansive windows with European tilt & turn operation
- Building recycling station
- Fully sprinkled building
- Technology ready with Cat 5 wiring and multiple pre wired connections for high speed cable and ADSL
- Built-in Home audio ready (Rough-in for sound on living level, master, office and roof decks)
- Security Alarm in all townhomes (Rough-in complete)
- Secured keyless garage entry
- Individually secured private parking garages for each townhome
including two parking spaces and spacious storage areas
Interior
- Open concept floor plans
- Over height ceilings on living levels
- Engineered white oak flooring throughout
- Open Oak stair treads with glass devising walls
- Contemporary styled flat panel interior doors with frameless swing or top roller operation
- Polished concrete on ground floors
- Samsung washer and dryer with Quiet Operations Technology
In-floor radiant heat
|
Bathroom
- Hyteck soaker tub with integrated apron
- Nova white polished marble countertops
- White stone porcelain tile on all floors, shower and bath walls
- Grohe single lever lavatory faucet in chrome
- Hansgrohe Raindance jet showerhead
- Duravit stark white ceramic under mount sink
- Perla white polished marble countertops and backsplashes in Master bath only
- Perla white polished marble tile on wall and floor in Master bath only
- Hansgrohe Rain shower and hand spray shower with thermostatic valve in Master bath only
- Custom designed & built European cabinets with soft close drawers
Kitchen
- Miele 30” stainless steel gas cooktop
- Miele 30” classic wall oven
- Liebherr premium plus Biofresh no frost refrigerator
- Miele DA2280 hood fan
- Bloomberg fully integrated dishwasher
- Built-in Panasonic Microwave
- Marvel Luxury Series 45 Wine Cooler
- Designer Kohler 33” stainless under mount sink with wet surface work area
- Non porous scratch resistant Quartzite sienna stone countertops
- Back-painted glass kitchen backsplash
- Grohe dual spray single lever pull down faucet
- Custom designed and built European inspired cabinets with soft close drawers
- Liteline under cabinet puck lighting
- Island Pendant Lighting (in townhomes with an island)
|
|



1)
Click
Here For Printable Version Of Above Map
2)
Click
here for Colliers full downtown area map in PDF format (845 KB)


Top
|











