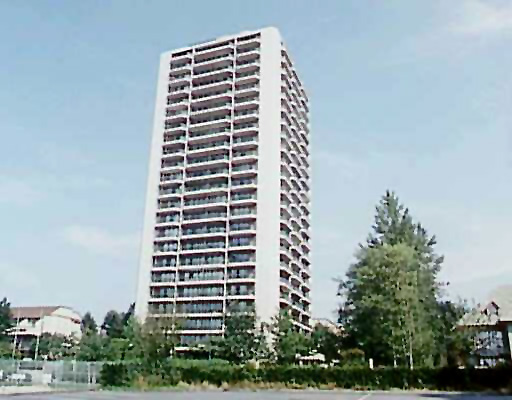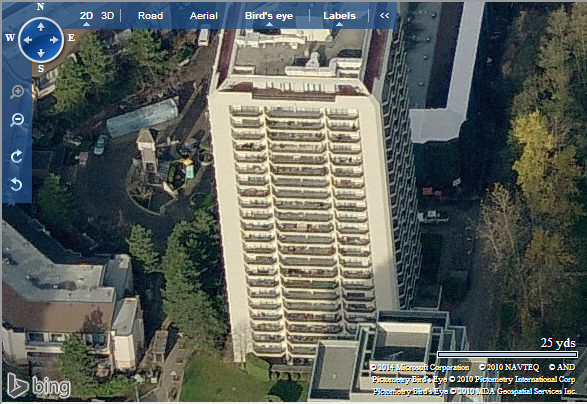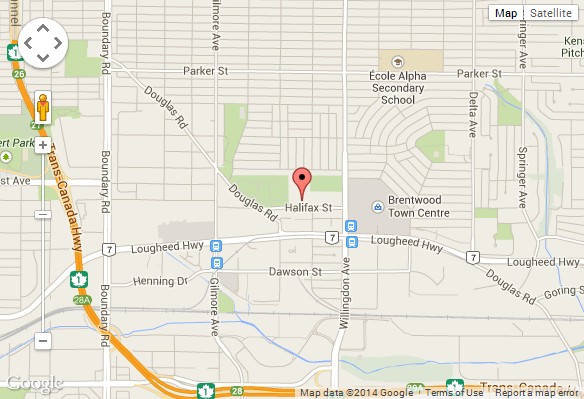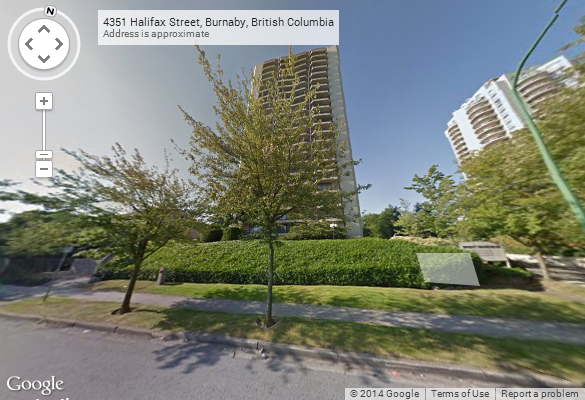
Brent Gardens
4353 Halifax, Burnaby, BC, V5C 5Z4CANADA
- Levels:
- 25
- Suites:
- 138
- Status:
- Completed
- Built:
- 1982
- Map:
- Concierge:
- N/A
- On Site Manager:
- 604-291-8616
- Type:
- Freehold
- Bldg #:
- 11
PRINT VIEW


BUILDING WEBSITE?Brent Gardens at?4353 HalifaxStreet, Burnaby, BC, V5C 5Z4.?138 suites,?25 levels, built 1982. This website contains: current building MLS listings & MLS sale info, building floor plans & strata plans, pictures of lobby & common area, developer, strata & concierge contact info, interactive 3D & Google location Maps link
www.6717000.com/maps with downtown intersection virtual tours, downtown listing assignment lists of buildings under construction & aerial/satellite pictures of this building. For more info, click the side bar of this page or use the search feature in the top right hand corner of any page. Building map location; Building #7-Map 10 Other?Area.
- Strata Company:
- Ascent Real Estate Management Corporation ((604) 431-1800)
- Concierge:
- N/A
- On Site Manager:
- 604-291-8616
- Developer:
- Bosa Development 604-294-0666
- Architect:
- N/A
Google Map
Please click the image above to view full map. This will open in a new window.
Bing Map

Please click the image above to view full map. This will open in a new window.
Google Street View
Please click the image above to view full map. This will open in a new window.
Brent Gardens, developed in 1982, consists of 334 residential units in three buildings constructed on the perimeter of a private cicular courtyard, this extensively landscaped courtyard, containing both a picturesque fountain and unigue clock tower, provides a peaceful ambiance for Brent Gardens residents.
the first building, a pominent 24-storey concrete high-rise tower, contains 181 suites. The second and third buildings are of a 3 and 4-storey wood frame construction finished in stucco accentuated with stained cedar wood trim. These two low-rise buildings contain a combined total of 153 suites.
The main floor of the high-rise tower features a furniched recreation room with fully equipped kitchen, pool table, and shuffle boeard. This room accesses a private, spacious exterior patio. An outdoor tennis court completes the recreational facilities.

|
Special Features
- Furniched recreation room complete with kitchen
- Pool table / Shuffleboard
- Outdoor tennis court
- Elegant landscaped courtyard
- Gated underground parking
- Central hot water system
|
Suite Features
- Hot water included
- Controlled building entry
- Balcony / Patio
|

Entrance
|

Side Entrance
|

Lobby
|

Bottom Half
|

4353 Halifax
|

4353 Halifax
|
|




Top
Click Here To Print Building Pictures - 6 per Page
|

4353 Halifax
|

Bottom Half
|

4353 Halifax
|

Bottom Half
|

Courtyard
|

Bottom Half
|

Landscaped Grounds
|

Balcony For
Every Unit
|

4353 Halifax
|

4353 Halifax
|

4353 Halifax Bottom
|

4353 Halifax
Bottom Half
|

Entrance
|

Entrance
|

Entrance
|

Entrance
|

Entrance
|

Entrance
|

mailboxes
|

Lobby
|

Lobby
|

North Side of Tower
|

Underground Parking
Entrance
|

Brent Gardens
Complex Sign
|
|









































