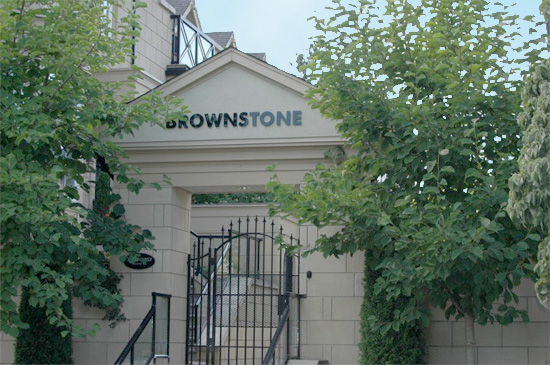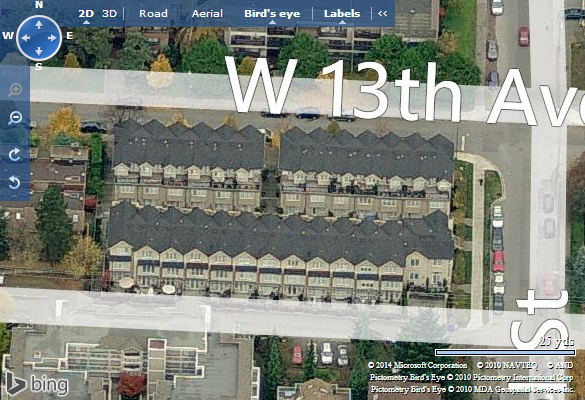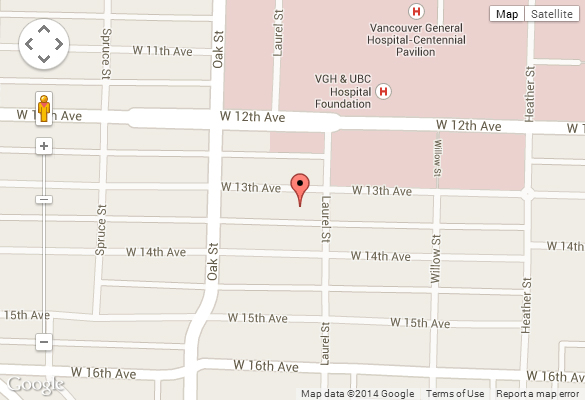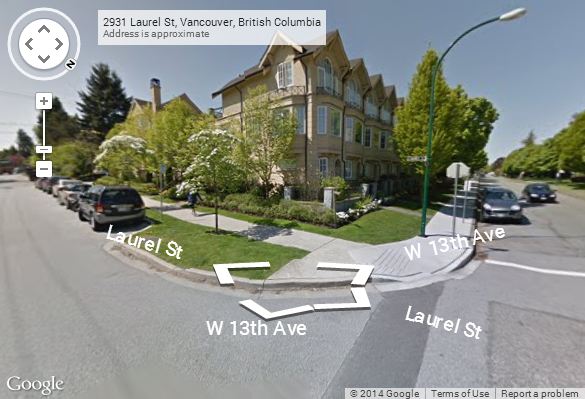
930 West 13th Avenue, Vancouver, BC, V5Z 1P3
- Levels:
- 3
- Suites:
- 26
- Status:
- Completed
- Built:
- 2004
- Map:
- 4 - South False Creek, Granville Island & Pennyfarthing Area
- Concierge:
- N/A
- On Site Manager:
- N/A
- Type:
- Freehold
- Bldg #:
- 159
PRINT VIEW
Need more information on this building click here

BUILDING WEBSITE Brownstone at West 13th Avenue and Laurel Street, Vancouver, BC, V5Z 1P3, Fairview Neighborhood, 26 three-level townhomes, built 2004. Each Townhome has its own address. This website contains: current building MLS listings & MLS sale info, building floor plans & strata plans, pictures of lobby & common area, developer, strata & concierge contact info, interactive 3D & Google location Maps link www.6717000.com/maps with downtown intersection virtual tours, downtown listing assignment lists of buildings under construction & aerial/satellite pictures of this building. For more info, click the side bar of this page or use the search feature in the top right hand corner of any page. Building map location; Building #159-Map 4, False Creek, Granville Island & Pennyfarthing Area.
- Strata Company:
- Stratawest Management Ltd. (604-904-9595)
- Concierge:
- N/A
- On Site Manager:
- N/A
- Developer:
- Milennium Urban Homes Ltd. 604-688-2300
- Architect:
- N/A
Google Map
Please click the image above to view full map. This will open in a new window.
Bing Map

Please click the image above to view full map. This will open in a new window.
Google Street View
Please click the image above to view full map. This will open in a new window.
| ||
Brownstone is a tasteful development promoting its tip-of-the-hat to the past, so think Victorian row houses: narrow facades side by side down the block, rather like Sherlock Holmes’ 221B Baker Street. Now update to the 21st century, an inviting line of smart, practical townhouses with a gracious, traditional twist. Each home has an individual address making your residence distinct, not just a number. Enjoy Brownstone's proximity to a vibrant lifestyle. | ||
|
|












