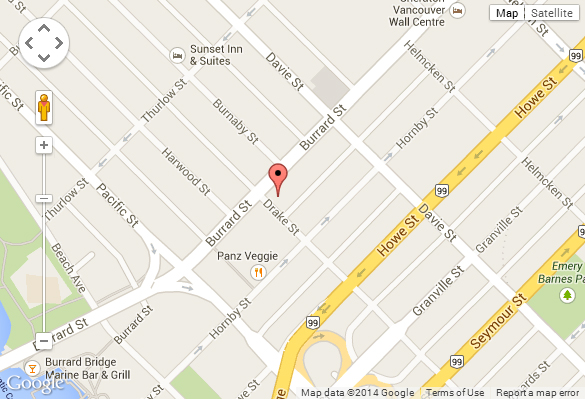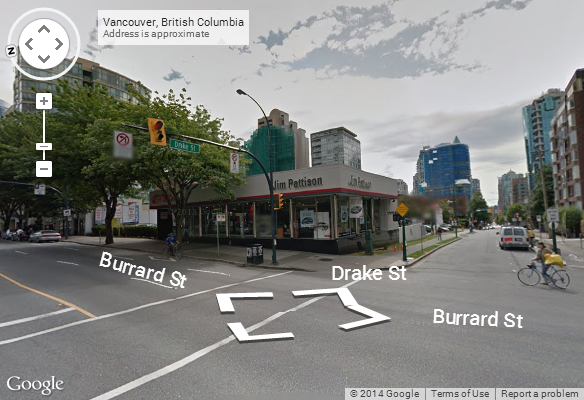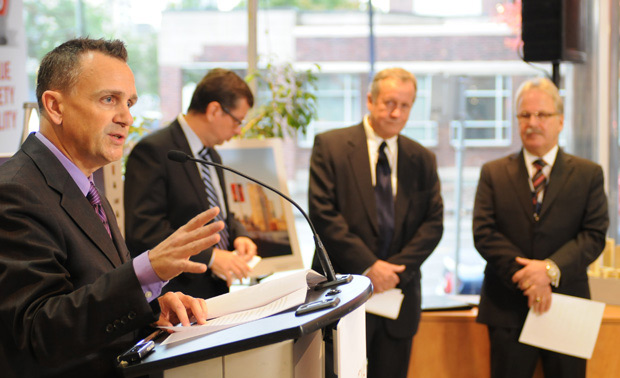
- Levels:
- 54
- Suites:
- 810
- Status:
- Estimated Completion 2019
- Built:
- N/A
- Map:
- 1 - Concord Pacific, Downtown & Yaletown Area
- Concierge:
- N/A
- On Site Manager:
- N/A
- Type:
- Freehold
- Bldg #:
- 190
PRINT VIEW
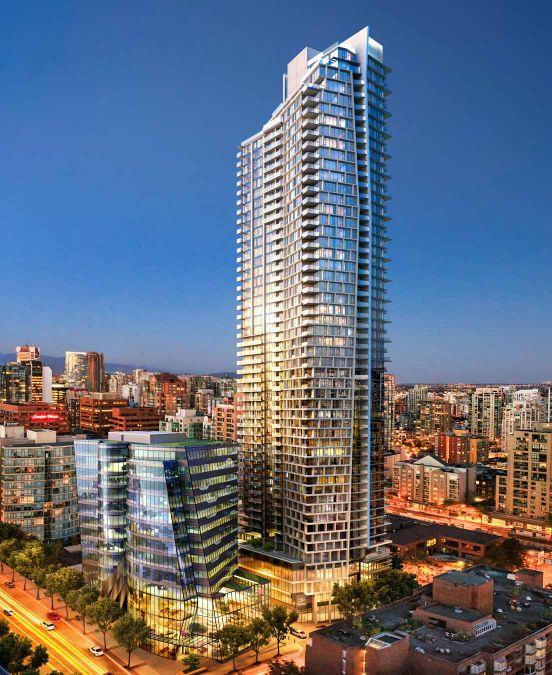
- Strata Company:
- N/A
- Concierge:
- N/A
- On Site Manager:
- N/A
- Developer:
- Reliance Properties Ltd. And Jim Pattison Developments Ltd. (604) 683-2404
- Architect:
- IBI/HB Architects (604) 683-8797
Google Map
Bing Map
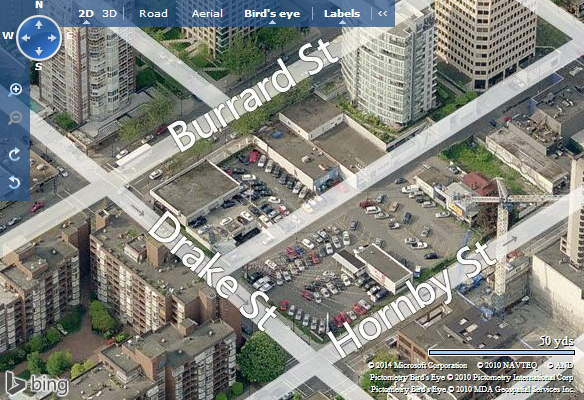
Google Street View
>  The Toyota Show Room And Offices With Tower Behind |
||||||||||||||||
|
Facade Design: The West & East facades of the Office features a decorative frit pattern imbedded into the glass. this lace motif will decrease solar heat gain while retaining maximum view out. The south facade has louvers on every floor slab. Daylighting: 12' clear floors with floor to ceiling glazing and a relatively shallow office floor plate will allow daylight to enter all parts of the building. The narrow footplates will also create a sense of connection to the external environment, creating a more livable and workable environment. Heating & Cooling: We will be exploring the use of Geo-exchange Fields to store heat under the buildings, an energy highway to transfer waste heat from air conditioning to building heating and domestic hot water systems, heat recovery from the office ceiling plenum, heat recovery from restaurant / automotive / office exhausts, solar heating panels, heat recovery from sewage, variable speed drives on all major heating and cooling systems, 19 SEER air conditioning units and natural ventilation for cooling of atrium and high ceiling areas. Key energy concepts will be confirmed through detailed energy modeling through the BC Hydro New Construction Program. Green Roof: A green roof will cover a percentage of the main mechanical level, with a large canopy to further shade the roof activities and decrease its overall albedo and heat island effect. The green roof will also be a key component in reducing the developments impact on local storm sewer infrastructure by significantly reducing storm water runoff compared to existing conditions. The green roofs and accessible areas will also create a retreat within the development; a place where the residents and office employees can enjoy breaks away from the noise and bustling city life around the development. The Towers The showroom at grade of Tower A will be for Toyota's new Sub-compact brand - Scion, a compact fuel-efficient vehicle. From the lane a surface parking zone will be retained. In Tower C; containing 16 Toyota fuel efficient vehicles for the project's Car Share program. The outward leaning facade will decrease solar heat gain, and a green roof with low albedo surface materials will decrease heat island effect and interior heat gain. To provide shade from the heat intensive western sun path and further reduce solar heat gain, the South Facade will be equipped with large horizontal overhangs; the East and West feature facade will be configured in a staggered frit, and the organic pattern will also provide an opportunity to decrease the elevations' overall quantity of glazing. Conversely the lower units gain the benefit of increased privacy by the smaller quantity of vision area. This punched facade will also act as a heat sink, drawing in heat during the day and releasing it to the interior during the night. |
|||||||||||||||
|
||||||||||||||||

1) Click Here For Printable Version Of Above Map 2) Click here for Colliers full downtown area map in PDF format (845 KB) | ||||||||||||||||
One Burrard Place 1290 Burrard Street 394 homes in a 53 storey tower by Jim Pattison Group and Reliance Properties Residential tower set to be among the tallest in Vancouver
Friday, October 29th, 2010 Burrard site may contain 510 strata unitsMike Howell 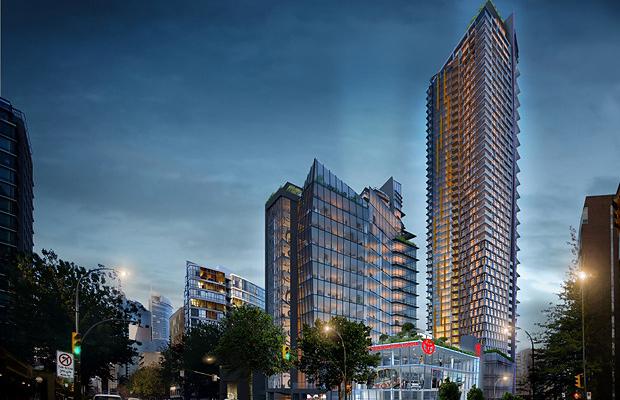
A new development proposal would put three new towers—one 48 storeys—near the north end of the Burrard Bridge, a 36-storey condo building (355 feet) and a 13-storey office structure (184 feet). . Photograph by: submitted illustration, for Vancouver Courier
The city’s downtown skyline could be changing again now that two developers want to build a 466-foot tower–the same height as One Wall Centre–near the north end of the Burrard Bridge. Reliance Properties Ltd. and Jim Pattison Developments Ltd. held a press conference Tuesday at Pattison’s Toyota dealership on Burrard Street to announce a $500-million mixed-use development called Burrard Gateway. “The Burrard Gateway site will be a very prominent and stunning architectural statement on that skyline,” said Jon Stovell, president of Reliance Properties, which owns 14 of the 23 city lots that comprise the development. Pattison owns the other nine. The 48-storey tower is the tallest of three proposed for the project, including a 36-storey condo building (355 feet) and a 13-storey office structure (184 feet). A seven-storey “podium” will be attached to the tower and feature up to 100,000 square feet of office space. The development is spread over 23 city lots between Burrard and Hornby streets at Drake Street. It has the potential for 510 strata units and 79 or more market rental units, ranging from 600 to 1,400 square feet. Subsidized housing will not be part of the development. Although the tower exceeds the city’s view corridor guidelines by about 100 feet, the city has identified the project as one of six downtown sites that could receive an exemption and allow a taller building. This came after city council in January directed staff to report back on potential opportunities for higher buildings outside of view corridors, if they demonstrated “a new standard for green building design and recognizable architectural excellence.” The proposed design of the complex aims to achieve LEED Gold status, with an emphasis on energy savings and the use of green roofs. A 5,200 square foot daycare, a community gallery, a large public courtyard and a car share program operated by Toyota are also part of the plans. The Toyota dealership will remain on the site but will be significantly upgraded with a 50,000 square foot, three-storey glass “jewel box” showroom where Toyota vehicles can be viewed from the street. If accepted by city council, the tower will obstruct views of residents living in neighbouring smaller towers. But Stovell said people who live downtown accept the cityscape is always changing. “I think a lot of people understand that,” he said. “You’re buying in a city. There may be a view, there may be less of a view in the future.” The proposal comes as the housing market remains flat. Sales remain slow at such landmark projects as the Olympic Village condo complex, built by Millennium Developments. Stovell wouldn’t say how much the units at Burrard Gateway would cost. “Millennium is going to be a successful project–we’re going to see that quite soon,” he said. “That being said, this is the downtown core, it’s a very proven, very deep market and those units can be brought on in increments. So, no, we really don’t have that concern.” The developers are in the early stages of seeing the proposal through the necessary channels at city hall, which includes filing a rezoning application, a public hearing and approval from city council. The proposal would also have to be reviewed by an expert panel of architects, including two from outside the country–a common practice in the city for reviewing proposals for buildings that exceed 450 feet. Stovell anticipated the project could be built by 2014, if accepted by council. © Copyright (c) Vancouver Courier | ||||||||||||||||
| ||||||||||||||||
| Top |






