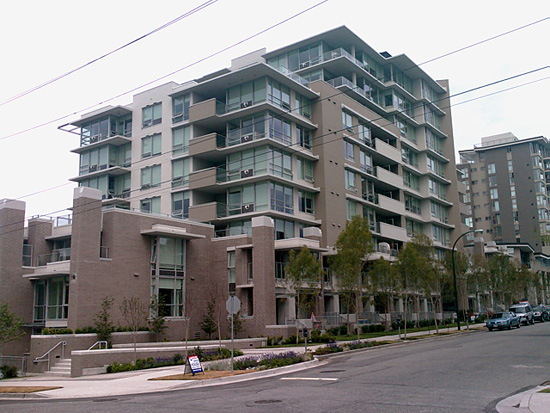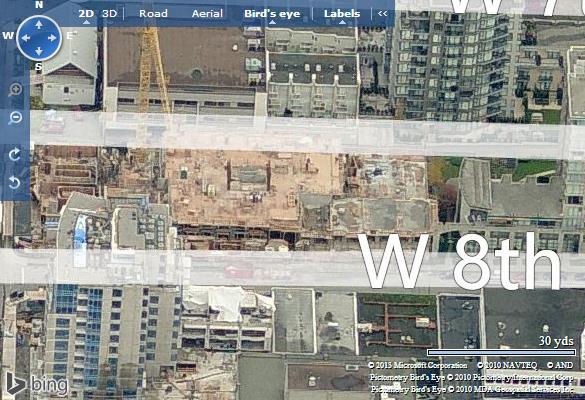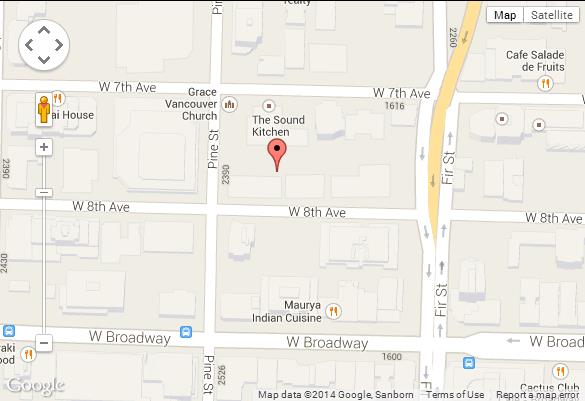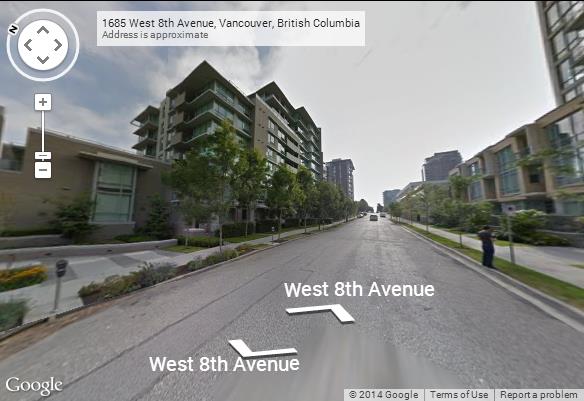
- Levels:
- 10
- Suites:
- 77
- Status:
- Completed Jun 15th 2009
- Built:
- 2009
- Map:
- 4 - South False Creek, Granville Island & Pennyfarthing Area
- Concierge:
- N/A
- On Site Manager:
- N/A
- Type:
- Freehold
- Bldg #:
- 185
PRINT VIEW

- Strata Company:
- Crosby Properties (604-683-8900)
- Concierge:
- N/A
- On Site Manager:
- N/A
- Developer:
- Intracorp 604-801-7000
- Architect:
- Ramsay Worden Architects
Google Map
Bing Map

Google Street View
Camera By Intercorp, 1675 W 8th (at Pine), 65 Condos + 12 Townhouse's, 10-storey building, completion Mid 2007, 2/5/10 St Paul Guarantee Warranty Presentation Centre 8th & Granville To Open Nov/05 - 604-733-1574 [email protected] www.cameraliving.com Finishes are contemporary and high-end from the teak (it's back!) cabinetry and stainless Bosch and Sub Zero appliances, white composite stone counters and island/eating bar in the kitchen to the dual shower heads, one rain, one conventional, in the double glass shower in the master ensuite and the deep rectangular tub in the second bathroom. The gas fireplace with glass surround looks wild in the middle of the living room view wall. Give up and include a skinny TV in your plans or it will really ruin the effect. Nice wide-plank engineered walnut floors in the great room and entryways, good choice of high-fashion or funky tile in bathrooms -- in all, inside great, outside great. Social and exercise rooms and bike storage are also included. Enjoy. Features - The white composite
stone counters. White is the new granite. |

1) Click Here For Printable Version Of Above Map 2) Click here for Colliers full downtown area map in PDF format (845 KB) 
|















