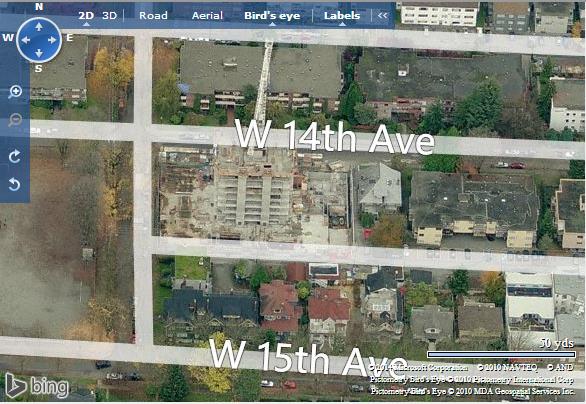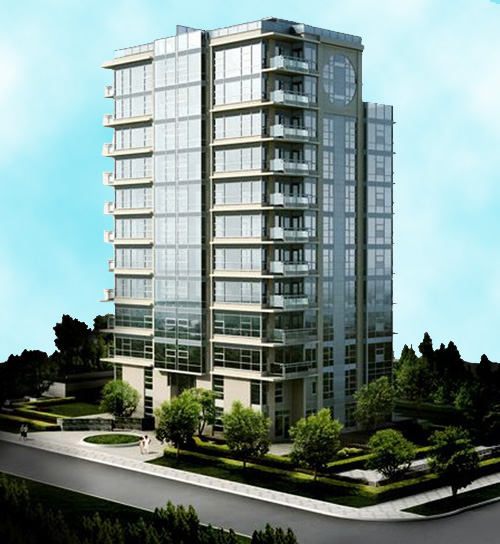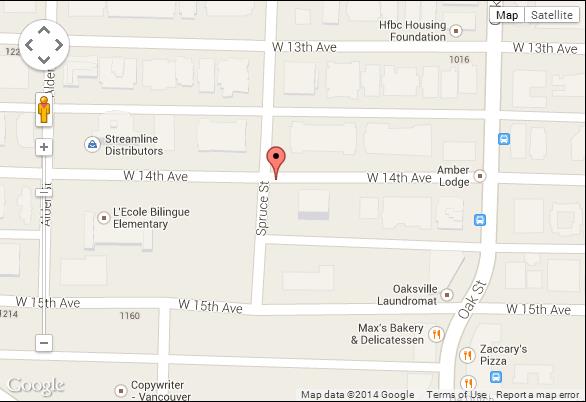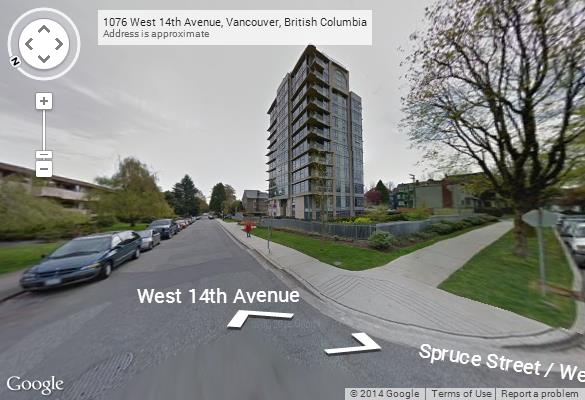BUILDING WEBSITE Coco on Spruce at 1088 West 14th Avenue, Vancouver, BC, V6H 0A6, Fairview Neighborhood, 12 levels, the building will be completed July 2008. This website contains: current building MLS listings & MLS sale info, building floor plans & strata plans, pictures of lobby & common area, developer, strata & concierge contact info, interactive 3D & Google location Maps link
www.6717000.com/maps with downtown intersection virtual tours, downtown listing assignment lists of buildings under construction & aerial/satellite pictures of this building. For more info, click the side bar of this page or use the search feature in the top right hand corner of any page. Building map location; Building #241-Map 4, False Creek, Granville Island & Pennyfarthing Area.
- Strata Company:
- Crosby Property Management (604.683.8900 )
- Concierge:
- N/A
- On Site Manager:
- N/A
- Developer:
- Tiara Investment Inc & Coco Properties Partnership 604-678-9220
- Architect:
- Nigel Baldwin Architects Ltd. (604) 488-8840
Google Map
Please click the image above to view full map. This will open in a new window.
Bing Map

Please click the image above to view full map. This will open in a new window.
Google Street View
Please click the image above to view full map. This will open in a new window.
|
|
| 1088 W 14th - Coco on Spruce, 42
high fashion residences in an immaculately designed 12 storey tower conveniently
located at 1088 W 14th Ave, just a few blocks from South Granville and only a
block from Oak Street. Coco on Spruce is a joint venture for the Delta Group www.deltalanddev.com/
with Tiara Investments Inc. Project web site www.coco-onspruce.com/. Sales
- Sutton Group Broadview - Alen DeGenova - Contact Marivic Emnace at 604-889-3173
(Display suite at 1088 W 14th - open 12-5 daily except Friday) or 604-649-7619
(cell) [email protected], Project completion expected for End of July 2008, Interior
Design - Portico, Architect; Nigel Baldwin, Builder - John Scott Construction,
Suite sizes from 827 sq.ft. - 1300 sq.ft.
RESIDENCES
Eye-catching. Stylish. Original.
“Fashion is architecture: it is a matter of proportions.”
– Coco Chanel
Like its namesake, COCO is a stylish amalgam of both the practical
and the luxuriously elegant. Architect Nigel Baldwin has fashioned an unusually
striking 12-storey structure, topped with an iconic circular accent on the top
two floors highlighting the penthouse windows.
COCO is comprised of six elegant two-level, two-bedroom town
homes at ground level, 32 two-bedroom homes ranging in size from 850 to 950 square
feet, topped o° by four 1,300 square foot penthouses, two with massive outdoor
rooftop garden terraces. Each suite occupies a corner of the building for maximum
light and enjoys two sets of panoramic views of the city and mountains.
Outside, the grounds are meticulously landscaped, oriented around a custom-designed
courtyard with built-in gas barbeque, serving areas and seating. Inside, tastefully
appointed spaces and sophisticated finishes throughout.
COCO: The Grand Design
- Contemporary leading-edge design by award-winning architect
Nigel Baldwin
- Creatively designed gardens by renowned landscape architects,
PWL Partnership
- Custom designed barbeque courtyard with built-in gas barbeque,
serving and preparation areas and outdoor seating
- 12-storey reinforced concrete structure with natural stone
cladding and Toro window wall glazing system to take advantage of the spectacular
panoramic views over the city and the magnificent North Shore mountains
- Elegant entry lobby with stunning chandelier, natural wood
paneling, imported large-format stone floor tiling
- Two high speed elevators
- Mail area conveniently located adjacent to the main lobby
- Balconies or patios on all homes
Meticulous Construction Detailing
- State-of-the-art rain screen technology. Independently reviewed
and certified by building envelope specialists
- Low maintenance building exterior, no use of stucco
- Low-E window glass for UV protection and energy-efficiency
- Building structure meets or exceeds Vancouver's stringent
seismic requirements
- Secure bicycle storage lockers (available on a select basis)>
- Underground parking lobby finished with imported porcelain
tile flooring
Impeccable Security
- Security proximity readers at all building access points and
other key locations
- Hard-wired smoke detectors
- Monitored ÿre sprinklers in all homes and common areas
- Entry phone for pre-screening visitors at main lobby entrance
Security system installed for town homes and pre-wiring for all other homes
- Elevator lock-off restricting floor access to residents only
- Secured stairwells restricting re-entry
- Secured, brightly lit underground parking
- 12 Digital recording cameras strategically located through
underground parking, lobby and building common areas with video feed accessible
by homeowners via cable TV
- High-quality suite entry door integral locking system
Technology Friendly
- Multiple pre-wired connections for high-speed cable, ADSL
and high-speed Internet access
- Installed in-suite wireless router
- Cable TV outlets conveniently located in living room and bedrooms
Guaranteed
Standards of Excellence
Industry leading 2/5/10
year warranty coverage from National Home Warranty 2/5/10 Coverage
- 2 Year Materials and Workmanship
Warranty
- 5 Year Water Penetration Warranty
|

Coco On Spruce
Picture Taken May 2008
|

Coco On Spruce
Picture Taken May 2008
|

Coco On Spruce
Picture Taken May 2008
|

Coco On Spruce
Picture Taken May 2008
|

Coco On Spruce
Picture Taken May 2008
|

Coco On Spruce
Picture Taken May 2008
|

2851 Spruce
Picture Taken May 2008
|

Front Walk To Spruce
Picture Taken May 2008
|
|

1)
Click
Here For Printable Version Of Above Map
2)
Click
here for Colliers full downtown area map in PDF format (845 KB)


Top
|






















