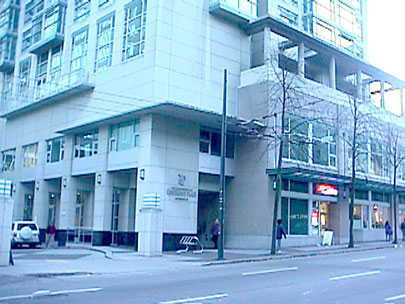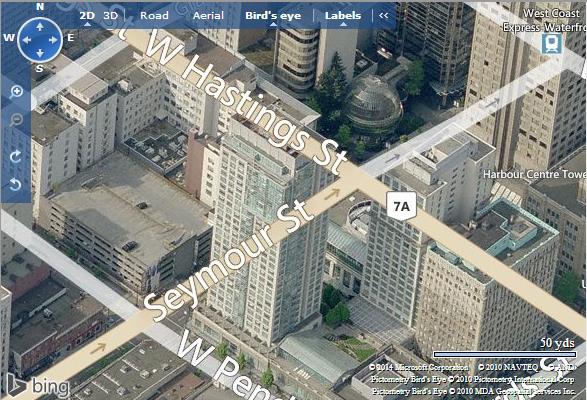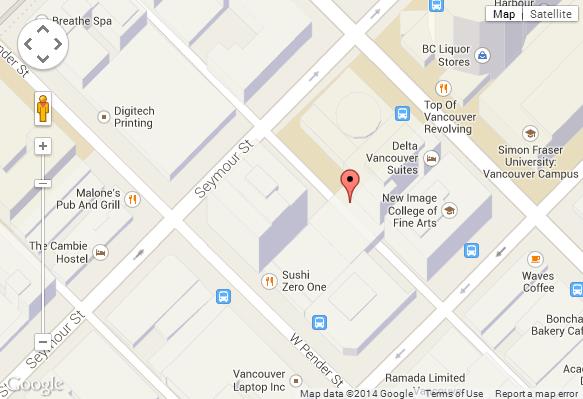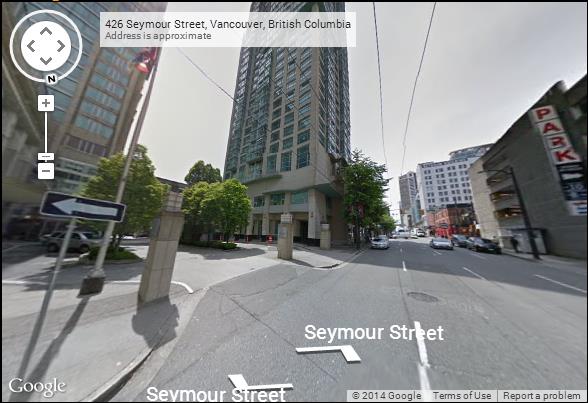
438 Seymour, Vancouver, BC, V6B 6H4
- Levels:
- 31
- Suites:
- 252
- Status:
- Completed
- Built:
- 1996
- Map:
- 3 - East Coal Harbour, Gastown, CityGate & False Creek
- Concierge:
- 604-771-2522
- On Site Manager:
- 604-684-4508
- Type:
- Freehold
- Bldg #:
- 055
PRINT VIEW
Need more information on this building click here

BUILDING WEBSITE Conference Plaza at 438 Seymour Street, Vancouver, BC, V6B 6H4, West End Neighborhood,252 suites, 31 levels, built 1996. This website contains: current building MLS listings & MLS sale info, building floor plans & strata plans, pictures of lobby & common area, developer, strata & concierge contact info, interactive 3D & Google location Maps link www.6717000.com/maps with downtown intersection virtual tours, downtown listing assignment lists of buildings under construction & aerial/satellite pictures of this building. For more info, click the side bar of this page or use the search feature in the top right hand corner of any page. Building map location; Building #055-Map 3, East Coal Harbour, Gastown, Downtown & Citygate Area..
NOTE: The Strata Insurance Deductable for 438 Seymour is $200,000 as of September 2013. Owners Please contact your content insurance company to update your policy to cover this deductable in the event that you are the cause of common property or other owner units being damaged.
NOTE: The Strata Insurance Deductable for 438 Seymour is $200,000 as of September 2013. Owners Please contact your content insurance company to update your policy to cover this deductable in the event that you are the cause of common property or other owner units being damaged.
- Strata Company:
- Rancho Property Management Services (604-684-4508)
- Concierge:
- 604-771-2522
- On Site Manager:
- 604-684-4508
- Developer:
- New World Equities I
- Architect:
- N/A
Google Map
Please click the image above to view full map. This will open in a new window.
Bing Map

Please click the image above to view full map. This will open in a new window.
Google Street View
Please click the image above to view full map. This will open in a new window.
| ||||
|
1) Click Here For Printable Version Of Above Map 2) Click here for Colliers full downtown area map in PDF format (845 KB) |
||||













































