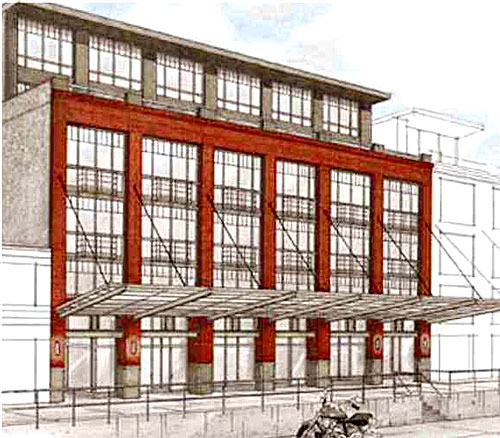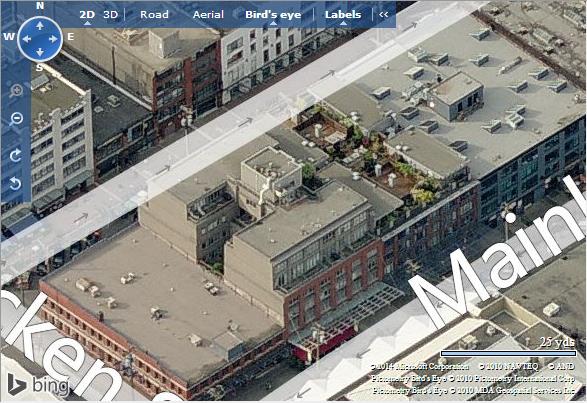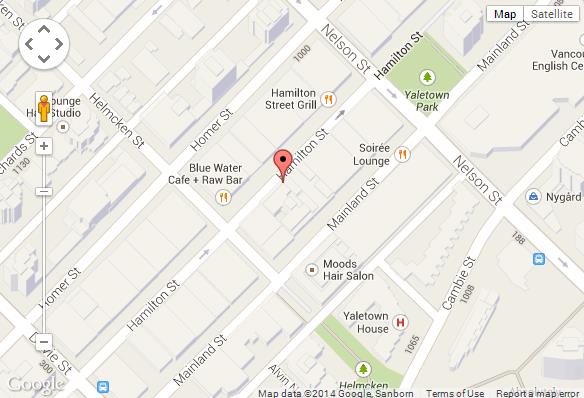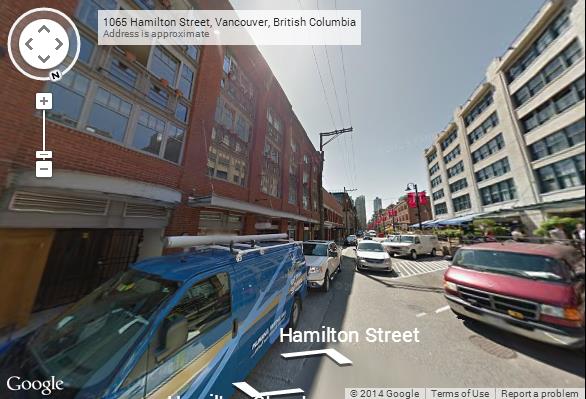
1072 Hamilton, Vancouver, BC, V6B 2R9
- Levels:
- 6
- Suites:
- 56
- Status:
- Completed
- Built:
- 2000
- Map:
- 1 - Concord Pacific, Downtown & Yaletown Area
- Concierge:
- N/A
- On Site Manager:
- N/A
- Type:
- Freehold
- Bldg #:
- 061
PRINT VIEW
Need more information on this building click here

BUILDING WEBSITE Crandall Building at 1072 Hamilton Street, Vancouver, BC, V6B 2R9, Yaletown Neighborhood,56 suites, 6 levels, built 2000. This website contains: current building MLS listings & MLS sale info, building floor plans & strata plans, pictures of lobby & common area, developer, strata & concierge contact info, interactive 3D & Google location Maps link www.6717000.com/maps with downtown intersection virtual tours, downtown listing assignment lists of buildings under construction & aerial/satellite pictures of this building. For more info, click the side bar of this page or use the search feature in the top right hand corner of any page. Building map location; Building #061-Map1, Concord Pacific, Downtown & Yaletown Area.
- Strata Company:
- Remax Property Management (604-821-2999)
- Concierge:
- N/A
- On Site Manager:
- N/A
- Developer:
- N/A
- Architect:
- N/A
Google Map
Please click the image above to view full map. This will open in a new window.
Bing Map

Please click the image above to view full map. This will open in a new window.
Google Street View
Please click the image above to view full map. This will open in a new window.
|
|
||
|
||

| ||










