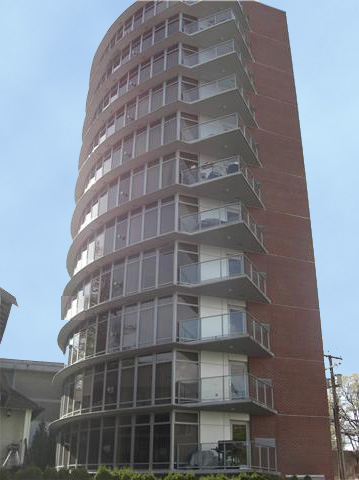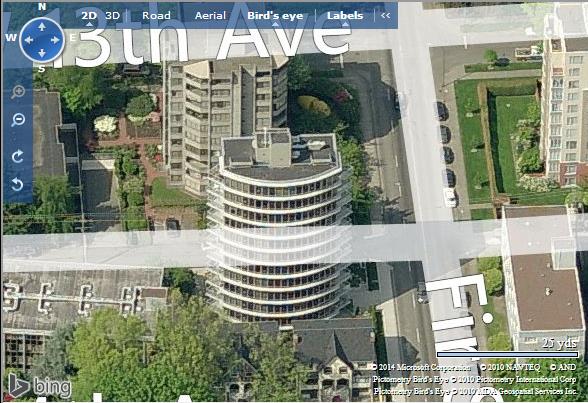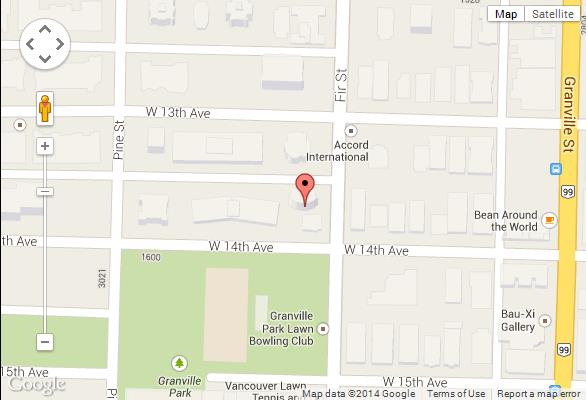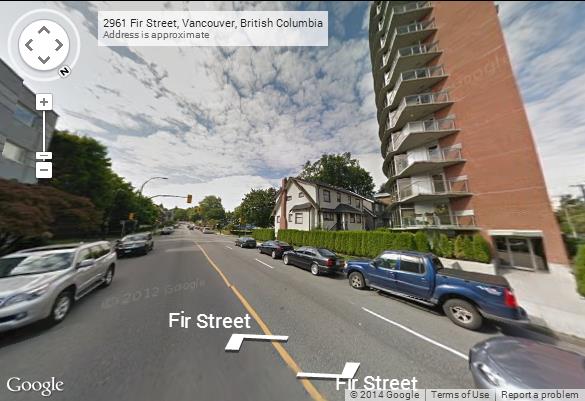
- Levels:
- 12
- Suites:
- 31
- Status:
- Completed
- Built:
- 2006
- Map:
- 4 - South False Creek, Granville Island & Pennyfarthing Area
- Concierge:
- N/A
- On Site Manager:
- N/A
- Type:
- Freehold
- Bldg #:
- 160
PRINT VIEW

- Strata Company:
- ColyVan Pacific Property Management (604-683-8399)
- Concierge:
- N/A
- On Site Manager:
- N/A
- Developer:
- N/A
- Architect:
- N/A
Google Map
Bing Map

Google Street View
This is the heart of it all. Next door to the exclusive South Granville Street shops, close to transportation, minutes to downtown, Granville Island, the excitement of the waterfront with its fabulous seawall for walking, biking, rollerblading, running - whatever your choice of excercise - not to mention the Vancouver Lawn and Tennis Club directly across the street. Excellent access to the airport and Highway 99. This unique project combines the heritage preservation development, offering 1 and 2 bedroom townhome units, with the gently curved stylings of the 12-story high-rise. All the suites are bright and airy, ranging in size from 619 sq ft to 1777 sq ft, plus patios or decks. We've incorporated the best
open concept design possible along with top-of-the-line appliances,
granite countertops, hardwood floors, gas fireplaces, air conditioning,
design lighting, incredible closet space, oversized windows,
and secured underground parking. |

|











