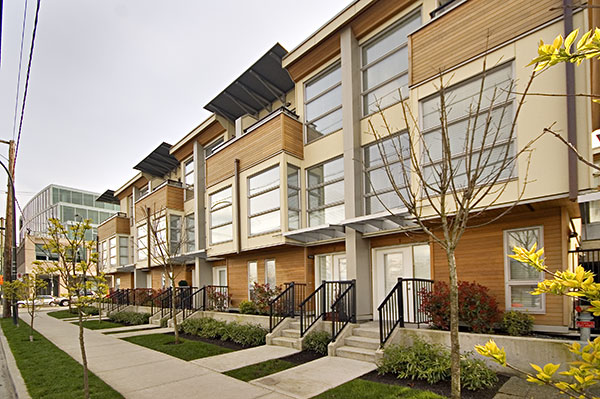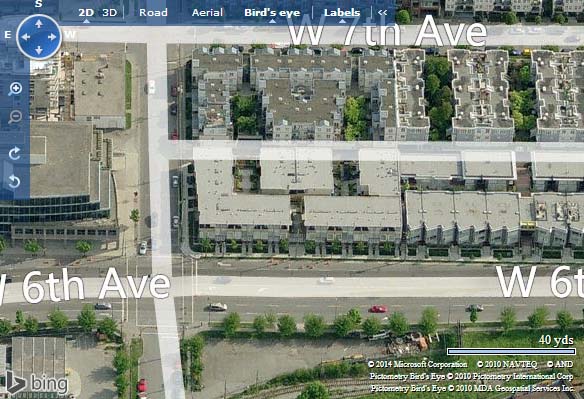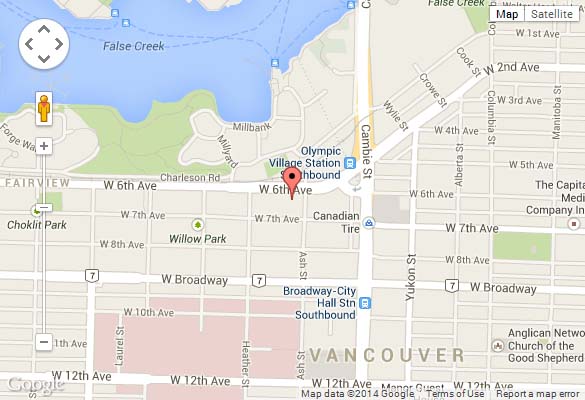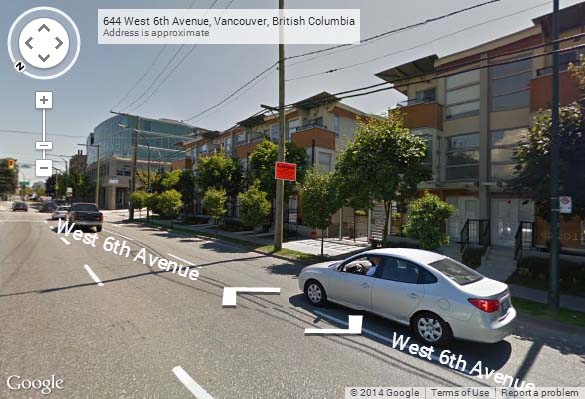
- Levels:
- 3
- Suites:
- 36
- Status:
- Completed Jun 30th 2007
- Built:
- 2007
- Map:
- 4 - South False Creek, Granville Island & Pennyfarthing Area
- Concierge:
- 604-257-0325
- On Site Manager:
- N/A
- Type:
- Freehold
- Bldg #:
- 162
PRINT VIEW

For more info, click the side bar of this page or use the search feature in the top right hand corner of any page. Building map location; Building #162-Map 4, False Creek, Granville Island & Pennyfarthing Area.
Stella del Fiordo has three buildings, 618 W6th Ave. 628 W 6th Ave, and 638 W 6th ave. Developed by Nystar Developments.
- Strata Company:
- Baywest (604-714-1534)
- Concierge:
- 604-257-0325
- On Site Manager:
- N/A
- Developer:
- Nystar Developments Corp 604-431-8887
- Architect:
- N/A
Google Map
Bing Map

Google Street View
| Stella
del fiordo, (Star of the inlet) is Nystar's latest development of 36 town homes. Featuring many one of a kind floor plans (One to three level homes from just under 500 sq.ft. to almost 1600 sq.ft.) and multi-leveled inner courtyards. With a vision of creating classically finished homes that don't follow a trend but stand the test of time; Stella is finished with superior materials such as imported Italian porcelain tiles featuring rope trims, tumbled marble backsplashes, and little extras like built-in ironing boards. Granite countertops, African hardwood and Stainless steel appliances including a range featuring both gas cook top, convection oven and a warming drawer are all standard features. Located in the developing
South False Creek community, just one block west of Cambie (future RAV
line, Canadian Tire, Winners, Best Buy and Save-on Foods), 300 steps
to the seawall and Monk McQueens, and 3 short blocks to the 99B line
to UBC, Stella is close to shopping, work, recreation and a fast exit! Privacy! Bike storage and common BBQ area finish off the livability features of Stella del fiordo. |
||
| ||

1) Click Here For Printable Version Of Above Map 2) Click here for Colliers full downtown area map in PDF format (845 KB) |













