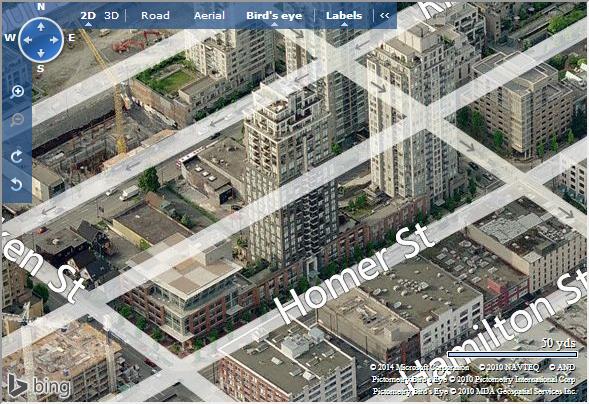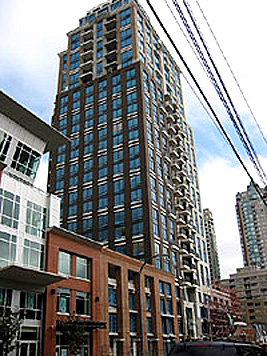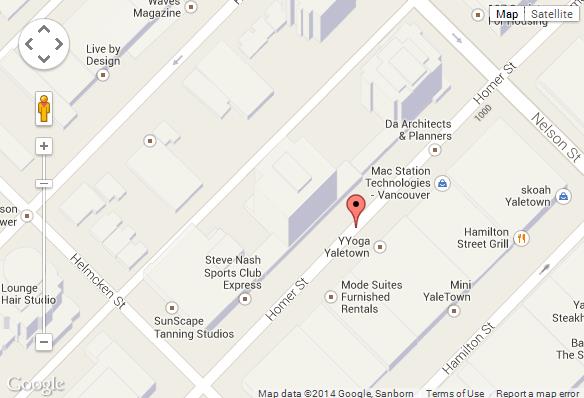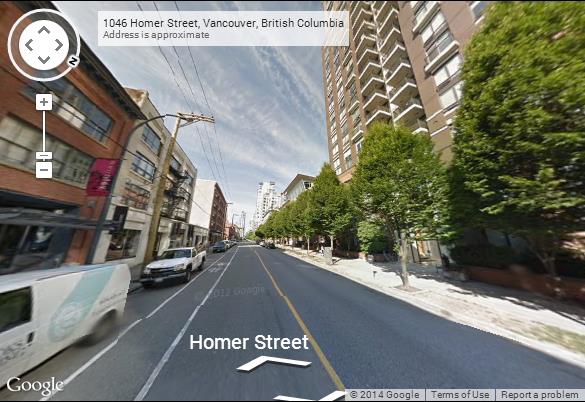BUILDING WEBSITE Domus at 1055 Homer Street, Vancouver, BC, V6B 2X5, Yaletown Neighborhood,135 suites, 27 levels, built 2003. This website contains: current building MLS listings & MLS sale info, building floor plans & strata plans, pictures of lobby & common area, developer, strata & concierge contact info, interactive 3D & Google location Maps link
www.6717000.com/maps with downtown intersection virtual tours, downtown listing assignment lists of buildings under construction & aerial/satellite pictures of this building. For more info, click the side bar of this page or use the search feature in the top right hand corner of any page. Building map location; Building #110-Map1, Concord Pacific, Downtown & Yaletown Area.
- Strata Company:
- Rancho Property Management (604-684-4508)
- Concierge:
- N/A
- On Site Manager:
- N/A
- Developer:
- N/A
- Architect:
- N/A
Google Map
Please click the image above to view full map. This will open in a new window.
Bing Map

Please click the image above to view full map. This will open in a new window.
Google Street View
Please click the image above to view full map. This will open in a new window.

Domus
|

Domus
|
Home Luxury
- German-engineered Domus
Wall, a floor-to-ceiling sliding glass wall system that partitions interiors from
dens, bedrooms and larger living areas
- Wide plank ash or walnut
hardwood floors
- New Zealand wool-blend
textured loop carpet in bedrooms
- Horizontal mini-blinds
on all windows and sliding glass doors
- 27" GE in-suite stacking
washer and dryer
- Large open-air balconies
or patios for each suite
Kitchens
- Coffee or natural stained
oak cabinets, square cut to emphasize horizontal graining and finished with discreet
flange pulls
- Custom-designed 2"X4"
Japanese-influenced tile backsplash
- Honed Granite or one-block
Granerex stone countertops
- Stainless steel undermount
sink
- German-made single lever
goose-neck faucets by Grohe
- Bosch 30" stainless
steel gas range cooktop
- Bosch built-in stainless
steel wall oven
- Bosch stainless steel dishwasher
- GE Profile stainless steel
refrigerator, with bottom mount freezer, integral Brita water filter and built-in
drywall surrounds
- GE ½ hp large capacity
in-sink disposer
- Kitchen island with hidden
microwave and oil-treated solid maple butcher block top
- Faber Agio hood fan, integrated
into the kitchen cabinets
- Recessed halogen lights
over cabinets and under cabinet valance lighting
Hi-Tech
- Business class, 10 mbps
high-speed always on Internet service, included in each owner's maintenance fees
- CAT5-e wiring to all suites
for faster connection as new technology is put in place
- In-suite media box to support
computer, telephone and in-suite networking from each wall outlet, and plug-and-play
in each room
|
Bathroom
- Custom-made, hand set 2"X4"
tiles on floor, shower walls and side of soaker tub
- Cantilevered, perfectly-round
porcelain Italian sinks
- Italian-made Paini goose-neck
single-lever faucets in polished chrome
- Deep soaker tub and separate
shower in every suite
- White Carera marble or
honed black granite countertops
- Floating mirrors, with
sand-blasted edges and concealed lighting
- Lighting in showers and
recessed halogen pot lights over sinks
Living Extras
- Two storey lobby with Robert
Ledingham designed finishes
- Dual lobbies with access
from Homer Street and the West, so that parking and bringing items into your home
is easy
- Secured, keyless garage
and lobby entrances
- Two high-speed elevators
with restricted floor access
- Controlled access, underground
owner and visitor parking
- Out-of-suite storage for
each suite
- Furnished guest suite
- Training gym with state-of-the-art
cardio equipment and free weights
- Yoga Zone with hardwood
flooring and the Domus Wall so you determine how private your exercise session
will be
- Steam room, sauna and private
change rooms with shower facilities
- Adjacent Zen Garden, to
take your workout outside on nice days
- Domus Lounge with wet bar,
fireside seating and an expandable table system that easily accommodates any size
gathering
- Adjacent Evening Garden
to host outdoors events
- Fourth floor Mediterranean
and Asian Gardens provide your own private green space
|
|
|



Click
Here For Printable Version Of Above Map
Click
here for Colliers full downtown area map in PDF format (845 KB)
>
>
Top
Click Here To Print Building Pictures - 6 Per Page
|

1055 Homer
|

Domus Sign
|

Domus Entrance
|

Domus Entrance
|

Domus Entrance
|

1055 Homer
Townhouses
|

Domus Townhouses
|

Domus Townhouse
& Tower
|

Domus Top
|

1055 Homer
|

Homer Street
|

Homer Street
Sidewalk
|

Homer street
Sidewalk
|

1055 Homer
Lobby
|

Lobby
|

Lobby
|

Lobby Elevators
|

1055 Homer
Tower
|

Domus Tower
|

Domus Townhouse
Tower
|
|






































