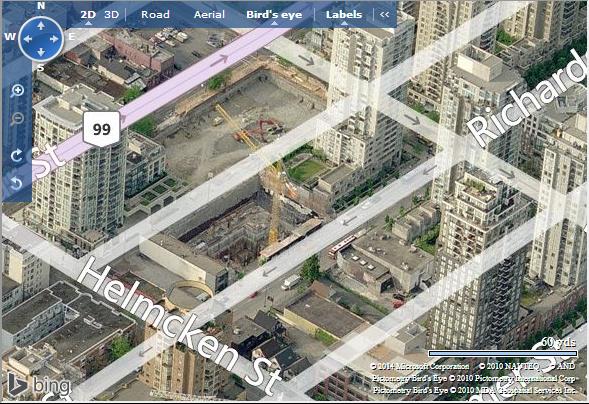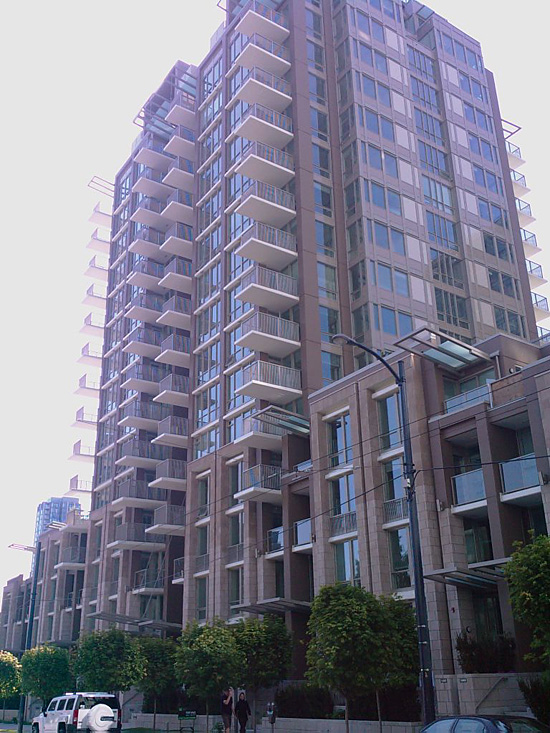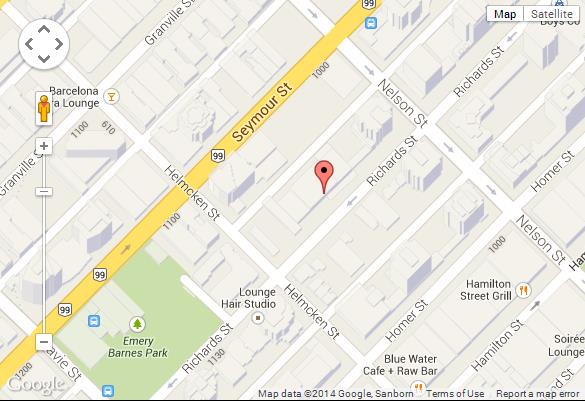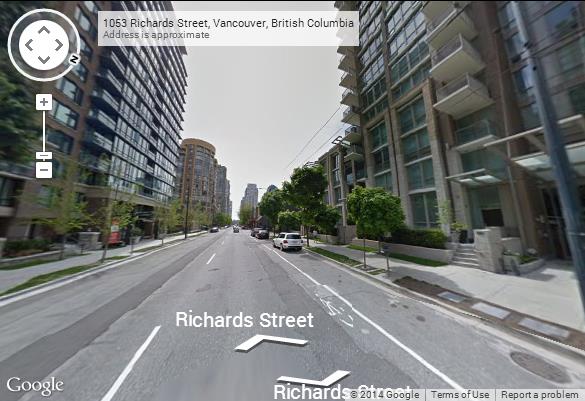BUILDING WEBSITE Donovan at 1055 Richards Street, Vancouver, BC, V6B 0C2, corner of Helmcken & Richards, 152 suites, 18 levels, built by Cressey. The building was completed April 2009. This website contains: current building MLS listings & MLS sale info, building floor plans & strata plans, pictures of lobby & common area, developer, strata & concierge contact info, interactive 3D & Google location Maps link
www.6717000.com/maps with downtown intersection virtual tours, downtown listing assignment lists of buildings under construction & aerial/satellite pictures of this building. For more info, click the side bar of this page or use the search feature in the top right hand corner of any page. Building map location; Building #163-Map1, Concord Pacific, Downtown & Yaletown Area.
- Strata Company:
- Crosby Property Management (604-683-8900)
- Concierge:
- N/A
- On Site Manager:
- N/A
- Developer:
- Cressey 604-683-1256
- Architect:
- Rafii Architects 604-688-3655
Google Map
Please click the image above to view full map. This will open in a new window.
Bing Map

Please click the image above to view full map. This will open in a new window.
Google Street View
Please click the image above to view full map. This will open in a new window.
|
|
Donovan - 1055 Richards
- www.donovanlife.com
- Tentative Occupancy Fall 2008
Display suite located at 1295 Seymour - next to Elan building 604-696-9030
18 storey, 152 suite residential tower + a 4 storey townhouse podium
Floor Area 120,025 sq.ft. - Suite sizes 573 sq.ft. - 998 sq.ft., Townhouse sizes
1040 sq.ft. - 1216 sq.ft., Penthouses 1008 - 1777 sq.ft.
3 levels of underground parking with 188 parking spaces
Architect: Rafii Architects
Developer: Cressey
Interior Design: InSight Design Group Inc.
Amenties for Donovan
1055 Richards:
Rooftop Gardens:
Donovan's rooftop gardens bring Vancouver's natural beauty right to your door.
These refreshing green spaces provide the perfect urban oasis just steps from
home.
Fireplace Lounge:
Though the city's hot spots are all in the neighbourhood, Donovan's Fireplace
Lounge provides new meaning to "staying at home" with this cool and
cozy place to kick back, hang out or throw a party.
SPA:
Nourish your mind, body and soul by turning the heat up and letting yourself wind
down as you recharge in Donovan’s Spa complete with sauna, steam room, change
rooms and spa lounge.
Fitness Centre:
At Donovan, you don’t have to go out to work out. Donovan’s 3,000+
square foot fully equipped Fitness Centre and Spa gives you the strength and energy
to get the most out of your urban lifestyle.
|

Entrance
|

Bottom Half
|

Entrance
|

Lobby
|
|
|




1)
Click
Here For Printable Version Of Above Map
2)
Click
here for Colliers full downtown area map in PDF format (845 KB)


Top
Click
Here To Print Building Picturs - 6 Per Page |

Along Richards Street
|

Front of Donovan
|

Entrance
|

Entrance
|

Entrance
|

Lobby Looking Out
|

Mail Room
|

Sauna / Steam Room
|

Sauna / Steam Room
|

Exercise Facilities
|

Exercise Facilities
|

Exercise Facilities
|

Exercise Facilities
|

Exercise Facilities
|

Exercise Facilities
|

Exercise Facilities
|

Lobby
|

Lobby
|

Meeting Room
|

Meeting Room
|

Amenity Pool Table
|

Amenity Kitchen
|

Amenity Kitchen
|

Amenity Lounge
|

Amenity Room
|

Amenity Room
|

Lobby
|

Lobby
|

Lobby
|

Back Entrance
|

Lane
|

Back Lane
|

Back of Donovan
|

Back of Donovan
|

Turnaround
|

Sidewalk In Front
Of Donovan
|

Balconies
|

Bottom
|

Looking Up
|

Townhouses
|

Mid-section
|

Townhouses
|

Front of Donovan
|
|
|
| Top |
































































