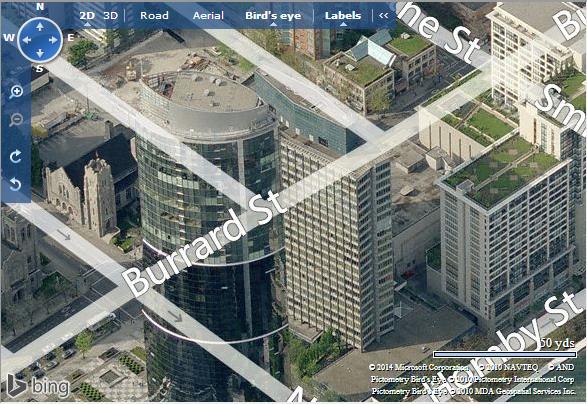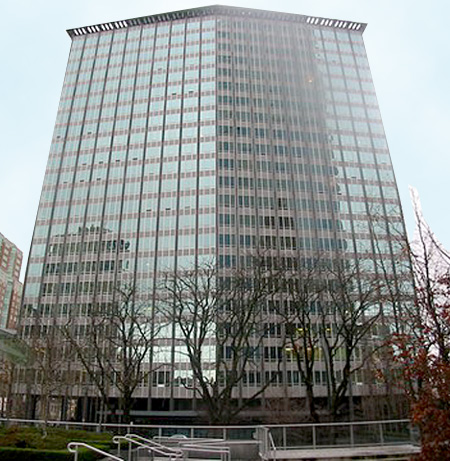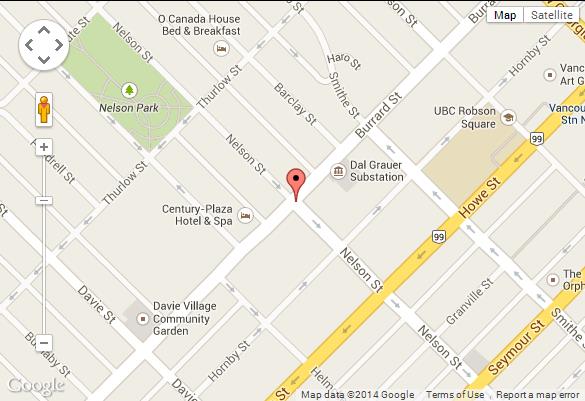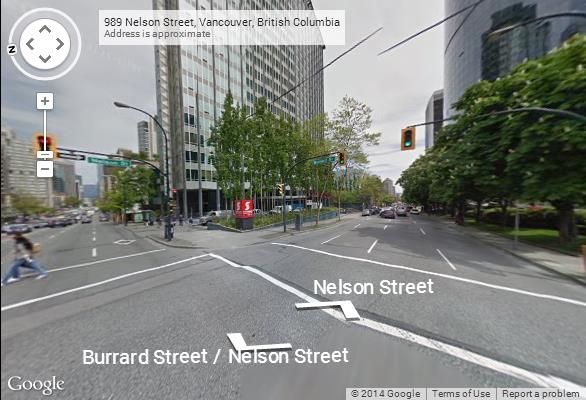BUILDING WEBSITE Electra at 989 Nelson Street, Vancouver, BC, V6Z 2S1, West End Neighborhood,242 suites, 21 levels, built 1995. This website contains: current building MLS listings & MLS sale info, building floor plans & strata plans, pictures of lobby & common area, developer, strata & concierge contact info, interactive 3D & Google location Maps link
www.6717000.com/maps with downtown intersection virtual tours, downtown listing assignment lists of buildings under construction & aerial/satellite pictures of this building. For more info, click the side bar of this page or use the search feature in the top right hand corner of any page. Building map location; Building #103-Map1, Concord Pacific, Downtown & Yaletown Area.
- Strata Company:
- Colyvan Pacific (604-683-8399)
- Concierge:
- N/A
- On Site Manager:
- 604-488-0048
- Developer:
- N/A
- Architect:
- N/A
Google Map
Please click the image above to view full map. This will open in a new window.
Bing Map

Please click the image above to view full map. This will open in a new window.
Google Street View
Please click the image above to view full map. This will open in a new window.

|
Two
Feet From everywhere
The Electra's central location puts residents within walking distance
of everything Vancouver's unique " downtown lifestyle has to offer.
It's an easy stroll to work in the financial district after a morning
run along the seawall. Or just a few steps to the international boutiques
along Robson and Burrard on the way home. For an impromptu dinner with
friends, catch the aquabus to Granville Island for fresh food shopping
at the public market. Select from fine restaurants along the downtown
waterfronts or enjoy the many " casual cafes, coffee bars and pasta
spots nearby on Robson. From the Electra, shopping at Pacific Centre
a show at the Art Gallery, an evening of live theatre or miles of waterfront
walkways and forest trails are all so close, you'll be wishing that
you could have made this move sooner.
Features |
Superior
Construction
- Solid concrete
construction of proven durability
- Complete
redesign and new construction
- High acoustic
privacy from suspended ceiling construction
- Individually
controlled air conditioning
- New expanded-windows
with opening sections
- Very high
ratio of windows to floor space
- Three high-speed
elevators
- Privacy
of no neighbours across the hall
- Fully sprinklered
- Central
hot water
Grand Entrances
and Dramatic Views
- Elegant
foyer with double height ceiling and Italian marble terrazzo
floors
- Expansive
elevator lobbies
- Architect
designed suites and common areas
- Panoramic
views in all directions
Options To
Enhance Your Living Pleasure
- On-floor
laundry facilities
- On-floor
storage for each suite
- Three guest
suites
- Suites
from 330 - 1,810 square feet
|
Energy
Efficiency and Security
- Tinted
energy-efficient double glazed windows
- Power smart
electrical fixtures
- Building
security system
- On-site
management office and resident manage]
- Cost effective
heating and cooling utilizing a heat pump system
Amenities
and Landscape Features
- Fitness
Centre
- Club Room
with Library
- Indoor/outdoor
Garden Court
- Main floor
Conference Centre
- Hobby areas
- Storage
for over 300 bicycles
- Distinctive
exterior and interior landscaping
- Open air
south terrace area
Attractive
Interior Appointments
- Higher
than average ceilings in all suites
- Solid core
wood passage doors and glass pocket doors (select suites)
- Deep-pile
carpeting
- Imported
ceramic tile on floors, backsplashes and tub surrounds
- Space-efficient
Eurostyle kitchens
- Brand name
appliances
- Three custom
designed interior colour schemes
- Mirrored
bedroom closet doors (select suites) and closet organizers
|
|

Exceptional Residential
Quality Upon approaching The Electra, residents will enjoy a private
drive off the street, a covered colonnade into the building and an unusually
spacious grand entrance. As well, expansive elevator lobbies provide
an elegant sense of arrival at each floor. The building is one of just
a few residential towers in Vancouver to offer air conditioning and
three high-speed elevators designed for commercial use. The Electra's
shallow distance from core to exterior wall creates suite layouts that
offer much wider panoramic views and - more window-space per square
foot of suite area compared to conventional "deep-core" residences.
Exceptional privacy is created by the placement of entry doors on only
one side of the corridor with storage and laundry facilities conveniently
located across from the suites. As a result of the new exterior glazing,
suites will feature expanded window's enhancing magnificent views in
all directions.
|



Click
Here For Printable Version Of Above Map
Click
here for Colliers full downtown area map in PDF format (845 KB)
|
Click
Here To Print Building Pictures - 6 Per Page
|

989 Nelson
|

989 Nelson
|

989 Nelson
|

989 Nelson
|

Electra Bottom Half
|

Electra Top Half
|

Electra Top Half
|

Electra Top Half
|

Electra Bottom Half
|

Courtyard
|

Looking Down
|

Looking Down
|

Front of 989 Nelson
|

Front of 989 Nelson
|

Front of 989 Nelson
|

Front of 989 Nelson
|

Entrance
|

Entrance
|

Lobby
|

Lobby
|

Elevators
|

Elevators
|

Elevators
|

Elevators
|
 East
View From 21st Floor Overlooking Courthouse East
View From 21st Floor Overlooking Courthouse
|

Northeast View From 21st Floor
|

North View From 21st Floor Overlooking Construction of Electric
Avenue
|

North View From 21st Floor Overlooking Construction of Electric
Avenue
|

Wall Centre Courtyard Across Street
|

Wall Centre Courtyard Across Street
|

938 Nelson Across
Street
|

1088 Burrard Hotel Tower Across Street
|
|
|
Click
Here To Print Building Pictures - 6 Per Page
Top
|
















































