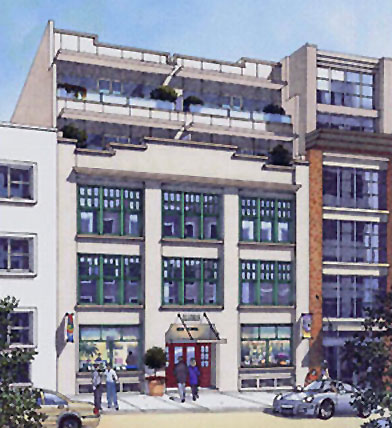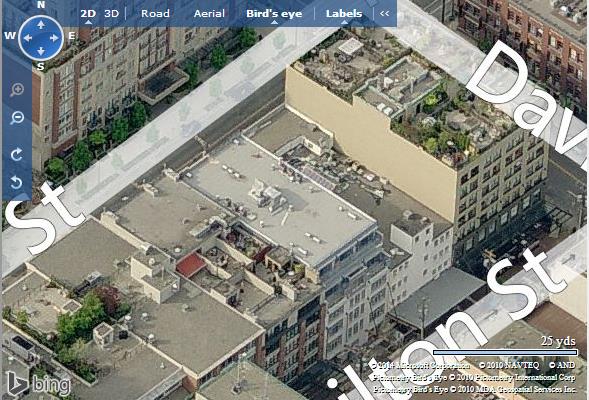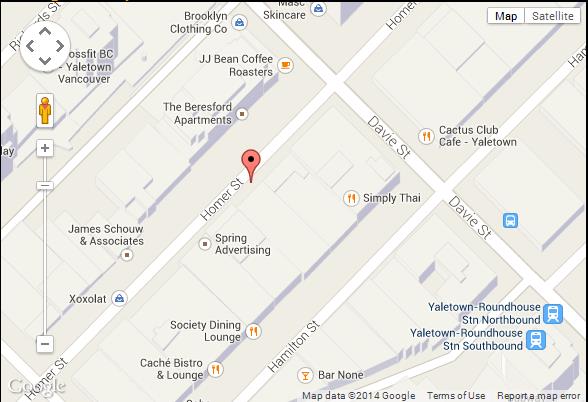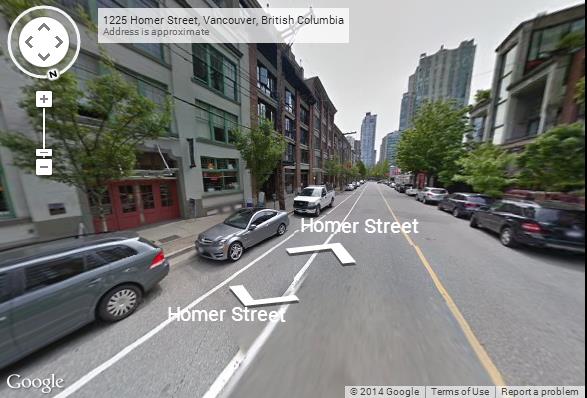
1228 Homer, Vancouver, BC, V6B 6K3
- Levels:
- 6
- Suites:
- 27
- Status:
- Completed Jun 1st 2008
- Built:
- 2008
- Map:
- 1 - Concord Pacific, Downtown & Yaletown Area
- Concierge:
- N/A
- On Site Manager:
- N/A
- Type:
- Freehold
- Bldg #:
- 149
PRINT VIEW
Need more information on this building click here

BUILDING WEBSITE Ellison at 1228 Homer Street, Vancouver, BC, V6B 6K3, Yaletown Neighborhood,27 suites, 6 levels, built 2008. This website contains: current building MLS listings & MLS sale info, building floor plans & strata plans, pictures of lobby & common area, developer, strata & concierge contact info, interactive 3D & Google location Maps link www.6717000.com/maps with downtown intersection virtual tours, downtown listing assignment lists of buildings under construction & aerial/satellite pictures of this building. For more info, click the side bar of this page or use the search feature in the top right hand corner of any page. Building map location; Building #149-Map1, Concord Pacific, Downtown & Yaletown Area.
- Strata Company:
- Crosby Management (604-683-8900)
- Concierge:
- N/A
- On Site Manager:
- N/A
- Developer:
- Holborn Developments
- Architect:
- N/A
Google Map
Please click the image above to view full map. This will open in a new window.
Bing Map

Please click the image above to view full map. This will open in a new window.
Google Street View
Please click the image above to view full map. This will open in a new window.
| ||

1) Click Here For Printable Version Of Above Map 2) Click here for Colliers full downtown area map in PDF format (845 KB) |












