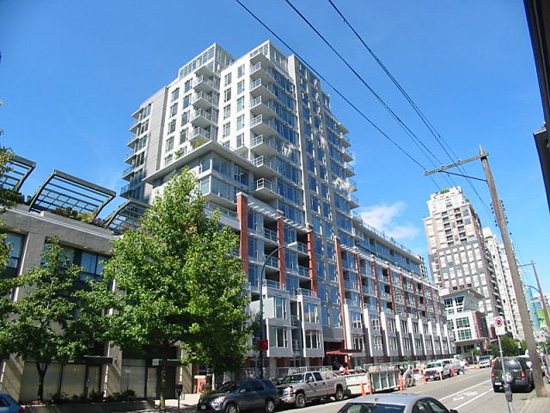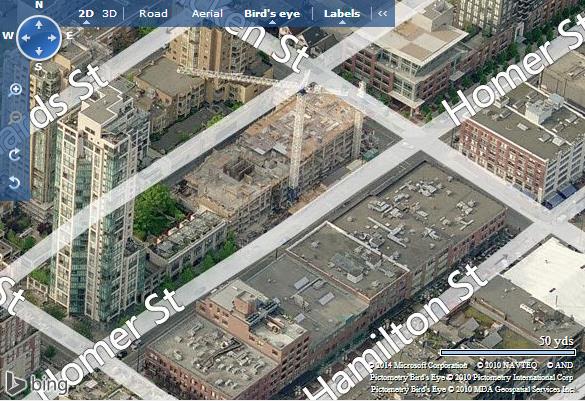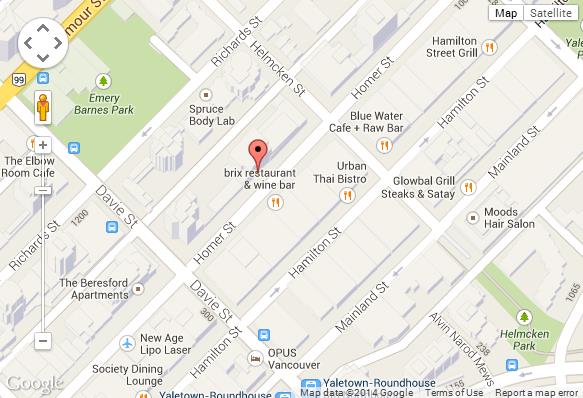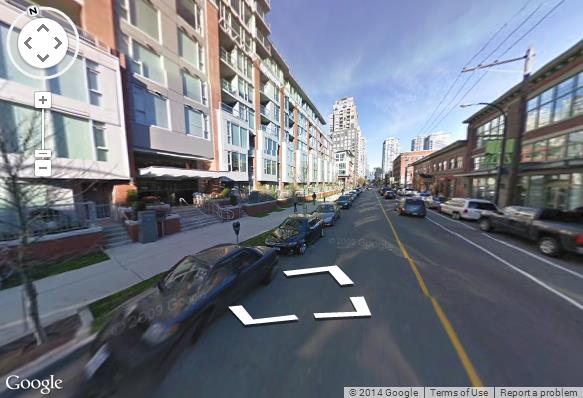
- Levels:
- 16
- Suites:
- 192
- Status:
- Completed Dec 31st 2008
- Built:
- 2008
- Map:
- 1 - Concord Pacific, Downtown & Yaletown Area
- Concierge:
- N/A
- On Site Manager:
- N/A
- Type:
- Freehold
- Bldg #:
- 162
PRINT VIEW

- Strata Company:
- Re/Max Property MGT Services (604-821-2999)
- Concierge:
- N/A
- On Site Manager:
- N/A
- Developer:
- Bowra group 604-689-8939
- Architect:
- N/A
Google Map
Bing Map

Google Street View
|
All who have longed for Yaletown
are now rewarded with the homes of H+H, the evolution of an urban lifestyle that
convinced Good Morning America to name Yaletown among the top five neighborhoods
on the continent.
Embodying true Yaletown living, H+H is situated adjacent to the bustling retail hub of Mainland and Hamilton Street. A two-minute stroll takes you right to the heart of Vancouver's trendiest restaurants, nightlife spots and retail boutiques. H+H is what life in historic and hip Yaletown is all about. The main residential tower is an exclamation point in the centre of the community, a style statement in glass and light. The suites feature clean, lean architecture with heart stopping city views. Skirting the tower are brick-walled, street-level townhomes, historic style blended to a modern industrial chic. This is Chandler Development Group at its best. The respected family firm, with more than three generations of extensive real estate experience in Vancouver and beyond, is known for the Tribeca Lofts in Yaletown; Hamlin Mews at 38th and Oak; and Garden City in Richmond, all of which led to the perfection that is H+H. Ascending in the heart of Yaletown, H+H looks out over heritage buildings artfully converted to boutique shops and services, and wonderful view corridors to the False Creek waterfront, Cambie Street, City Hall and the Dome. The suite interiors come in a choice of Manhattan (silvery grey with undertones of grape for the cabinetry, limestone tiles and carpet) or Santa Monica (the natural richness of teak brown and creamy white). H+H kitchens welcome with brand-name stainless steel appliances, granite or quartzite counters with high-spout faucets, some even have islands and all have stainless steel backsplashes and recessed halogen lighting. In the bathrooms, sassy stainless-steel faucets adorn the spa-white undermount sink and the relaxing tub comes with armrests. Sandblasted mirrors and imported tiles underscore the exclusive feel. Most suites feature frameless glass showers and double vanities. The stylish living spaces are floored in giant tiles and 100 per cent wool loop carpets and feature electric fireplaces and insuite washer and dryer. H+H is landscaped with a green courtyard at the lane and two spacious roof gardens (one with a children's playground) open to the sky and the city views. And all this with the best dining, entertainment and shopping of Yaletown at your doorstep. View The BCTV
News Clip Dec. 8, 2008 re: Housing Bubble - People walking away from pre-sale
deals | ||||
| ||||

1) Click Here For Printable Version Of Above Map 2) Click here for Colliers full downtown area map in PDF format (845 KB) |
||||
| Building Receivership Info |




























