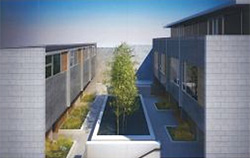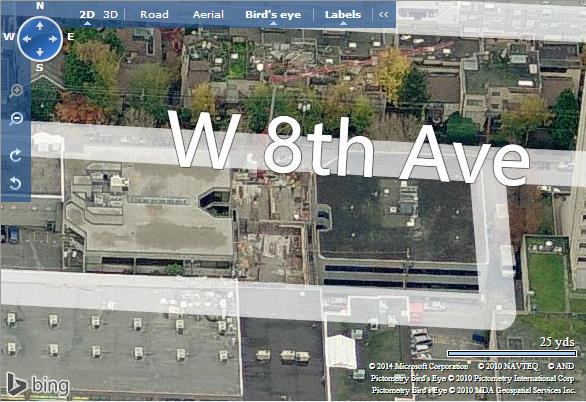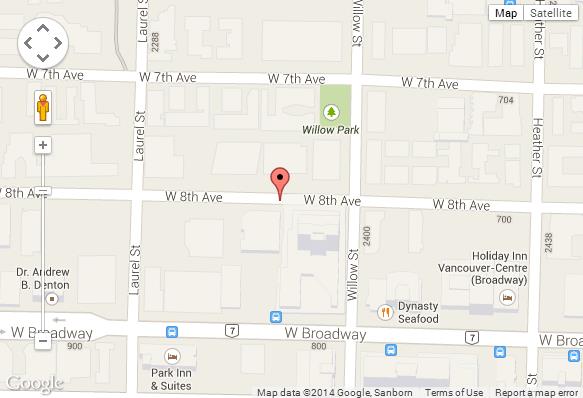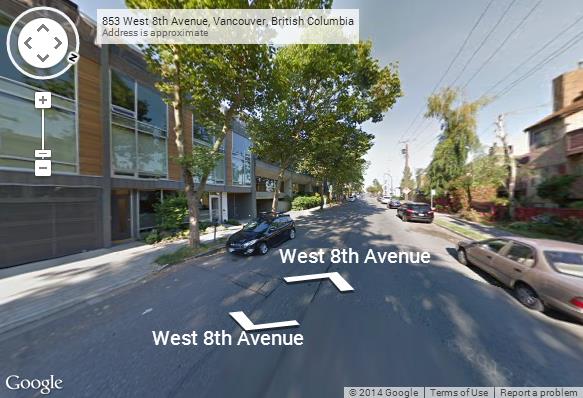
- Levels:
- 3
- Suites:
- 8
- Status:
- Completed
- Built:
- 2009
- Map:
- 4 - South False Creek, Granville Island & Pennyfarthing Area
- Concierge:
- N/A
- On Site Manager:
- N/A
- Type:
- Freehold
- Bldg #:
- 222
PRINT VIEW

- Strata Company:
- Rancho Management Services (B.C.) Ltd. ((604) 684-4508)
- Concierge:
- N/A
- On Site Manager:
- N/A
- Developer:
- Revolution Developments 604–255–5860 (ext.2)
- Architect:
- N/A
Google Map
Bing Map

Google Street View
| Koi, is an 8 unit luxury townhouse development with one commercial space. These west side units are located within the Fairview Slopes area, which is becoming one of the top residential locations within Vancouver. Consisting of concrete, steel and glass, these urban homes feature a serene courtyard with sustainable landscaping as well as a spectacular view of the city. | ||
| 
1) Click Here For Printable Version Of Above Map 2) Click here for Colliers full downtown area map in PDF format (845 KB) |
|
| Developer realizes minimalist
vision with elegant Fairview townhomes Revolution thrives on smaller lots Lena Sin Province Sunday, June, 28, 2009 What: Koi, eight townhouses When Randy Lim purchased the land for his current development, Koi, three years ago, friends would often ask him where it was. He'd usually reply: "You're standing in front of it -- see that bush? That's the site!" At 50 feet wide, the site is about as wide as a typical single-family lot in Kits. Many assumed it was too small to develop. But as a staunch believer in compact living, Lim was undaunted. After 15 years of slowly growing Revolution Developments, which started out building duplexes on spec on Vancouver's east side, Lim was exhilarated by the thought of venturing west side to build a set of luxurious townhouses in the Fairview neighbourhood. "Every year we build, we get hungrier for finer details. The artistic side of you wants to go more refined and more architectural. So as we were designing, which was a long process of permiting, we basically went full out with our capabilities financially and architecturally . . . Building this project truly felt like building eight custom homes," says Lim, principal owner of Revolution Developments. Koi is Revolution's second foray into multi-family housing development. The first was a Mount Pleasant development of 11 townhouses at Prince Edward and East 15th Avenue a few years ago. In a region where land is precious and new developments tend to occupy two extremes -- condo buildings downtown or larger homes in the suburbs -- Revolution finds itself in an interesting niche of building on smaller lots usually overlooked by major developers. Three years later, the once barren plot located three blocks west of Cambie has been transformed into eight concrete and steel townhouses with graphic cedar-cladding strips that run from top to bottom and lush bamboo landscaping in the inner courtyard. The homes are signature Lim. "For me, I'm always about modern design. I love modern architecture," says Lim. Four of the townhouses sit side-by-side on 8th Avenue with another four behind, separated by an inner courtyard featuring a bamboo "wall" for added privacy. Inside, the details are both impressive and surprising. The concrete lobby seems dark at first, until you notice the beautiful cedar ceiling above and the red-tiled wall to the left and water feature sunk into the ground. The mailboxes are set against a custom-made glass wall -- built by Revolution Glazing, a company Lim started when he couldn't find the glass and window features he was looking for. The three-level townhouses with expansive views of downtown range in size from 1,204 sq. ft. to 1,372 sq. ft. and prices start from $799,900 to $889,900. The homes were built with professional singles or couples in mind --buyers who want to be close to downtown, but not in the downtown core. Lim tried to replicate the luxurious feel of a custom home, much to the chagrin of his contractor and Revolution's chief financial officer. The floating staircases were an "engineering and architectural nightmare," he admits. And the kitchen cabinets are custom black walnut millwork, which took three weeks to complete, as opposed to the one week most developers spend installing kitchens -- costing Lim time and money he didn't necessarily need to spend. The homes are priced to be competitive with other townhouses on the westside, but Lim hopes buyers will be impressed by the custom details. "It's at a level where architectural magazines start to get interested," he says. Next, Revolution is returning to its eastside roots with a townhouse project in the Commercial Drive neighbourhood. But the ultimate dream? "I want to get comfortable with this mid-style development and get very good at it. And then potentially do a tower one day. That's something I've always dreamed of doing," says Lim. © Copyright (c) The Province |












