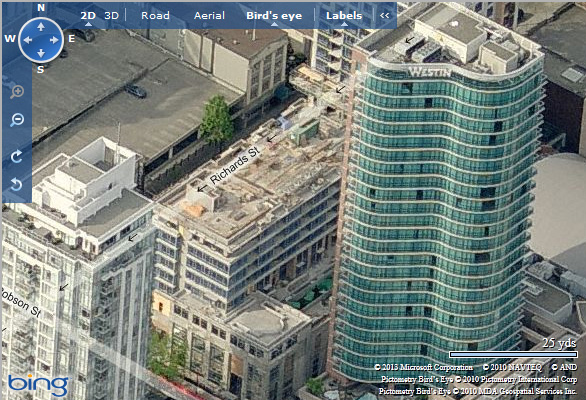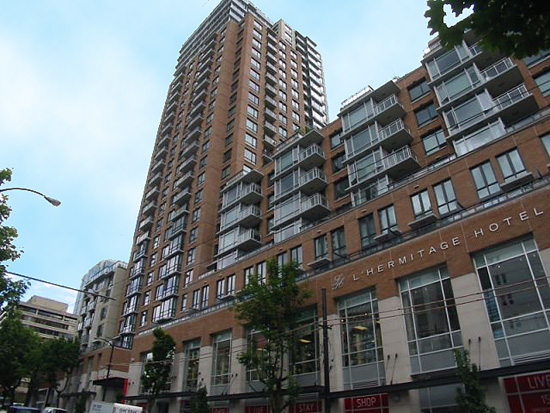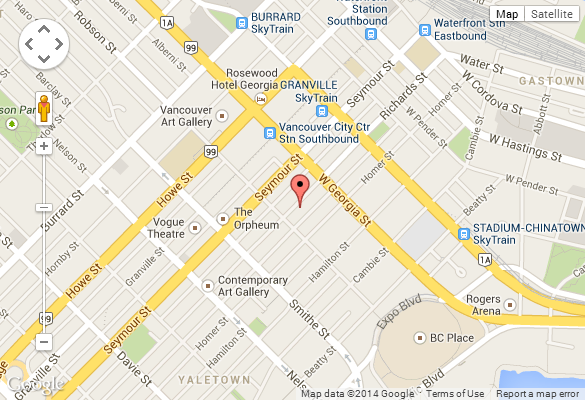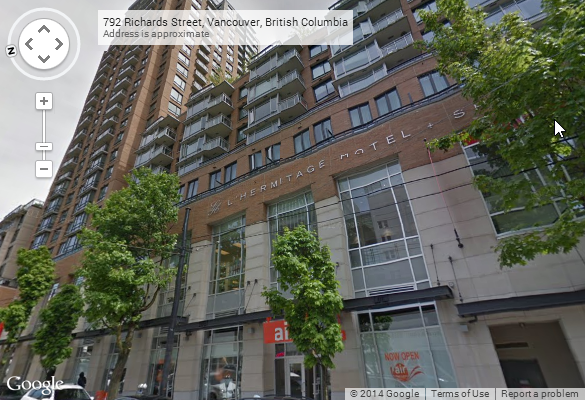BUILDING WEBSITE L'Hermitage at 788 Richards Street, Vancouver, BC, V6B 3A4, Corner of Robson & Richards, 204 suites, 32 levels. Facilities on 5th floor incl steam room, Fitness studio & Lounge. The Pool and Jacuzzi are for Hotel Guests – If a resident wants to use the pool, an additional charge of $75/mo per person applies. 6th Floor has a Library. This website contains: current building MLS listings & MLS sale info, building floor plans & strata plans, pictures of lobby & common area, developer, strata & concierge contact info, interactive 3D & Google location Maps link
www.6717000.com/maps with downtown intersection virtual tours, downtown listing assignment lists of buildings under construction & aerial/satellite pictures of this building. For more info, click the side bar of this page or use the search feature in the top right hand corner of any page. Building map location; Building #147-Map1, Concord Pacific, Downtown & Yaletown Area.
- Strata Company:
- Stratawest Management (604-904-9595)
- Concierge:
- 778-327-4117
- On Site Manager:
- 778-327-4100
- Developer:
- Millenium Properties 604-688-2000
- Architect:
- N/A
Google Map
Please click the image above to view full map. This will open in a new window.
Bing Map

Please click the image above to view full map. This will open in a new window.
Google Street View
Please click the image above to view full map. This will open in a new window.

|
L'Hermitage
en Ville. Suite deluxe features incl; Bosch & Sub Zero appliances, Modern Eggersmann
kitchen cabinetry imported from Germany, 8’8” ceilings, wide plank HW floors,
designer loop carpeting in bedrooms & rarely available “Air Conditioning” Building
also has a health club with a fully equipped exercise room, club lounge, Concierge
Service & security card access. The three secrets to a signature address: luxury,
presence, taste. A residence of fine distinction in the heart of a city - L'Hermitage
en Ville - on Robson, Vancouver's world-famous shopping promenade.
|
Amenities
- Fully equipped exercise room
- Gym available 24 hours to Hotel guests & owners on floor
#5
- Whirlpool spa
- Pool & Hot Tub are for Hotel Guests only for now, the buildings
property management company "Strata West" is negotiating with the Hotel
to allow access for the building residents access. Pool also on level 5
- Changing facilities
- Club lounge
- L'Orangerie Lounge available for hotel guests & suite owners
between 6;30 - 10AM for continental breakfast at $15 per person & is open
until 10 PM nightly on level 5 with Free Wireless Internet.
- Library
- Fireside seating area
- Board room
- Concierge is available 24 hours per day - 778-327-4102
- Security monitoring by closed-circuit cameras in Lobby and
Parking levels
- Robson Street shopping an elevator ride away
- Landscaped roof gardens
- Huge public garden & patio is on 11th floor
- Security card access
- Enterphone system
- There is no room service available to suite owners
|
Features
- Eggersmann kitchen cabinetry from Germany
- Air-conditioning and heating using a water-cooled heat pump
system
- Overheight ceilings
- Wide plank hardwood floors in the kitchen, living, dining and
entry
- Loop carpeting in bedrooms, storage rooms and dens
Kitchens
- Eggersmann cabinetry with horizontal stainless steel pulls
and contemporary multiple glass shelves
- Polished stone countertops
- Stainless steel backsplash behind the cooktop
- Stylish single bowl stainless sink
- Recessed pot lighting
- In-sink waste desposal
- State-of-the-art stainless steel appliance package
- Sub-Zero refrigerator/freezer
- Natural gas cooktop
- Bosch oven
- 'Low-prfile' hood fan
- Dishwasher
- Build-in microwave
Baths
- Wall-mounted lavatory faucets
- Limestone/white marble vanity countertop and backsplash and
tub ledge
- Frameless glass enclosed shower with ceiling mounted rainhead
shower
- Pressure-balanced shower valve and hand shower
- Luxury soaker tub
- One-piece toilet
- Undermount mirror finish basin
- Polished chrome bath accessories
- Frameless mirror with beveled edges
|
|

L'Hermitage
|

L'Hermitage
|

L'Hermitage Entrance
|

Lobby
|

11th Floor Residence Terrace
|

11th Floor Residence Terrace
|

Outdoor Hot Tub On 5th Floor
|

Outdoor Lap Pool On 5th Floor
|
|



1)
Click
Here For Printable Version Of Above Map
2)
Click
here for Colliers full downtown area map in PDF format (845 KB)


Click Here To Print Building Pictures - 6 Per Page
|

Hotel & Shops
|

Richards Street
& Lane
|

Westin Grand Behind
L'Hermitage
|

Westin Grand Behind
L'Hermitage
|

Homesense & IGA
Market Place at L'Hermitage
|

Shops Along Richards
Across Street
|

IGA Market Place
|

IGA Market Place
|

L'Hermitage Entrance
|

11th Floor Terrace
|

Looking Up The Tower
From The 11th Floor
Terrace
|

Outdoor Lap Pool
From Above
|

Outdoor Hot Tub
On 5th Floor
|

Outdoor Hot Tub
On 5th Floor
|

Outdoor Lap Pool
On 5th Floorl
|

Outdoor Lap Pool
On 5th Floor
|

Outdoor Lap Pool
On 5th Floor
|

5th Floor Terrace
|

5th Floor Terrace
|

5th Floor Terrace
|

Exercise Room
On 5th Floor
|

Treadmills
|

Stationary Bicycles
|

Universal Gym
|

Exercise Room
Towel Bin
|

Sauna
|

Exercise Facilities
|

Exercise Facilities
|

Chandelier In Lobby
|

Lobby
|

Hotel Lobby Desk
|

L'Hermitage Hotel
|

Lobby
|

Hotel Desk
|

Hotel Guest's Elevator
|

L'hermitage Hotel & Residences
|

Stair Master
|

Elevators
|

Lobby
|

Mail Room
|

Lobby
|

Mezzanine
|

Lounge
|

Restaurant
|

Entrance
|

Front of Building
|

Front of Building
|

Entrance
|

Entrance
|

Entrance
|

Green Space
|

Green Space
|

L'Hermitage Hotel
|

Green Space
|

Top Half of R / R
Across Street
|

Bottom Half of R/R
Across Street
|
|
| Top
View Construction Pictures |
















































































