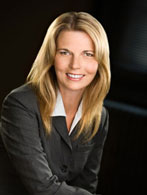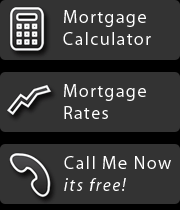In the heart of METROTOWN, welcome to THE PARK!! Steps from Bonsor Recreation Complex and Metrotown Mall. Brand New, GST PAID and Move in ready. Spacious 2 bedroom 859 sqft unit w/ Bertazzoni appliances (30" gas stove/fan, 32" fridge). Large Balcony unobstructed overlooking Bonsor Park. Parking and storage included. Amenities abound with large common room, stocked gym, hot tub, and unique roof top common area! Meas. approx. Buyer to verify if deemed important.
| MLS® # | R2222258 |
|---|---|
| Dwelling Type | Apartment Unit |
| Home Style | Other |
| Year Built | 2017 |
| Fin. Floor Area | 859 sqft |
| Finished Levels | 1 |
| Bedrooms | 2 |
| Bathrooms | 2 |
| Taxes | $ 1,111 / 2017 |
| Outdoor Area | Balcony(s) |
| Water Supply | City/Municipal |
| Maint. Fees | $274 |
Features
- ClthWsh/Dryr/Frdg/Stve/DW
Amenities
- None
[-] hide detailed information
| Floor | Type | Dimensions |
|---|---|---|
| Main | Master Bedroom | 11'10 x 9'2 |
| Main | Bedroom | 9' x 9'6 |
| Main | Living Room | 10'2 x 13'3 |
| Main | Kitchen | 10'2 x 7'10 |
| Main | Dining Room | 11'11 x 7'3 |
| Floor | Ensuite | Pieces |
|---|---|---|
| Main | Y | 4 |
| Main | N | 4 |
By-Law Restrictions
- Pets Allowed w/Rest.
- Rentals Allowed
Legal Description
SL 30 DL 152 GR 1 NWD SP EPS4056 TOGETHER WITH AN INTEREST IN THE COMM PPTY TO THE UNIT ENTITLEMENT OF SL AS SHOWN ON FORM V| Heating | Other |
|---|---|
| Construction | Concrete |
| Foundation | Concrete Perimeter |
| Basement | None |
| Roof | Other |
| Fireplace Details | 0 , |
| Parking | Garage; Underground |
| Parking Total/Covered | 1 / 1 |
| Exterior Finish | Concrete |
| Title to Land | Freehold Strata |
| Seller's Interest | |
|---|---|
| Reno / Year | 0 |
| Units in Development | 0 |
| Property Disclosure | Y |
| Occupancy |
Bird's Eye Map
Street View
Map View
Photos
< Back to List of Sold Properties





