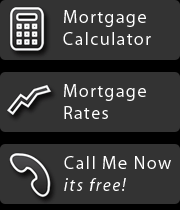PH603 - 1155 Mainland, Vancouver, BC, V6B 5P2, Del Prado 1319 s/f Penthouse loft with huge 1300 sf fully serviced roof deck and/or patio. Arguably the most desirable designated heritage building in Yaletown. Originally built in 1912, last used as a printing press which was converted to residences in 1996. This exceptional 2 bedroom, 2 bathroom air-conditioned unit boasts brick feature walls, 1 inch thick beechwood floors, Jen-Air Stainless fridge, industrial Thermador gas stove & gas fireplace, 12' ceilings all designed by Robert Ledingham. A striking insuite staircase leads to 1,300 sf of fresh air on the private rooftop deck, where urban gardening beckons by day & the view of the downtown city lights enchants by night. Add to this 2 secured ground level parking spots in the building, a rare find in Yaletown. Pets & Rentals OK, tenanted at $4200/mo (fully furn) but market rent is $5500. Hot tubs not allowed, Strata recently upgraded the common roof deck ($1.5M spent - $60K/suite) , there is a wait list for a locker.
Additional Documents
| MLS® # | V1033516 |
|---|---|
| Property Type | Residential Attached |
| Dwelling Type | Apartment Unit |
| Home Style | Penthouse |
| Year Built | 1996 |
| Fin. Floor Area | 1,319 sqft |
| Finished Levels | 1 |
| Bedrooms | 2 |
| Bathrooms | 2 |
| Taxes | $ 4,521 / 2013 |
| Outdoor Area | Rooftop Deck |
| Water Supply | City/Municipal |
| Maint. Fees | $605 |
Links
- Del Prado - Building & Condominium Information
- Link to Building Website
- Link to Building Strata Documents
- Link to Craigs List
- Link to Kijiji
- Link to Youtube
- Link to MLS.ca
- Link to Realty Link
- Link to Facebook
Features
- Clothes Washer/Dryer/Fridge/Stove/DW
- Dishwasher
Amenities
- Air Cond./Central
- Bike Room
- In Suite Laundry
- Recreation Center
- Restaurant
- Storage
[-] hide detailed information
| Floor | Type | Dimensions |
|---|---|---|
| Main F. | Living Room | 8' x 12' |
| Main F. | Bedroom | 12' x 13' |
| Main F. | Bedroom | 10' x 10' |
| Main F. | Kitchen | 8' x 12' |
| Above | Patio | 45' x 24' |
| Main F. | Dining | 8' x 12' |
| Floor | Ensuite | Pieces |
|---|---|---|
| Main F. | Y | 4 |
| Main F. | N | 4 |
By-Law Restrictions
- No Restrictions
Legal Description
PL LMS2146 LT33 DL541 LD36| Heating | Forced Air |
|---|---|
| Construction | Brick,Concrete |
| Foundation | Concrete Perimeter |
| Basement | None |
| Roof | Torch-On |
| Fireplace Details | 1 , Gas - Natural |
| Parking | Add. Parking Avail. |
| Parking Total/Covered | 2 / 2 |
| Exterior Finish | Brick,Concrete,Glass |
| Title to Land | Freehold Strata |
| Seller's Interest | |
|---|---|
| Reno / Year | 0 |
| Units in Development | 0 |
| Property Disclosure | Y |
| Occupancy | Tenanted |
Maintenance Fees Include
- Gas
- Garbage Pickup
- Heat
- Hot Water
- Management
- Other
Bird's Eye Map
Street View
Map View
Photos
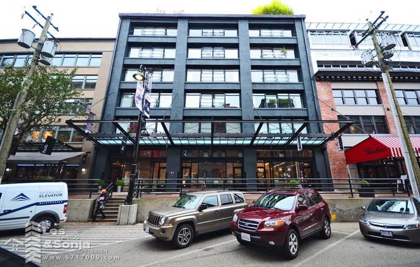
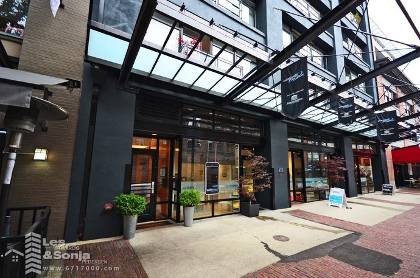
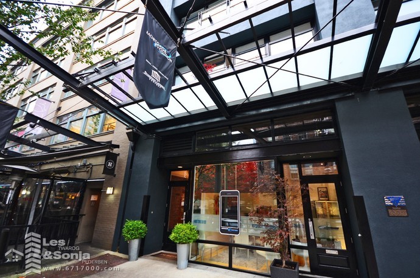
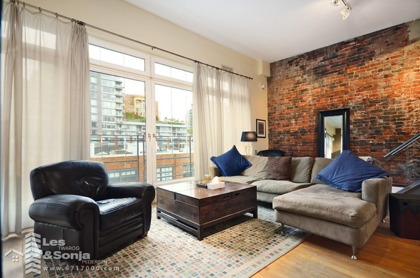
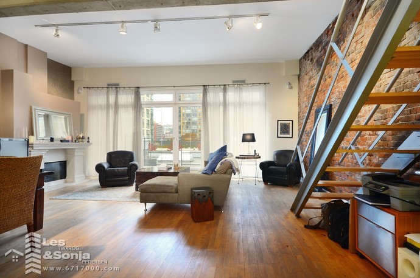
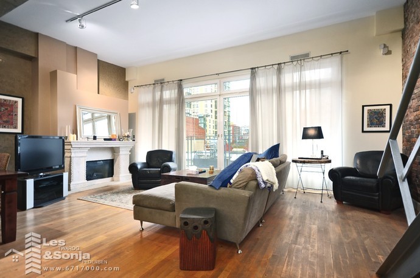
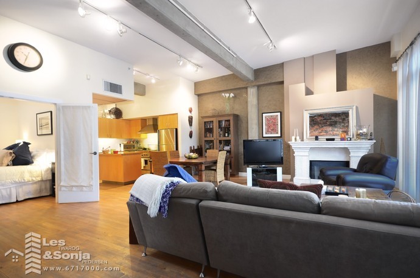
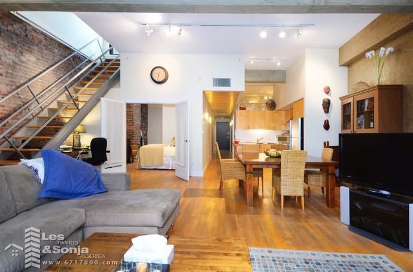
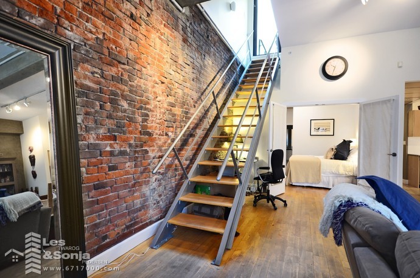
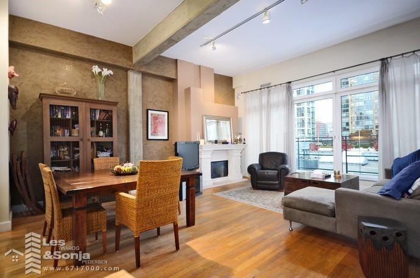
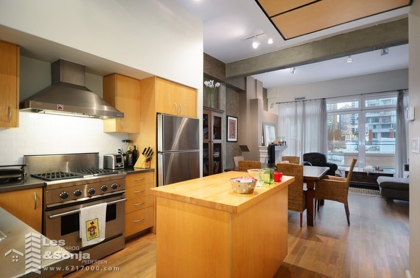
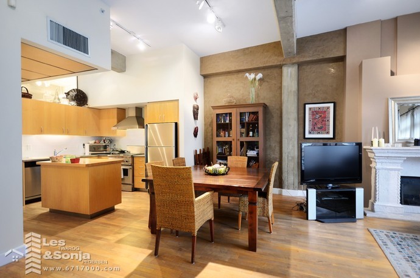
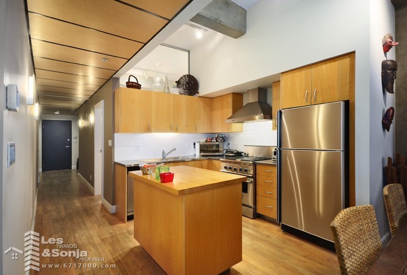
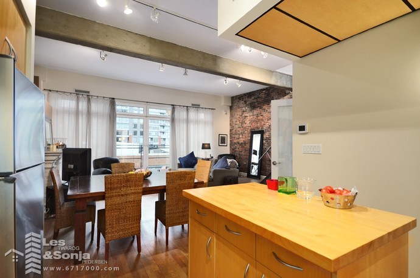
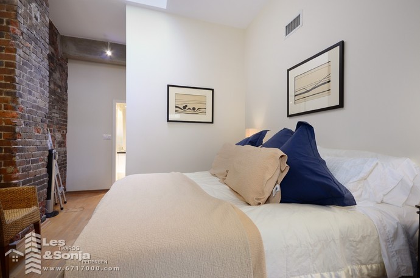
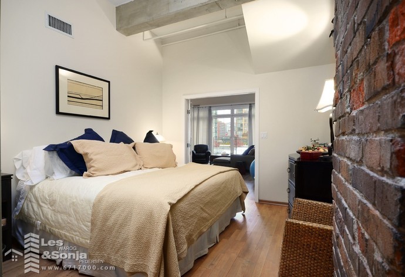
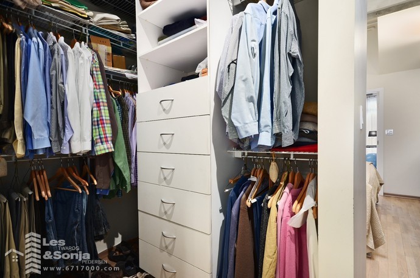
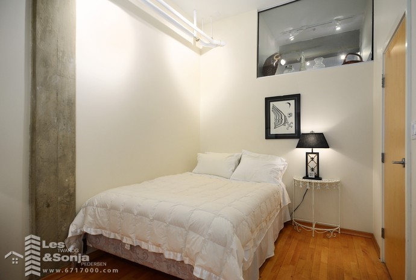
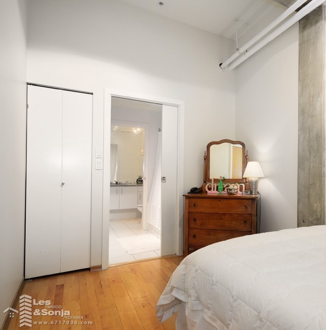
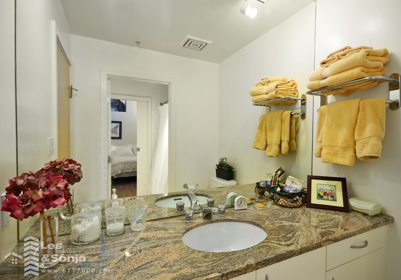
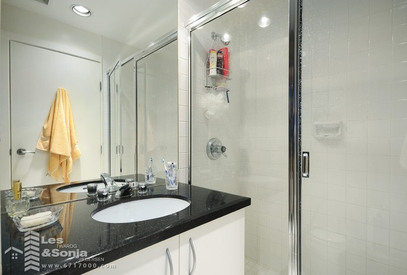
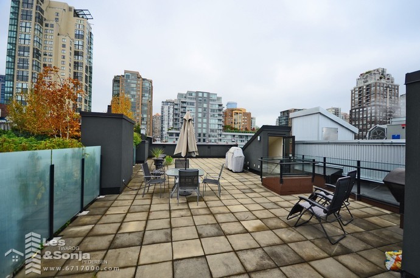
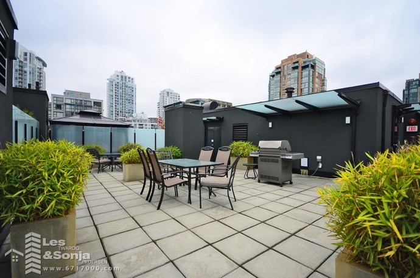
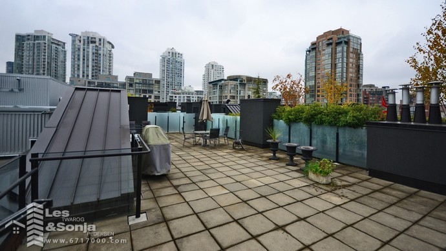
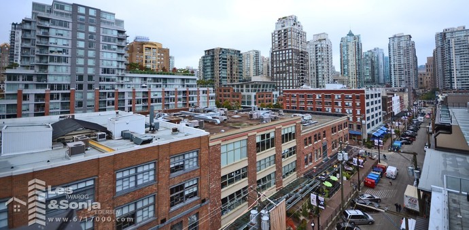

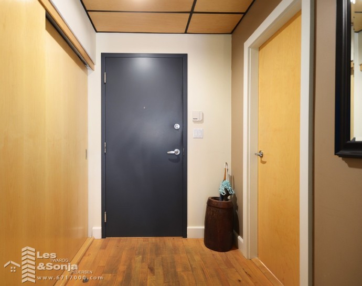
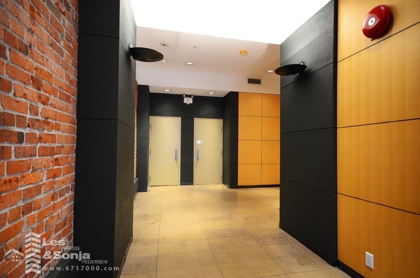
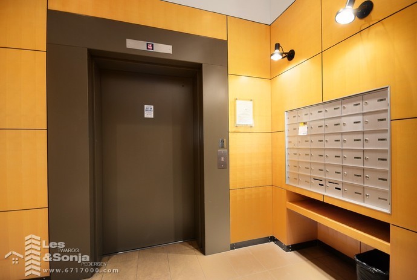
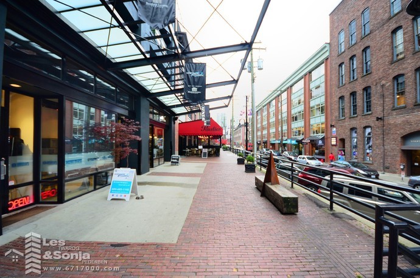
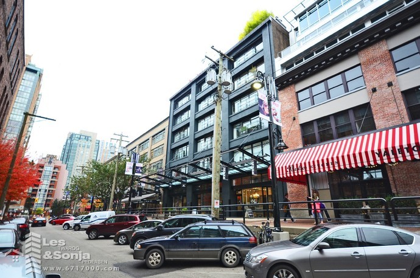
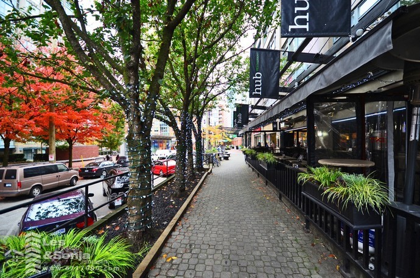
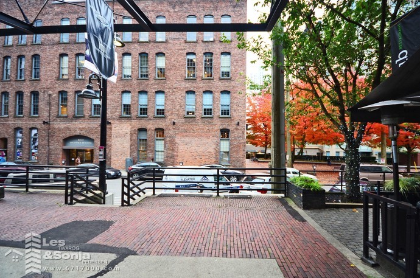
< Back to List of Sold Properties

