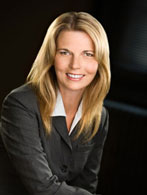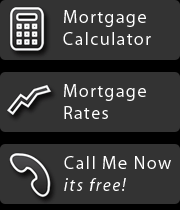TH103-1228 Marinaside Cr V6Z 2W4 - Crestmark II - Fabulous 2 bed + den, 2 1/2 bath 2 level executive townhouse located on the quiet, sought after Marinaside Cr. Main floor has 10' ceilings and an open concept kitchen with granite counters, breakfast bar and stainless appliances. Hardwood floors throughout and a powder room on main floor. There is a street entrance through your private patio or access the lobby and elevators from the back door. Excellent waterfont building with full amenities, pool, gym and concierge. Location, location, location, steps to the seawall, Urban Fare, David Lam Park and all the shops and restaurants Yaletown has to offer. Go to realtors website for video & feature sheet with floor plan.
Additional Documents
| MLS® # | V1046301 |
|---|---|
| Property Type | Residential Attached |
| Dwelling Type | Townhouse |
| Home Style | Ground Level Unit |
| Year Built | 1997 |
| Fin. Floor Area | 1,229 sqft |
| Finished Levels | 2 |
| Bedrooms | 2 |
| Bathrooms | 3 |
| Taxes | $ 2,663 / 2013 |
| Outdoor Area | Patio(s) |
| Water Supply | City/Municipal |
| Maint. Fees | $521 |
Links
- Crestmark II - Building & Condominium Information
- "Building Strata Minutes will be released to Authorized parties only - call us first for access"
Amenities
- Bike Room
- Elevator
- Exercise Centre
- In Suite Laundry
- Pool; Indoor
- Swirlpool/Hot Tub
[-] hide detailed information
| Floor | Type | Dimensions |
|---|---|---|
| Main F. | Living Room | 17'6 x 9'2 |
| Main F. | Kitchen | 8'9 x 7'2 |
| Main F. | Dining | 8'4 x 6' |
| Main F. | Den | 6' x 4'6 |
| Main F. | Entrance Hall | 10'4 x 4'10 |
| Above | Master Bedroom | 13'2 x 8'5 |
| Above | Bedroom | 13'9 x 7'10 |
| Floor | Ensuite | Pieces |
|---|---|---|
| Above | Y | 4 |
| Above | N | 4 |
| Main F. | N | 2 |
Site Influences
- Central Location
- Lane Access
- Marina Nearby
- Recreation Nearby
- Shopping Nearby
By-Law Restrictions
- Pets Allowed w/Rest.
- Rentals Allowed
Legal Description
PL LMS2781 LT 87 DL F C LD 36 IN PROPORTION TO THE| Heating | Hot Water |
|---|---|
| Construction | Concrete |
| Foundation | Concrete Perimeter |
| Basement | None |
| Roof | Other |
| Floor Finish | Hardwood |
| Fireplace Details | 0 , None |
| Parking | Garage; Underground |
| Parking Total/Covered | 1 / 1 |
| Parking Access | Front |
| Exterior Finish | Mixed |
| Title to Land | Freehold Strata |
| Dist to Public Trans | Nearby |
|---|---|
| Seller's Interest | |
| Reno / Year | 0 |
| Units in Development | 221 |
| Dist to School Bus | Nearby |
| Property Disclosure | Y |
| Occupancy | Owner |
Maintenance Fees Include
- Caretaker
- Gardening
- Hot Water
- Management
- Recreation Facility
Bird's Eye Map
Street View
Map View
Photos
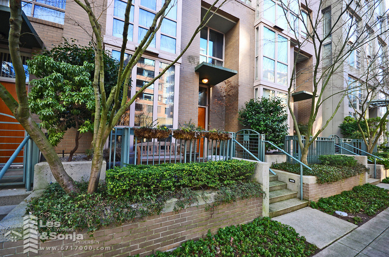
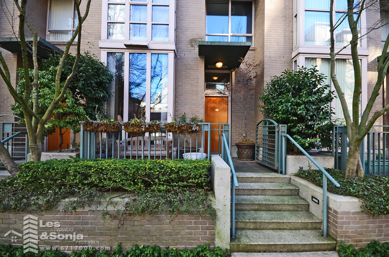
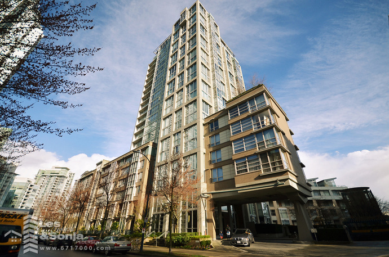
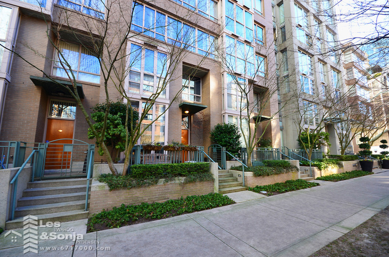
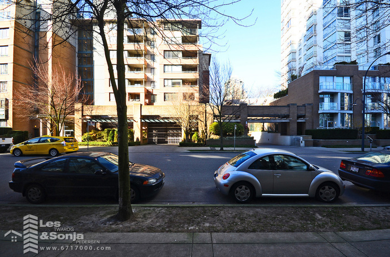
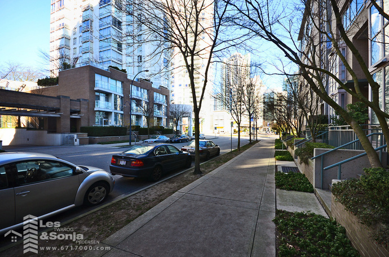
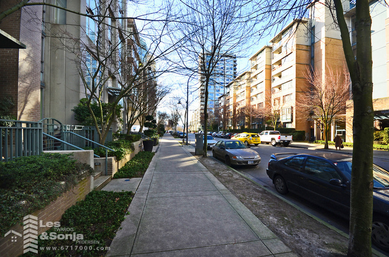
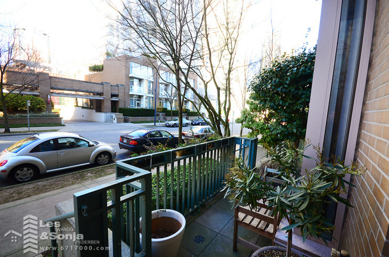
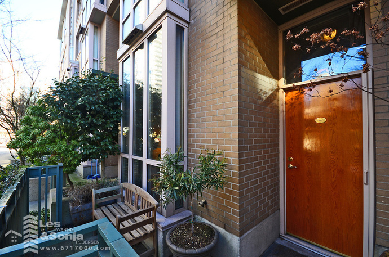
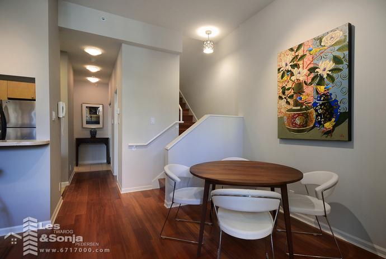
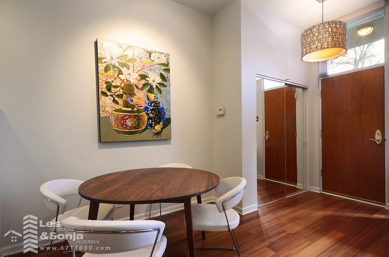
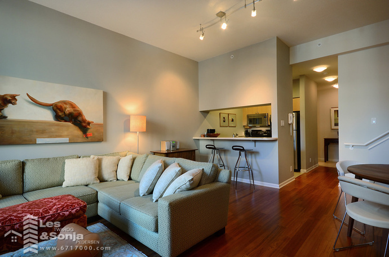
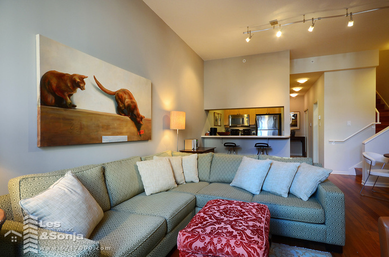
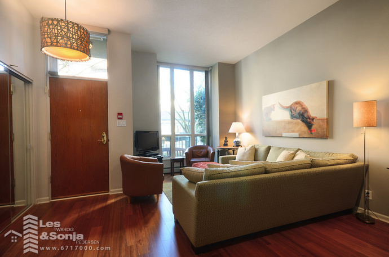
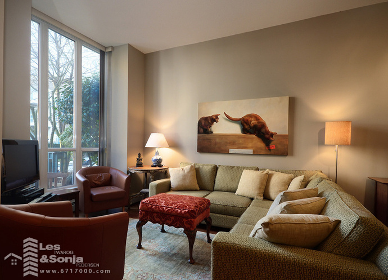
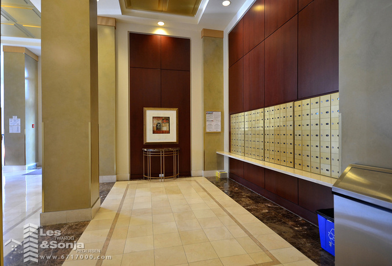
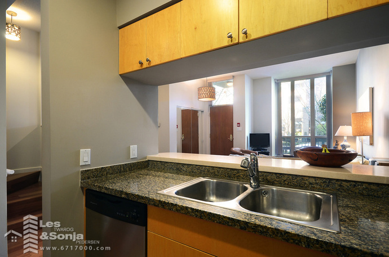
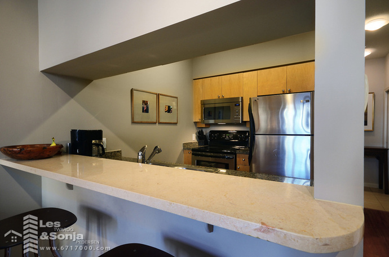
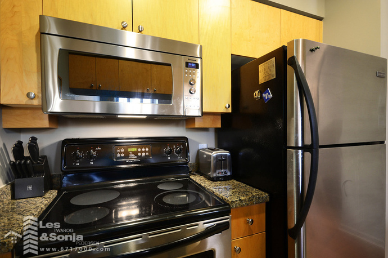
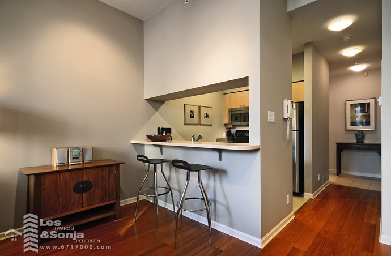
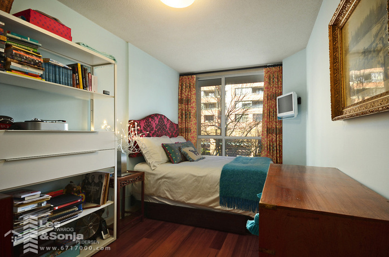
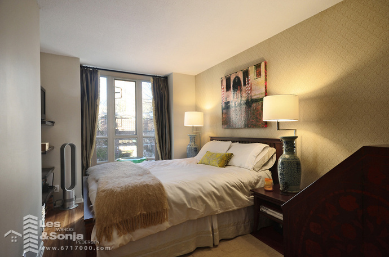
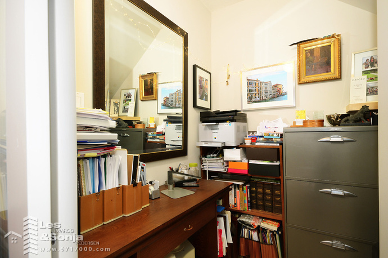
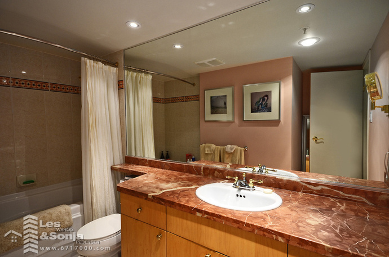
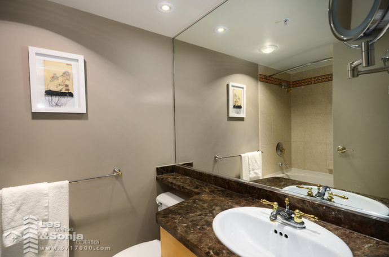
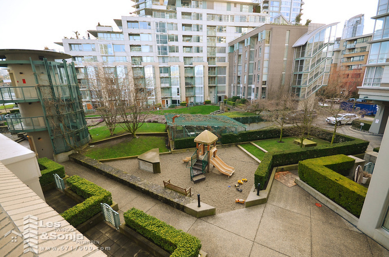
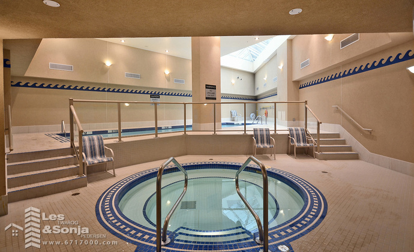
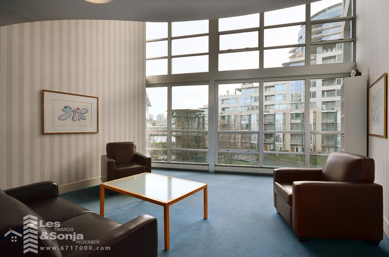
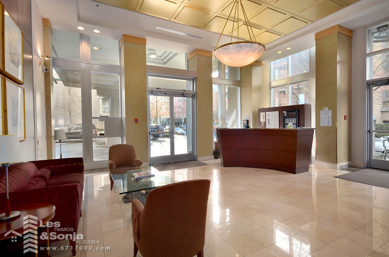
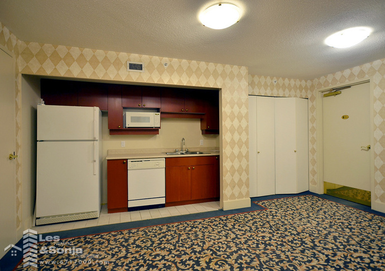
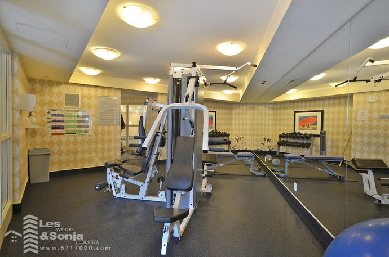
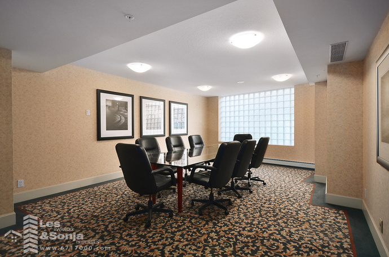
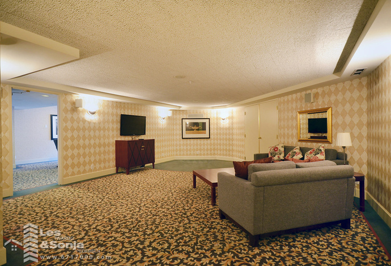
< Back to List of Sold Properties

