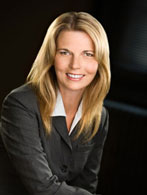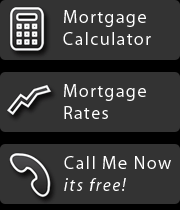4763 Lanark St Vancouver BC. Rarely available deep flat 33x132 lane way house lot! This comfortable home has been beautifully renovated with upgrades such as brand new roofing and gutter,high quality hardwood flooring,nuheat radiant in basement bathroom, additional baseboard heaters in all basement rooms, high efficiency furnace for the entire house and gas heater insert in fireplace. Ready to move in! Convenient prime location steps to Kensington Park, community center/pool, shopping, restaurants, schools and downtown/UBC bus route. Underground oil tank removed. The perfect choice for any investors or families. All measurements are approximate, buyer to verify. Do not walk on property without permission from Listing agent.
| MLS® # | V1139686 |
|---|---|
| Dwelling Type | House/Single Family |
| Home Style | 2 Storey,Rancher/Bungalow w/Bsmt. |
| Year Built | 1956 |
| Fin. Floor Area | 1,800 sqft |
| Finished Levels | 2 |
| Bedrooms | 4 |
| Bathrooms | 2 |
| Taxes | $ 4,166 / 2015 |
| Outdoor Area | Patio(s) & Deck(s) |
| Water Supply | City/Municipal |
| Maint. Fees | $N/A |
Features
- ClthWsh/Dryr/Frdg/Stve/DW
[-] hide detailed information
| Floor | Type | Dimensions |
|---|---|---|
| Main | Master Bedroom | 12'1 x 12'2 |
| Main | Bedroom | 10'3 x 9'7 |
| Main | Dining Room | 9' x 7'3 |
| Main | Living Room | 14'8 x 12'8 |
| Main | Kitchen | 13'3 x 12' |
| Bsmt | Kitchen | 9'1 x 8'4 |
| Bsmt | Laundry | 11'5 x 8'1 |
| Bsmt | Den | 11'7 x 8' |
| Bsmt | Bedroom | 12'2 x 9' |
| Bsmt | Bedroom | 12'10 x 11'7 |
| Floor | Ensuite | Pieces |
|---|---|---|
| Main | N | 3 |
| Bsmt | N | 3 |
Legal Description
PL VAP3665 LT 18 BLK 8 DL 705 LD 36 GROUP 1.| Heating | Natural Gas |
|---|---|
| Construction | Frame - Wood |
| Foundation | Concrete Perimeter |
| Basement | Full |
| Roof | Asphalt |
| Floor Finish | Hardwood,Laminate,Vinyl/Linoleum |
| Fireplace Details | 1 , Gas - Natural |
| Parking | Garage; Single |
| Parking Total/Covered | 1 / 1 |
| Exterior Finish | Mixed,Stucco |
| Title to Land | Freehold NonStrata |
| Seller's Interest | |
|---|---|
| Reno / Year | 2013 |
| Units in Development | 0 |
| Property Disclosure | Y |
| Occupancy | |
| P.I.D. | 012-399-493 |
Bird's Eye Map
Street View
Map View
Photos
< Back to List of Sold Properties





