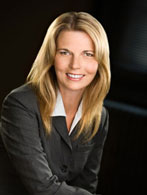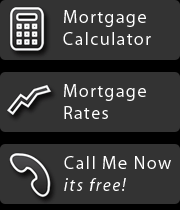Beautiful renovated 3 level townhouse in desirable and family friendly Worthing Green, just 1 block away from Golf Course. Renovations include hand-scraped hardwood floors though the living room, dining room and upstairs. Fully updated gourmet kitchen with granite counters, stainless steel
appliances, wood cabinets, ceramic flooring and an eating area. Also wood blinds, crown moulding and a travertine marble fireplace in the living and dining make this a stylist townhouse. Upstairs offers 3 spacious bedrooms, a large en-suite with shower & soaker tub and a 2nd 4 bc washroom. Fully
finished bsmt features an extra bedroom, full bath, family area and office. Fully fenced back yard and a double garage. Across the Street is Hampton
appliances, wood cabinets, ceramic flooring and an eating area. Also wood blinds, crown moulding and a travertine marble fireplace in the living and dining make this a stylist townhouse. Upstairs offers 3 spacious bedrooms, a large en-suite with shower & soaker tub and a 2nd 4 bc washroom. Fully
finished bsmt features an extra bedroom, full bath, family area and office. Fully fenced back yard and a double garage. Across the Street is Hampton
| MLS® # | R2045310 |
|---|---|
| Dwelling Type | Townhouse |
| Home Style | |
| Year Built | 1997 |
| Fin. Floor Area | 2,446 sqft |
| Finished Levels | 0 |
| Bedrooms | 4 |
| Bathrooms | 4 |
| Taxes | $ 3,020 / 2015 |
| Outdoor Area | Fenced Yard, Patio(s) & Deck(s) |
| Water Supply | City/Municipal |
| Maint. Fees | $356 |
[-] hide detailed information
| Floor | Type | Dimensions |
|---|---|---|
| Main | Foyer | 7'9 x 4'5 |
| Main | Eating Area | 10' x 9'4 |
| Main | Kitchen | 10'1 x 10'1 |
| Main | Living Room | 14'5 x 13'6 |
| Main | Dining Room | 10'3 x 10'1 |
| Above | Bedroom | 13'8 x 9'7 |
| Above | Bedroom | 11'3 x 10'2 |
| Above | MBDM | 14' x 13'7 |
| Above | Walk-In Closet | 10'2 x 5' |
| Below | Office | 12'11 x 10'9 |
| Below | Storage | 9'4 x 6'6 |
| Below | Family Room | 14'6 x 13'8 |
| Below | Bedroom | 11'10 x 10' |
| Below | Patio | 14'5 x 9'10 |
| Floor | Ensuite | Pieces |
|---|---|---|
| Main | N | 2 |
| Above | Y | 4 |
| Above | N | 4 |
| Below | N | 4 |
By-Law Restrictions
- Pets Allowed w/Rest.
- Rentals Allwd w/Restrctns
Legal Description
PL LMS2623 LT 26 LD 36| Heating | Electric, Forced Air |
|---|---|
| Construction | Frame - Wood |
| Foundation | Concrete Perimeter |
| Fireplace Details | 1 , Gas - Natural |
| Parking | |
| Parking Total/Covered | 4 / 2 |
| Exterior Finish | |
| Title to Land | Freehold Strata |
| Seller's Interest | Registed Owner |
|---|---|
| Reno / Year | 0 |
| Units in Development | 27 |
| Property Disclosure | |
| Occupancy | Owner |
| P.I.D. | 023-617-641 |
Photos
< Back to List of Sold Properties





