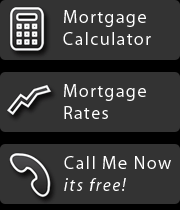TH17 - 63 Keefer Place, Vancouver V6B 6N6 (5th flr). Rarely available 1,268 ft, south facing, 2 level, 3 bed + den + storage townhouse w/ 2.5 baths & approx private 1,000 sf of fenced patio at Europa. Feats incl: a gas fireplace, s/s appliance, 8.5 ft ceilings, lots of windows, & hardwood floors. Great fac incl. Theatre & meeting Rm on 1st flr, GYM, Indoor Pool, Sauna, Whirlpool, & Change Rm on 3 rd flr. Quiet park like setting with only 18 townhouse's on this level yet conveniently located next to Skytrain, T & T Supermarket, & minutes to Downtown. 2 Parks #7 & 8 (P1), Locker #19 (P2 Rm 3), bicycle locker #14 (P1 rm1B). 2 Pets, Rentals OK. Go to realtors' web site for video, flr plan, additional pics & suite brochure.
Additional Documents
| MLS® # | V1019974 |
|---|---|
| Property Type | Residential Attached |
| Dwelling Type | Townhouse |
| Home Style | 2 Storey,Corner Unit |
| Year Built | 2002 |
| Fin. Floor Area | 1,268 sqft |
| Finished Levels | 2 |
| Bedrooms | 3 |
| Bathrooms | 3 |
| Taxes | $ 2,081 / 2013 |
| Outdoor Area | Balcony(s); Patio(s) or Deck(s) |
| Water Supply | City/Municipal |
| Maint. Fees | $626 |
Links
Features
- Clothes Washer/Dryer/Fridge/Stove/DW
- Drapes/Window Coverings
Amenities
- Garden
- Pool; Indoor
- Recreation Center
- Sauna/Steam Room
- Swirlpool/Hot Tub
[-] hide detailed information
| Floor | Type | Dimensions |
|---|---|---|
| Main F. | Living Room | 17'9 x 15' |
| Main F. | Dining | 15' x 6'4 |
| Main F. | Kitchen | 8'5 x 8' |
| Main F. | Den | 10' x 7'7 |
| Main F. | Entrance Hall | 4'6 x 4'6 |
| Above | Master Bedroom | 15' x 10'8 |
| Above | Bedroom | 9'2 x 9' |
| Above | Bedroom | 9'6 x 9' |
| Floor | Ensuite | Pieces |
|---|---|---|
| Main F. | N | 2 |
| Above | Y | 4 |
| Above | N | 4 |
Site Influences
- Central Location
- Recreation Nearby
- Shopping Nearby
By-Law Restrictions
- Pets Allowed w/Rest.
- Rentals Allowed w/Restrictions
Legal Description
PL LMS4071 LT 14 DL F C LD 36 IN PROPORTION TO THE| Heating | Forced Air,Hot Water |
|---|---|
| Construction | Concrete |
| Foundation | Concrete Perimeter |
| Basement | Full,Unfinished |
| Roof | Tar & Gravel |
| Floor Finish | Hardwood,Wall/Wall/Mixed |
| Fireplace Details | 1 , Gas - Natural |
| Parking | Garage; Underground,Visitor Parking |
| Parking Total/Covered | 2 / 2 |
| Parking Access | Lane,Rear |
| Exterior Finish | Concrete,Glass,Mixed |
| Title to Land | Freehold Strata |
| Dist to Public Trans | 1 BLK |
|---|---|
| Seller's Interest | |
| Reno / Year | 0 |
| Units in Development | 191 |
| Dist to School Bus | 1 BLK |
| Property Disclosure | Y |
| Occupancy | tenant |
Maintenance Fees Include
- Caretaker
- Gardening
- Garbage Pickup
- Hot Water
- Management
- Recreation Facility
- Heat
Bird's Eye Map
Street View
Map View
Photos
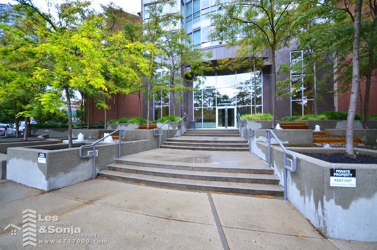
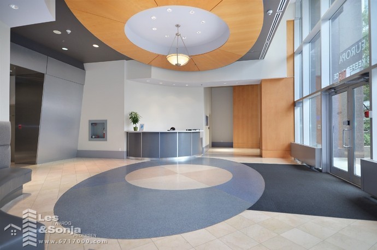
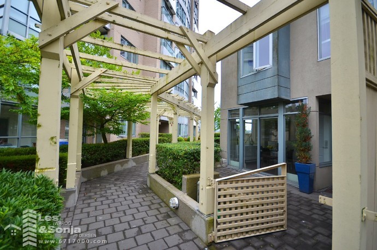
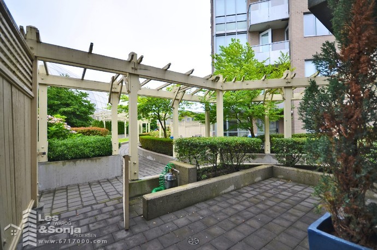
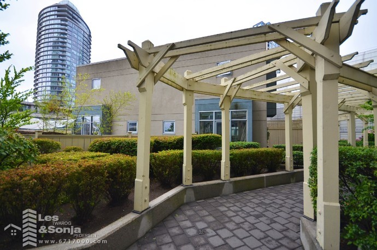
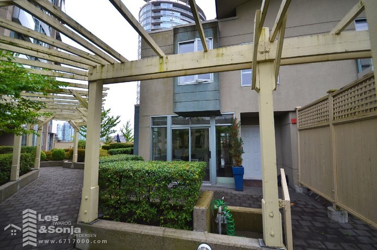
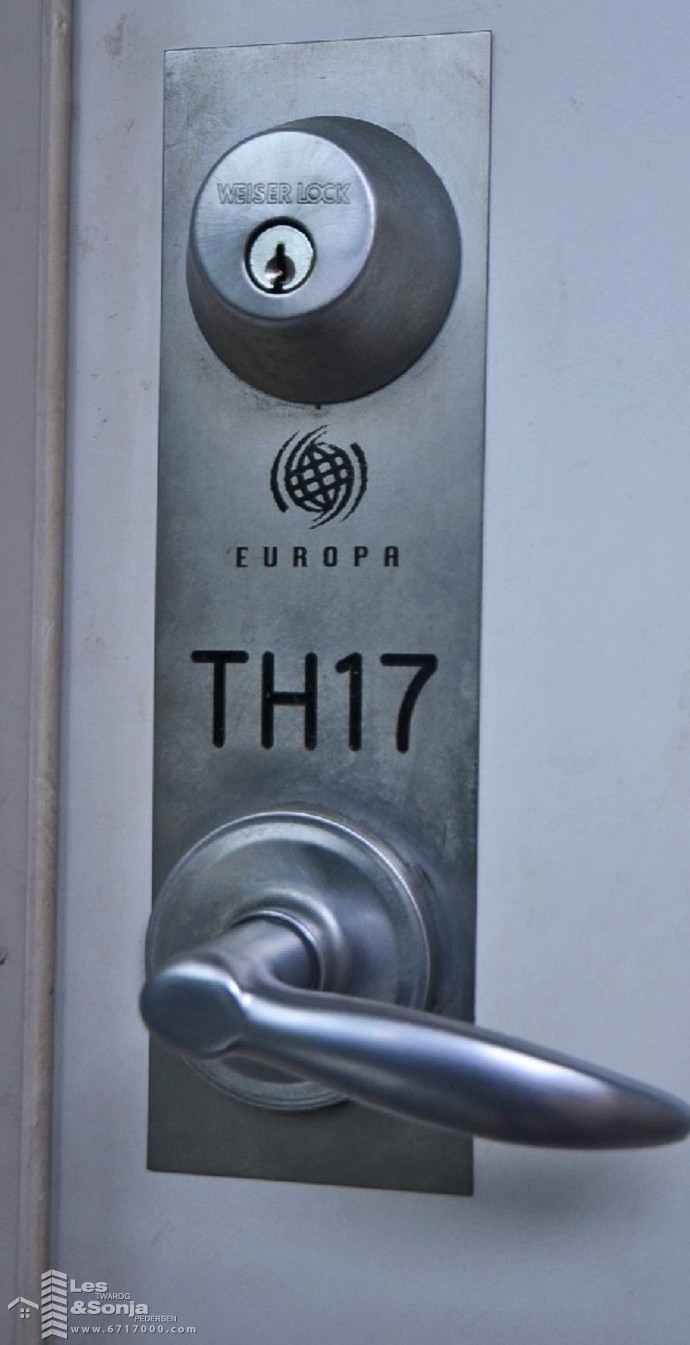
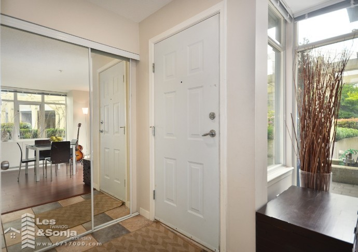
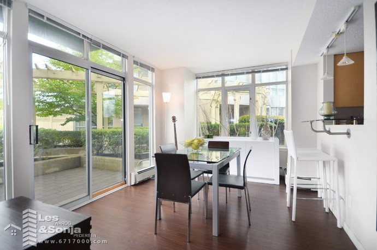
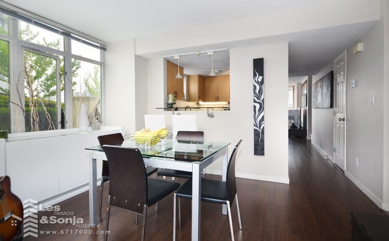
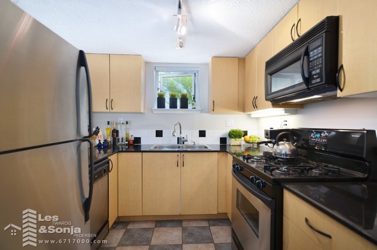
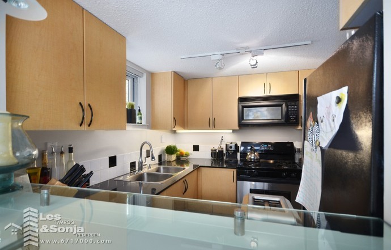
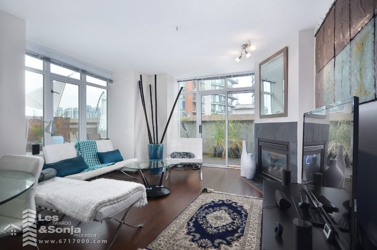
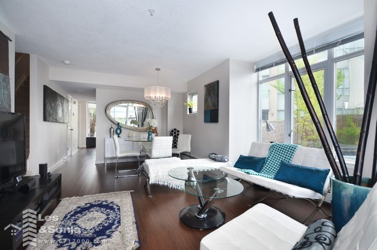
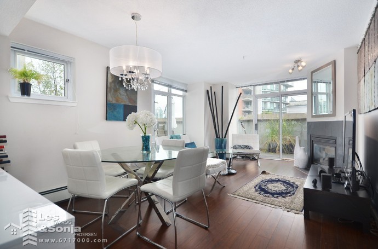
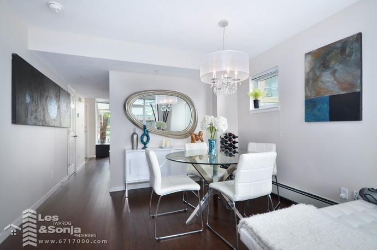
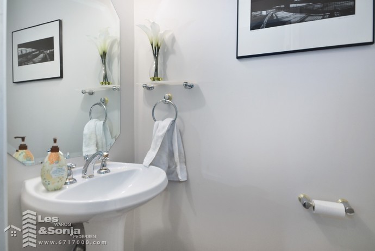
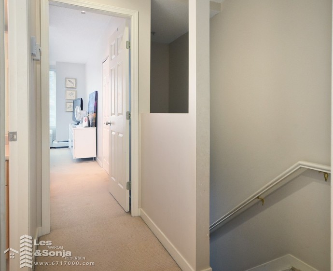
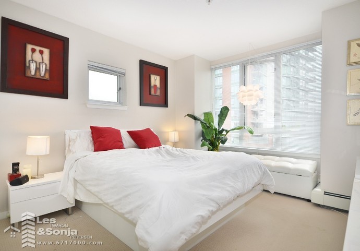
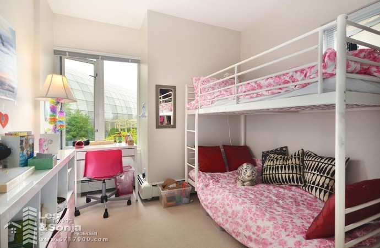
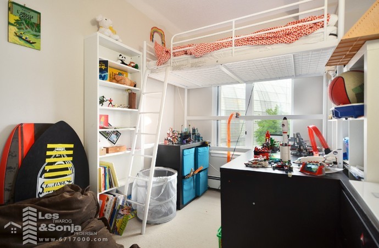
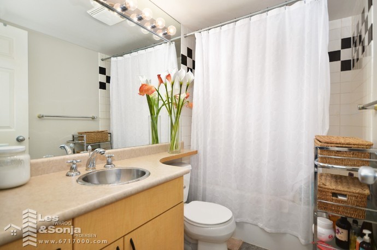
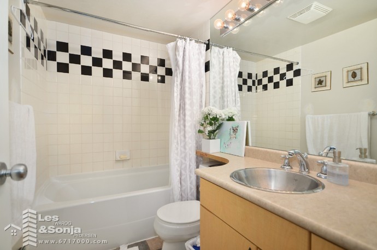
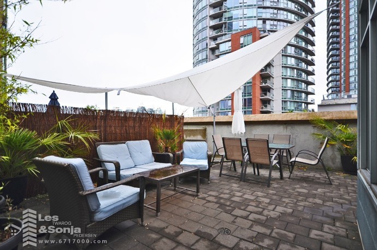
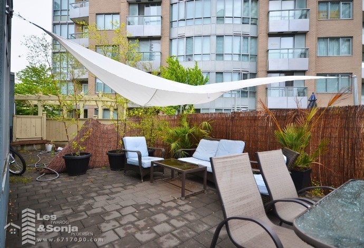
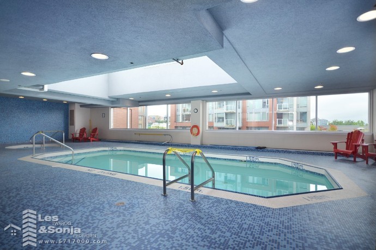
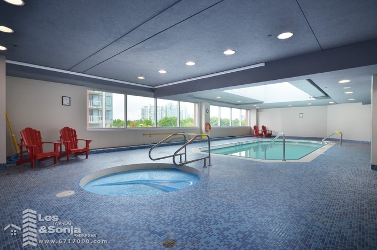
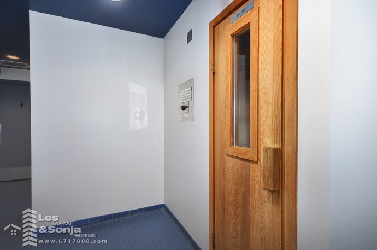
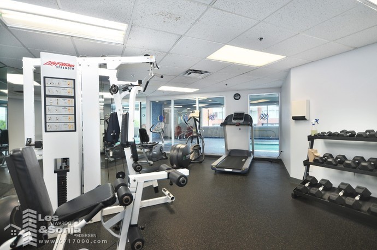
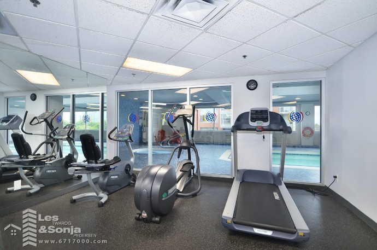
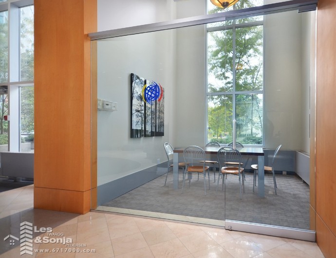
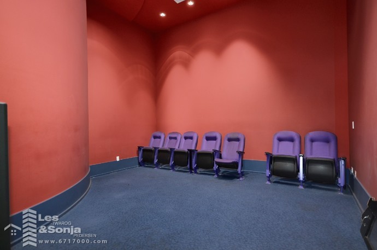
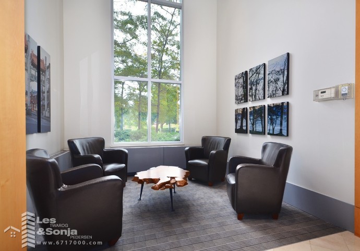
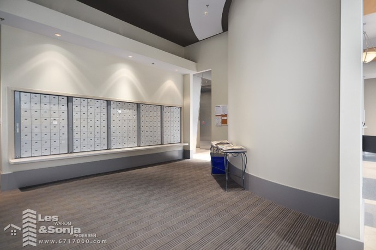
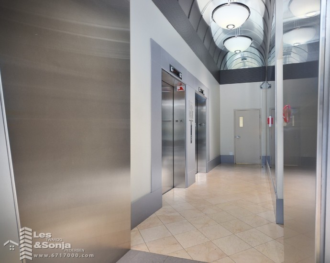
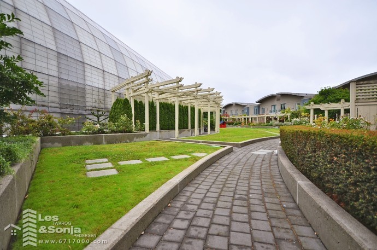
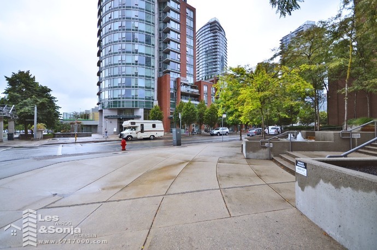
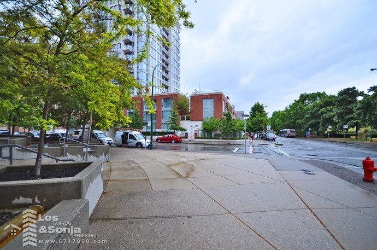
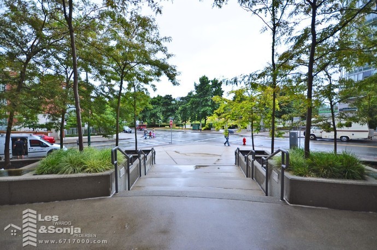
< Back to List of Sold Properties


