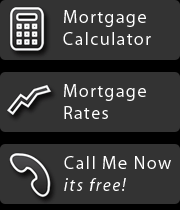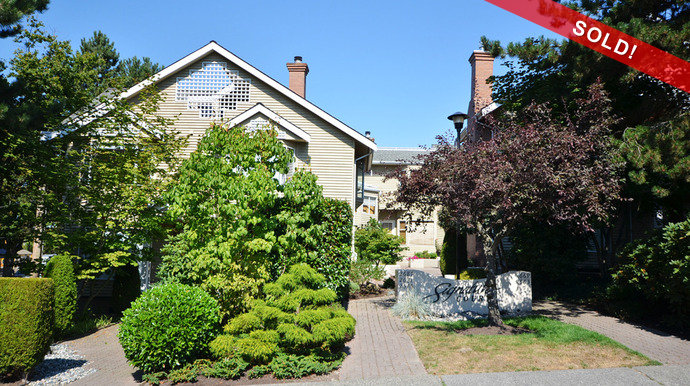
Absolutely stunning 1600 sq.ft townhome that feels like a house. This 3 bedroom, 3 bath home has been totally updated and is in move-in condition. Features include H/W floors, wood burning fireplace, granite counters and steel appliances. Great floor plan with huge sunny kitchen, separate dining, reverse plan with beds down and lots of outdoor space with a large patio and a roof top deck. Fabulous Kits location on a quiet tree-lined street, steps to shopping, schools, cafes and transportation. Pets allowed with strata permission and no rentals make this the perfect 7 unit owner occupied strata.
Additional Documents
| MLS® # | V934937 |
|---|---|
| Property Type | Residential Attached |
| Dwelling Type | Townhouse |
| Home Style | Ground Level Unit |
| Year Built | 1985 |
| Fin. Floor Area | 1,600 sqft |
| Finished Levels | 3 |
| Bedrooms | 3 |
| Bathrooms | 3 |
| Taxes | $ 3,161 / 2011 |
| Outdoor Area | Balcony(s); Patio(s) or Deck(s),Rooftop Deck |
| Water Supply | City/Municipal |
| Maint. Fees | $320 |
Links
- Link to Real Estate Channel Listing Info
- Link to Print Marketing & Promotion
- Link to What's On Listing Info
- Link to Real Estate Guide Listing Info
- Link to MLS Listing Info
- Link to Realtylink Listing Info
- Link to homeTrader Listing Info
- Link to Classifieds Listing Info
- Link to BizCaf Listing Info
- Link to Zoocasa Listing Info
- Link to Facebook Listing Info
- Link to Kijiji Listing Info
- Link to Craigslist Listing Info
Features
- Clothes Washer/Dryer/Fridge/Stove/DW
- Drapes/Window Coverings
Amenities
- None
[-] hide detailed information
| Floor | Type | Dimensions |
|---|---|---|
| Main F. | Living Room | 18'8 x 13'10 |
| Main F. | Kitchen | 11'6 x 11'2 |
| Main F. | Dining | 9'9 x 12'7 |
| Below | Master Bedroom | 11'2 x 13'10 |
| Below | Bedroom | 9'6 x 10'5 |
| Below | Bedroom | 9'6 x 13'11 |
| Above | Storage | 5' x 7' |
| Floor | Ensuite | Pieces |
|---|---|---|
| Main F. | N | 2 |
| Below | N | 4 |
| Below | Y | 4 |
Site Influences
- Central Location
- Recreation Nearby
- Shopping Nearby
By-Law Restrictions
- Pets Allowed w/Rest.
- Rentals Not Allowed
Legal Description
PL VAS1467 LT 3 DL 192 LD 36 THE STRATA LOT AS| Heating | Other |
|---|---|
| Construction | Frame - Wood |
| Foundation | Concrete Slab |
| Basement | None |
| Roof | Asphalt |
| Floor Finish | Hardwood,Tile,Wall/Wall/Mixed |
| Fireplace Details | 1 , Wood |
| Parking | Garage; Underground |
| Parking Total/Covered | 1 / 1 |
| Parking Access | Rear |
| Exterior Finish | Wood |
| Title to Land | Freehold Strata |
| Dist to Public Trans | NEARBY |
|---|---|
| Seller's Interest | |
| Reno / Year | 0 |
| Units in Development | 7 |
| Dist to School Bus | NEARBY |
| Property Disclosure | Y |
| Occupancy |
Maintenance Fees Include
- Hot Water
- Management
Bird's Eye Map
Street View
Map View
Photos
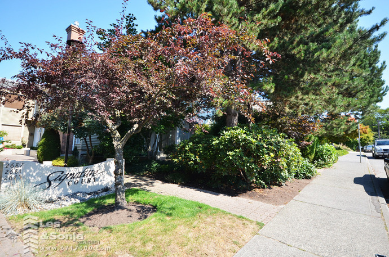
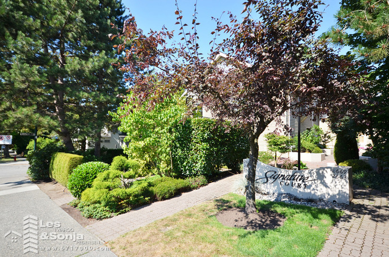
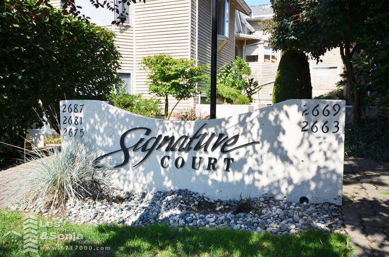
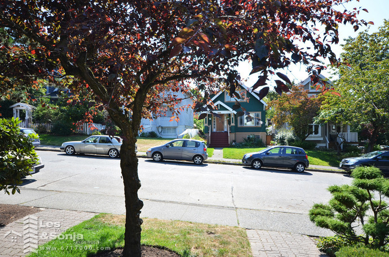
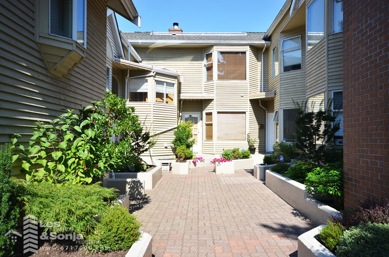
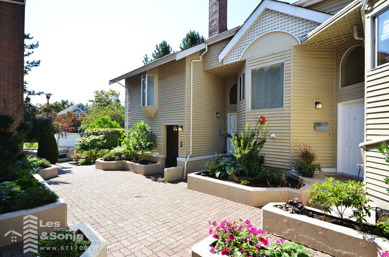
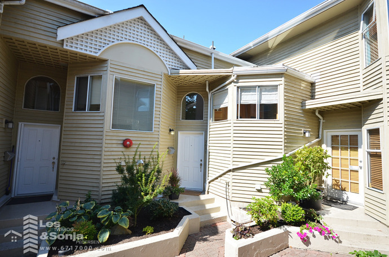
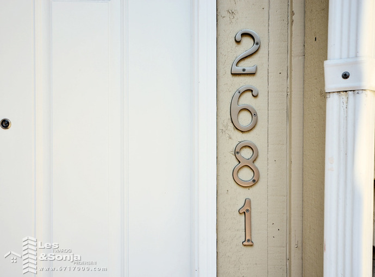
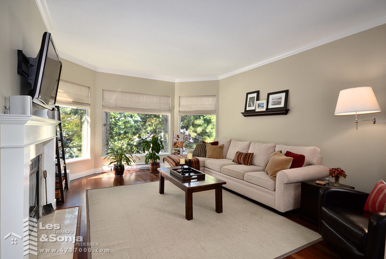
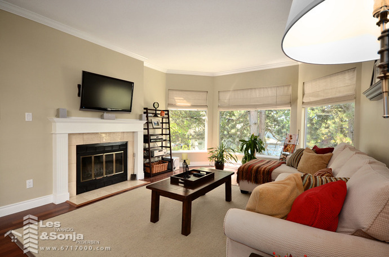
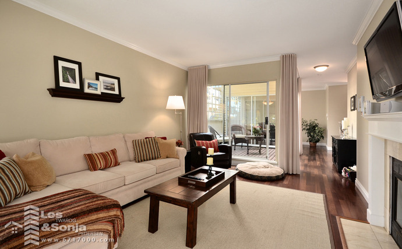
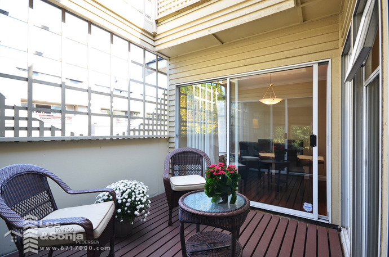
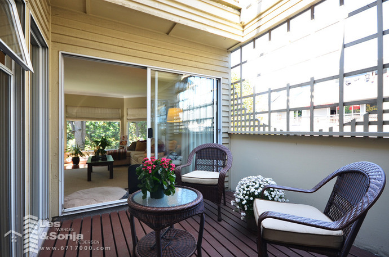
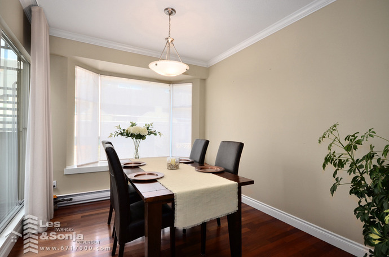
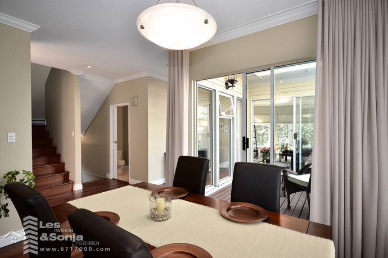

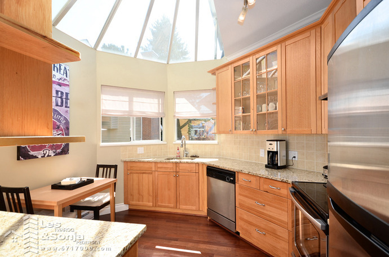
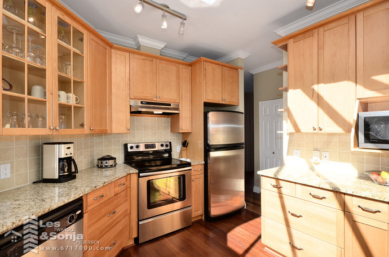
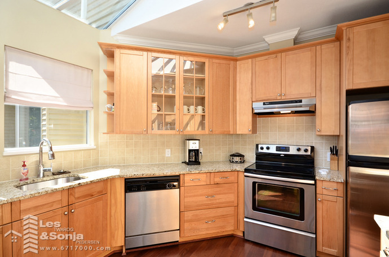
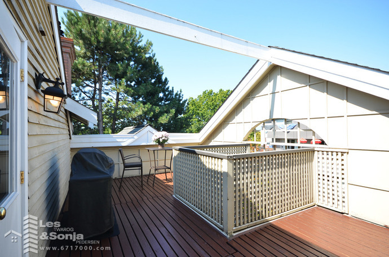
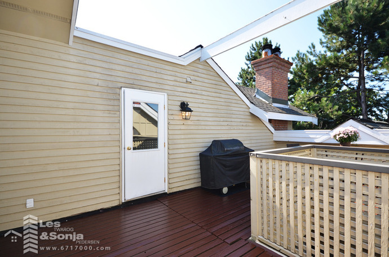
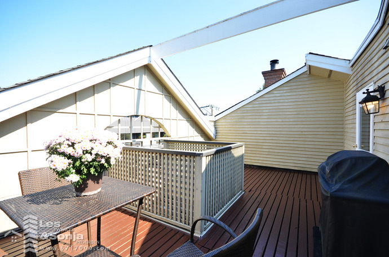
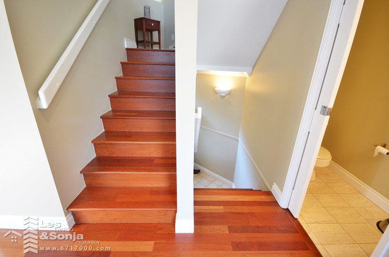
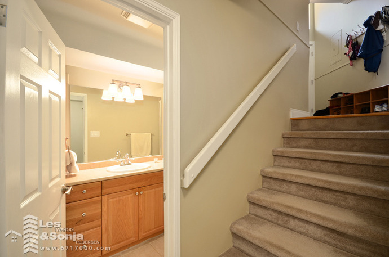
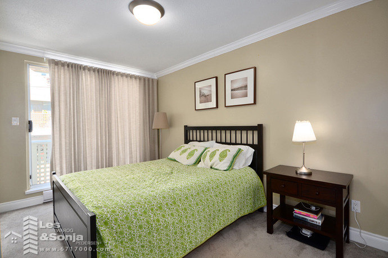
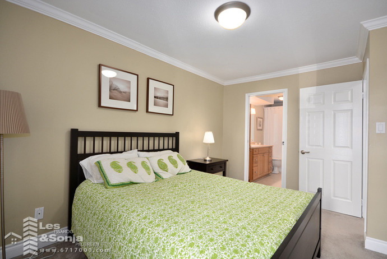
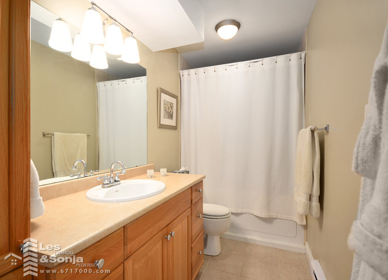
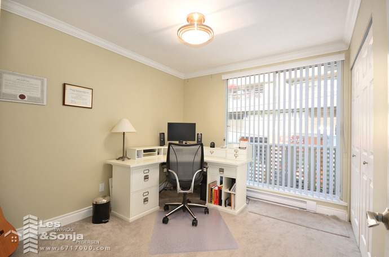
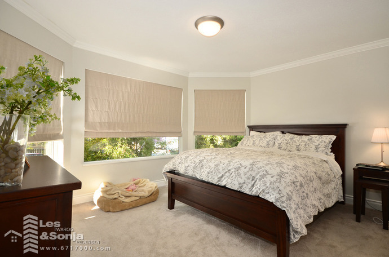
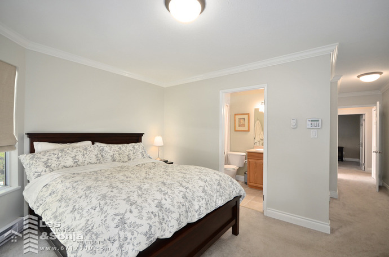
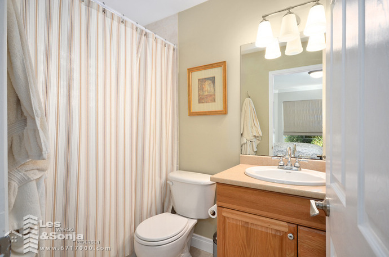
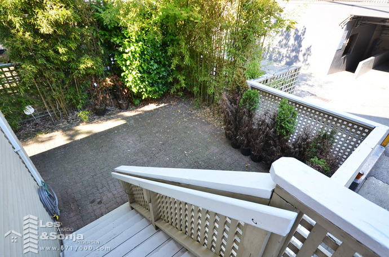
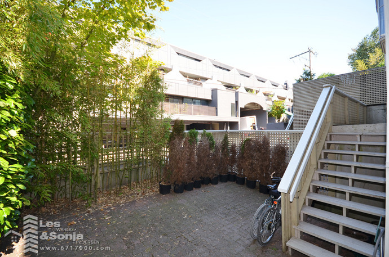
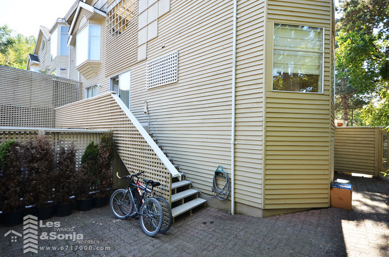
< Back to List of Sold Properties


